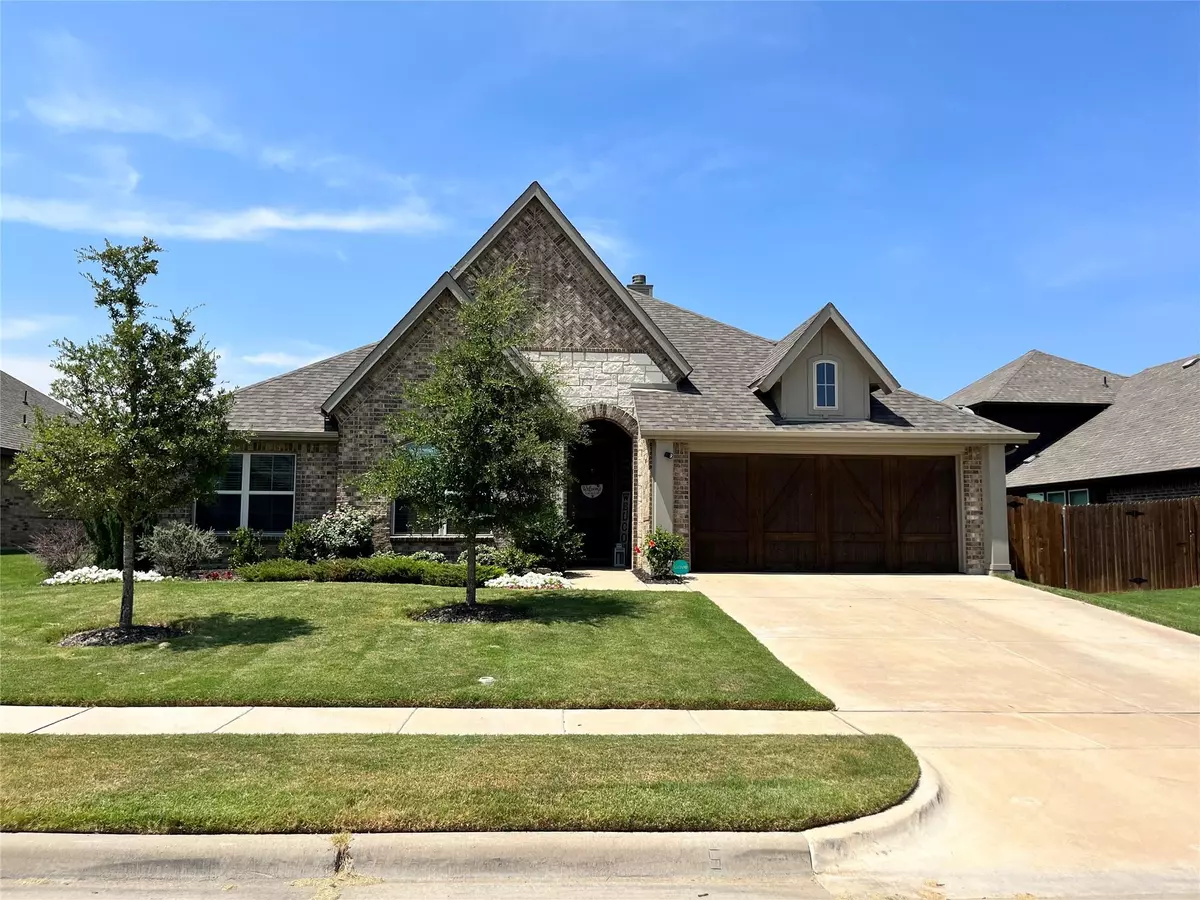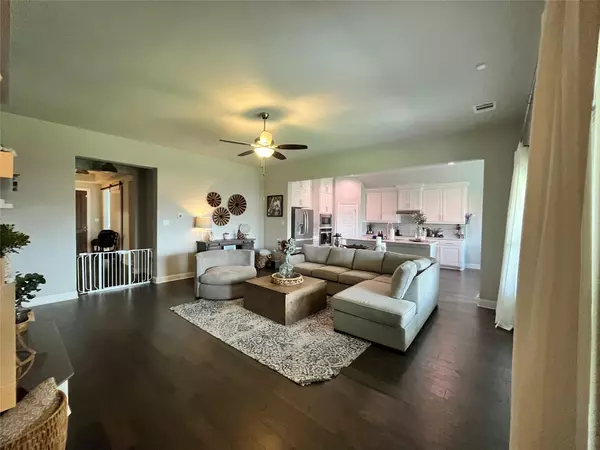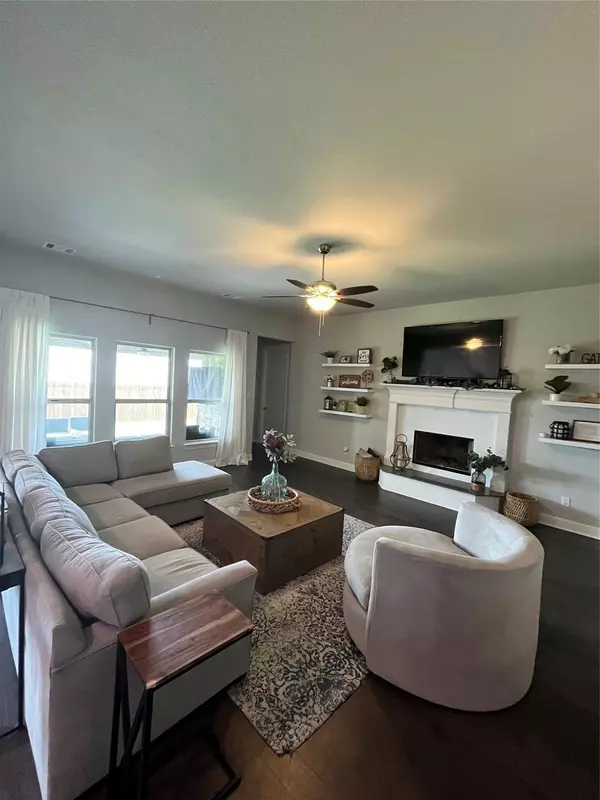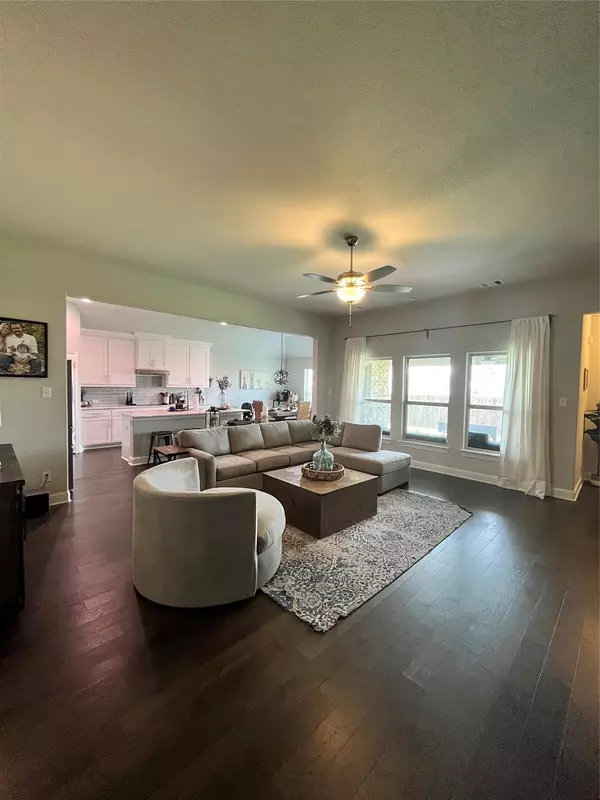$459,999
For more information regarding the value of a property, please contact us for a free consultation.
4 Beds
2 Baths
2,368 SqFt
SOLD DATE : 07/29/2022
Key Details
Property Type Single Family Home
Sub Type Single Family Residence
Listing Status Sold
Purchase Type For Sale
Square Footage 2,368 sqft
Price per Sqft $194
Subdivision Garden Vly Farms Ph 2
MLS Listing ID 20100133
Sold Date 07/29/22
Style Contemporary/Modern,Traditional
Bedrooms 4
Full Baths 2
HOA Y/N None
Year Built 2019
Annual Tax Amount $6,826
Lot Size 7,448 Sqft
Acres 0.171
Property Description
Gorgeous John Houston custom home, located in Garden Valley Farms! NO HOA! Better then new you are going to love all the custom details! You enter into a large open, airy floor plan and the house sits on a large corner lot. Stunning elevation, 8-foot interior doors, mudroom, stunning dining room open to the spacious kitchen and living area. The kitchen offers custom painted cabinets to ceiling, large over sized pantry, upgraded light grey glass tile back splash and granite counter tops throughout. This home offers a split bedroom concept with a custom barn door on front room. Front room could be used as an office or 4th bedroom...does have a large closet. Master suite is very spacious and spa like; offering separate sink areas... one with vanity, 2 large walk-in-closets, separate shower and large soaking tub, perfect for soaking all your cares away at the end of the day! The home sits on a large lot with an extended patio, plenty of room for that future pool. This one WONT last!
Location
State TX
County Ellis
Community Jogging Path/Bike Path, Park, Playground, Sidewalks
Direction Shows up on GPS
Rooms
Dining Room 1
Interior
Interior Features Cable TV Available, Decorative Lighting, Granite Counters, Kitchen Island, Open Floorplan, Pantry, Walk-In Closet(s)
Heating Central, Electric
Cooling Ceiling Fan(s), Central Air, Electric
Flooring Carpet, Ceramic Tile, Wood
Fireplaces Number 1
Fireplaces Type Decorative, Wood Burning
Appliance Dishwasher, Disposal, Electric Cooktop, Electric Oven, Electric Water Heater, Microwave, Washer
Heat Source Central, Electric
Laundry Electric Dryer Hookup, Utility Room, Full Size W/D Area
Exterior
Garage Spaces 2.0
Fence Back Yard, Fenced, Wood
Community Features Jogging Path/Bike Path, Park, Playground, Sidewalks
Utilities Available City Sewer, City Water, Concrete, Curbs, Underground Utilities
Roof Type Composition,Shingle
Garage Yes
Building
Lot Description Subdivision
Story One
Foundation Slab
Structure Type Brick
Schools
School District Waxahachie Isd
Others
Ownership Owner of Record
Acceptable Financing Cash, Conventional, FHA
Listing Terms Cash, Conventional, FHA
Financing Cash
Read Less Info
Want to know what your home might be worth? Contact us for a FREE valuation!

Our team is ready to help you sell your home for the highest possible price ASAP

©2025 North Texas Real Estate Information Systems.
Bought with Cheyenne Sanders • Divvy Realty
18333 Preston Rd # 100, Dallas, TX, 75252, United States







