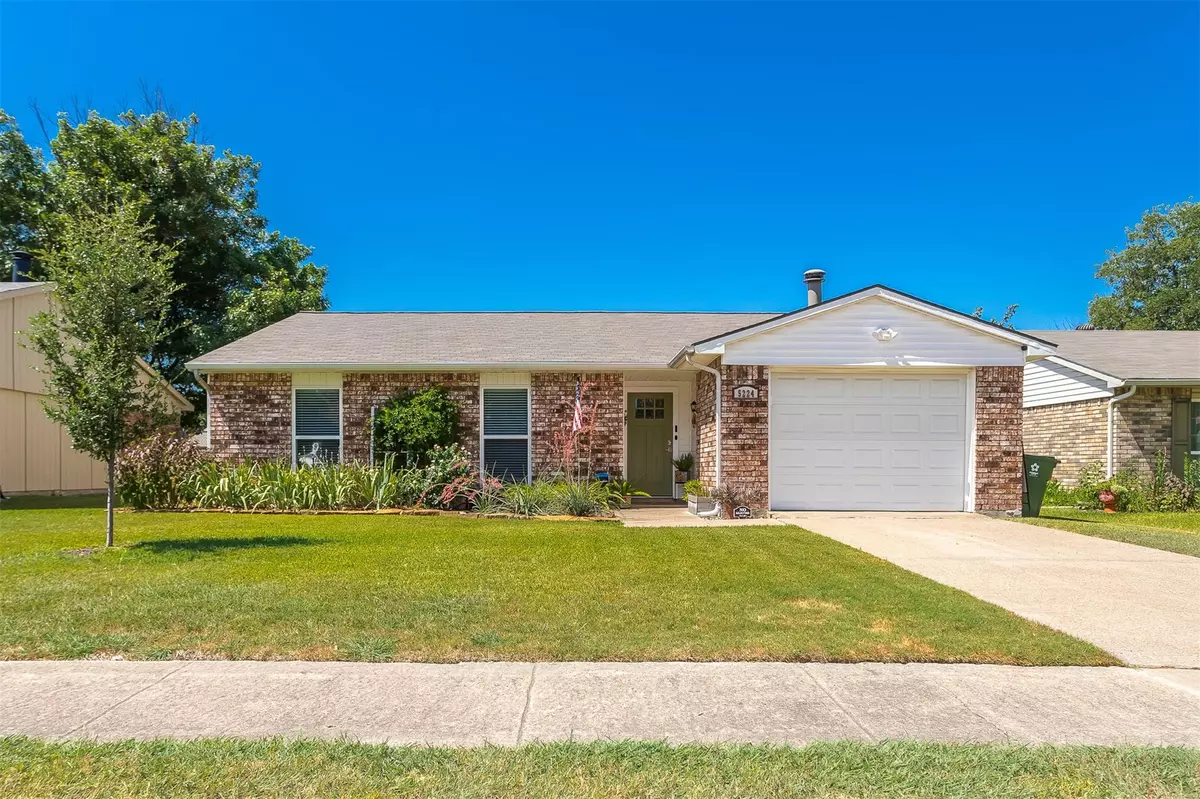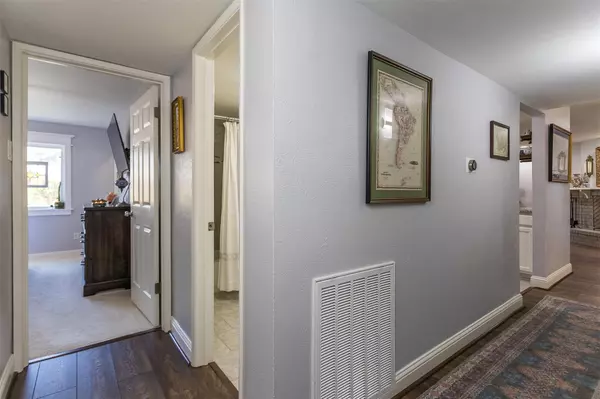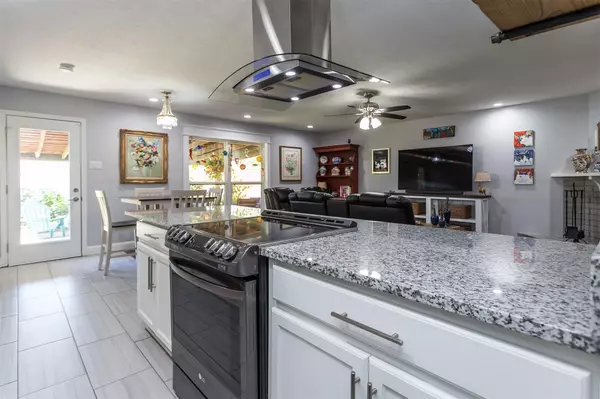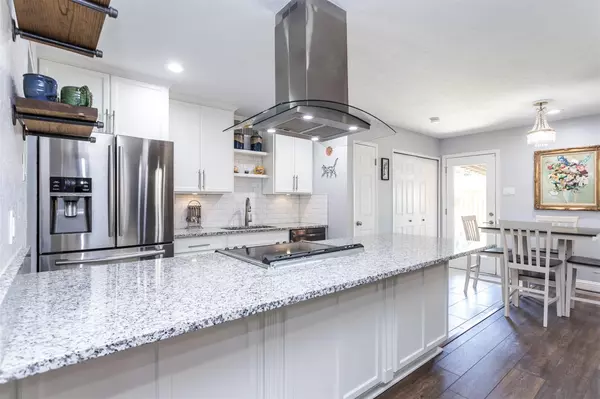$340,000
For more information regarding the value of a property, please contact us for a free consultation.
3 Beds
2 Baths
1,376 SqFt
SOLD DATE : 08/29/2022
Key Details
Property Type Single Family Home
Sub Type Single Family Residence
Listing Status Sold
Purchase Type For Sale
Square Footage 1,376 sqft
Price per Sqft $247
Subdivision Colony 11
MLS Listing ID 20105235
Sold Date 08/29/22
Style Traditional
Bedrooms 3
Full Baths 2
HOA Y/N None
Year Built 1975
Annual Tax Amount $4,665
Lot Size 6,621 Sqft
Acres 0.152
Lot Dimensions 60x110
Property Description
CANCELLED - OPEN HOUSE ON SUNDAY, JULY 31st - CANCELLED. Pretty, extremely well maintained, and squeaky clean home! Open, efficient floor plan with spacious rooms and multiple gorgeous updates over the last two years. Completely updated kitchen including stove with induction cooktop, new flooring throughout the home, freshly painted, updated lighting and fixtures, completely renovated primary bathroom, new window casings, and much more. Backyard includes a large fire pit area with room for ample seating, a covered flagstone patio, fresh landscaping, a new 8ft privacy fence, and two greenhouses for all of your planting needs! There is also a 115v hot tub ready plat, which could also double as a play area or addition seating. Complete list of updates and survey with T47 is located in Transaction Desk. Buyer & buyer(s)' agent to verify all information provided for this listing, including, but not limited to schools & room dimensions.
Location
State TX
County Denton
Direction From Sam Rayburn Pkwy, turn north on S Colony, north on Paige, west on Gates.
Rooms
Dining Room 1
Interior
Interior Features Decorative Lighting, Granite Counters, High Speed Internet Available, Kitchen Island, Open Floorplan
Heating Central, Electric
Cooling Ceiling Fan(s), Central Air, Electric
Flooring Carpet, Ceramic Tile, Luxury Vinyl Plank
Fireplaces Number 1
Fireplaces Type Wood Burning
Appliance Dishwasher, Disposal, Electric Range
Heat Source Central, Electric
Laundry Electric Dryer Hookup, Washer Hookup
Exterior
Exterior Feature Covered Patio/Porch, Fire Pit, Garden(s), Lighting
Garage Spaces 1.0
Fence Back Yard, Fenced
Utilities Available City Sewer, City Water, Concrete, Curbs, Electricity Connected, Individual Water Meter
Roof Type Composition
Garage Yes
Building
Lot Description Few Trees, Interior Lot, Landscaped, Subdivision
Story One
Foundation Slab
Structure Type Brick
Schools
School District Lewisville Isd
Others
Restrictions Development
Ownership William Miller Walker; Sawyer Kencaid Hicks
Acceptable Financing Cash, Conventional
Listing Terms Cash, Conventional
Financing Cash
Read Less Info
Want to know what your home might be worth? Contact us for a FREE valuation!

Our team is ready to help you sell your home for the highest possible price ASAP

©2024 North Texas Real Estate Information Systems.
Bought with Johanna Rodriguez • Keller Williams Realty DPR
18333 Preston Rd # 100, Dallas, TX, 75252, United States







