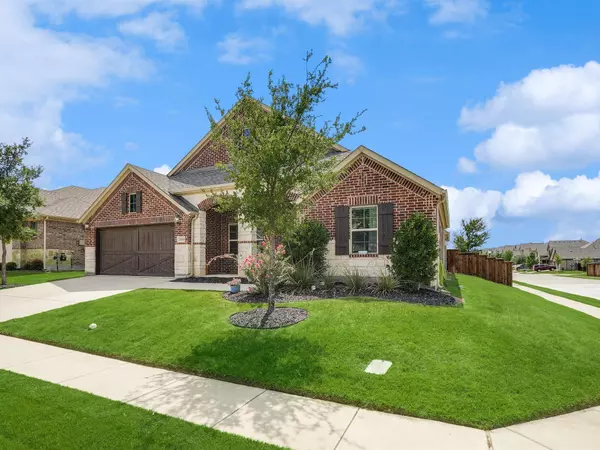$585,000
For more information regarding the value of a property, please contact us for a free consultation.
4 Beds
4 Baths
2,788 SqFt
SOLD DATE : 10/21/2022
Key Details
Property Type Single Family Home
Sub Type Single Family Residence
Listing Status Sold
Purchase Type For Sale
Square Footage 2,788 sqft
Price per Sqft $209
Subdivision Canyon Falls Village W1
MLS Listing ID 20089779
Sold Date 10/21/22
Style Traditional
Bedrooms 4
Full Baths 3
Half Baths 1
HOA Fees $207/qua
HOA Y/N Mandatory
Year Built 2018
Annual Tax Amount $10,342
Lot Size 8,276 Sqft
Acres 0.19
Property Description
Fabulous single story in CANYON FALLS! Premium corner lot. Front porch welcomes you to entry, front facing office with French doors. Decorator tile and paint colors consistent throughout this energy efficient Meritage built home. Large open floor plan. Spend time in the kitchen with the large island, SS appliances, gas cooktop, double oven, granite countertops and plenty of cabinet space! Family room offers room to spread out and fireplace. Spacious primary suite and ensuite complete with walk in closet, dual sinks, separate shower and bathtub. 4th bedrm offers ensuite bath and walk-in closet! Spend time on the covered back patio relaxing or entertaining. HOA includes: Front Yard care, FIOS Cable, Internet service, & Full use of Canyon Falls Amenities.
Location
State TX
County Denton
Community Club House, Community Pool, Curbs, Fishing, Fitness Center, Jogging Path/Bike Path, Lake, Playground, Pool, Sidewalks
Direction Use GPS
Rooms
Dining Room 1
Interior
Interior Features Cable TV Available, Chandelier, Flat Screen Wiring, Granite Counters, High Speed Internet Available, Kitchen Island, Open Floorplan, Paneling, Pantry, Smart Home System, Sound System Wiring, Walk-In Closet(s)
Heating ENERGY STAR Qualified Equipment, Natural Gas
Cooling Central Air, Electric
Flooring Carpet, Tile
Fireplaces Number 1
Fireplaces Type Gas, Living Room
Appliance Built-in Gas Range, Dishwasher, Disposal, Electric Oven, Gas Cooktop, Microwave, Double Oven, Vented Exhaust Fan
Heat Source ENERGY STAR Qualified Equipment, Natural Gas
Laundry Electric Dryer Hookup, Utility Room, Full Size W/D Area, Washer Hookup
Exterior
Exterior Feature Rain Gutters
Garage Spaces 2.0
Fence Wood
Community Features Club House, Community Pool, Curbs, Fishing, Fitness Center, Jogging Path/Bike Path, Lake, Playground, Pool, Sidewalks
Utilities Available City Sewer, City Water, Concrete, Curbs, Electricity Connected, Individual Gas Meter, Individual Water Meter, Natural Gas Available, Sidewalk, Underground Utilities
Roof Type Composition
Garage Yes
Building
Lot Description Corner Lot, Sprinkler System
Story One
Foundation Slab
Structure Type Brick
Schools
School District Northwest Isd
Others
Ownership see offer insctructions
Financing Conventional
Read Less Info
Want to know what your home might be worth? Contact us for a FREE valuation!

Our team is ready to help you sell your home for the highest possible price ASAP

©2024 North Texas Real Estate Information Systems.
Bought with Stephanie Browne • Magnolia Realty Argyle
18333 Preston Rd # 100, Dallas, TX, 75252, United States







