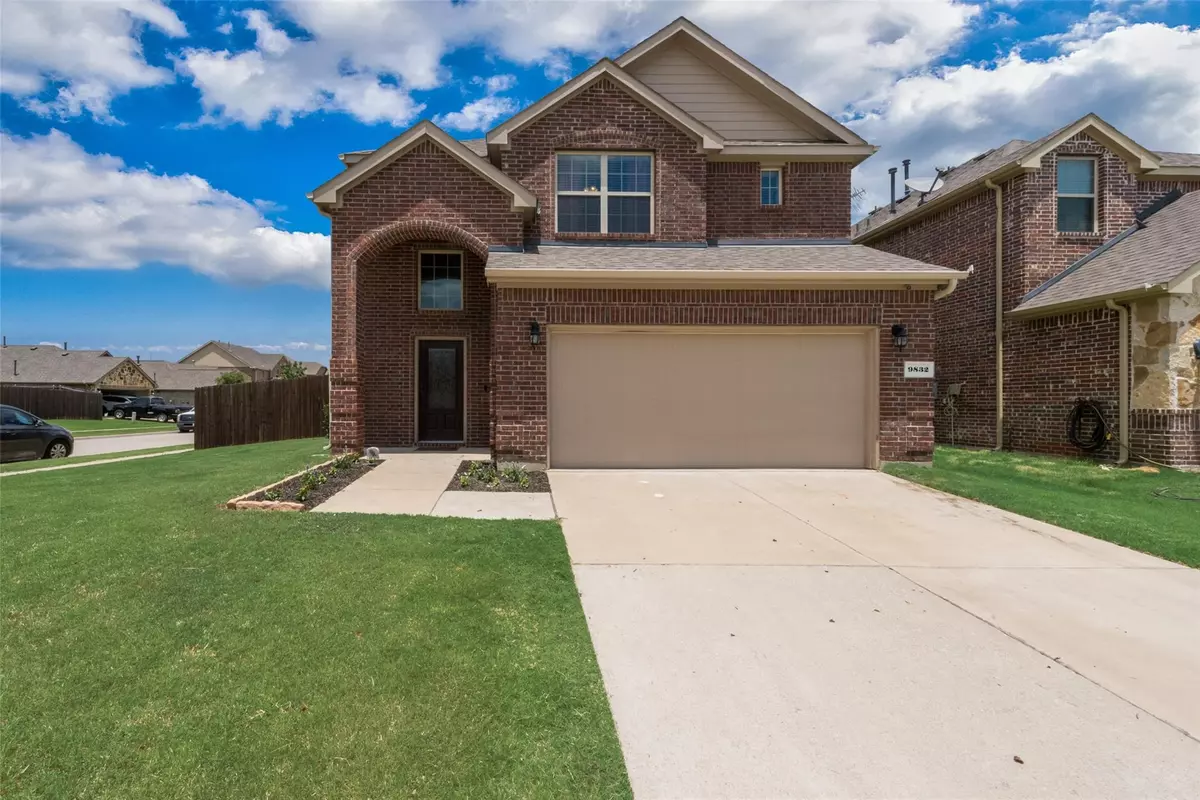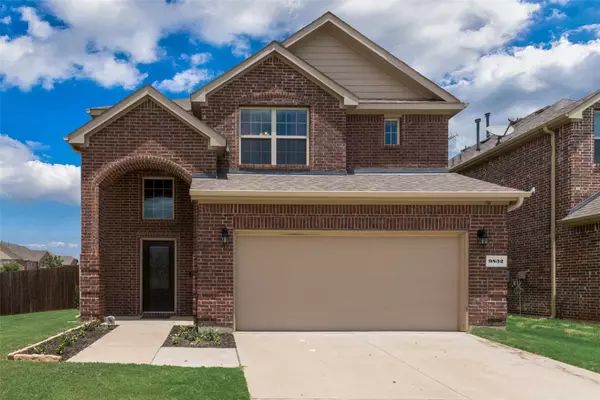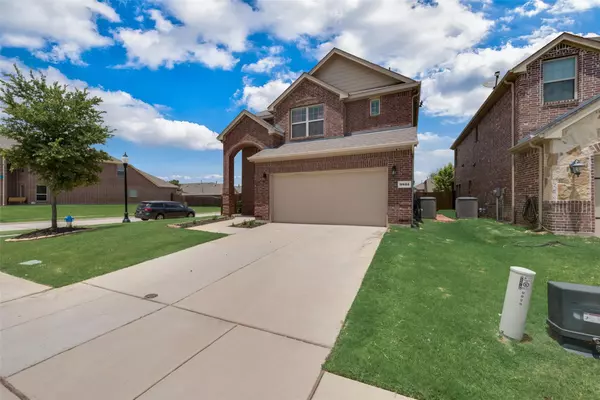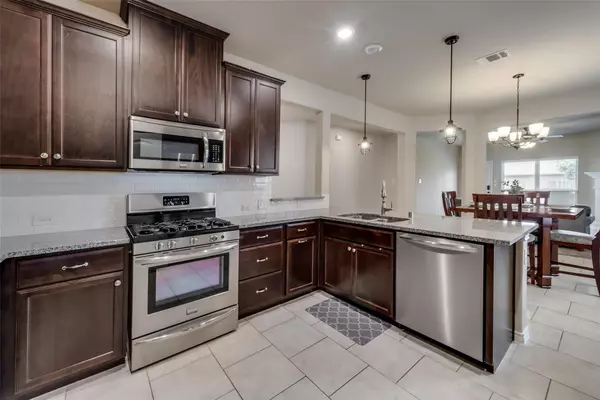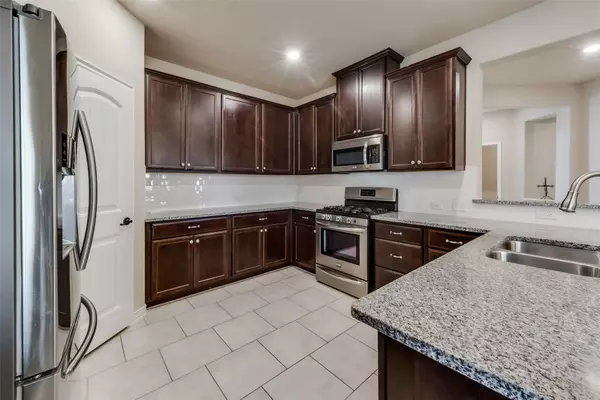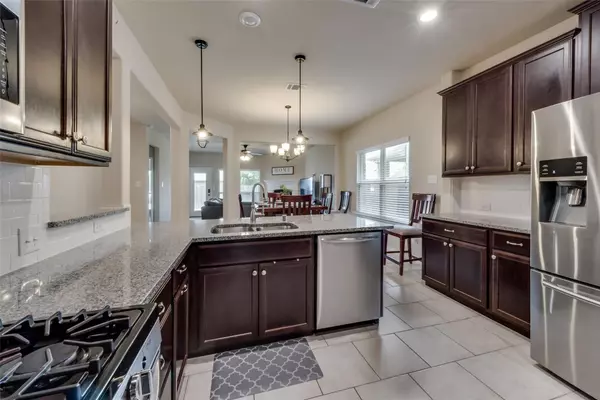$525,000
For more information regarding the value of a property, please contact us for a free consultation.
4 Beds
4 Baths
2,223 SqFt
SOLD DATE : 09/06/2022
Key Details
Property Type Single Family Home
Sub Type Single Family Residence
Listing Status Sold
Purchase Type For Sale
Square Footage 2,223 sqft
Price per Sqft $236
Subdivision Fossil Creek At Westridge Ph 4
MLS Listing ID 20102944
Sold Date 09/06/22
Style Traditional
Bedrooms 4
Full Baths 3
Half Baths 1
HOA Fees $30/ann
HOA Y/N Mandatory
Year Built 2017
Annual Tax Amount $7,403
Lot Size 6,011 Sqft
Acres 0.138
Property Description
Sitting on a beautiful corner lot in McKinney and zoned for highly desirable Prosper ISD, this home has it all! A beautiful front door with hammered glass and wrought iron greet you as you enter. The home's open layout gives you a great space for hosting friends and family. Inviting kitchen comes complete with sleek granite counters, subway tile back splash, upgraded 42in cabinets, SS appliances and a walk-in pantry. Decorative drop lighting over the breakfast bar add character to the space. A white stone fireplace adds warmth and coziness. The private master suite features a spacious walk-in tile shower, dual vanities and a garden tub. One secondary bedroom has its own ensuite bathroom, making it perfect for a guest room. Modern paint colors give the home a bright and welcoming feel. Covered back patio is outfitted with a TV and gives you a great outdoor living space to enjoy the huge back yard. The sprinkler system helps keep your yard green and healthy throughout the year.
Location
State TX
County Collin
Direction From 75, exit towards toward Virginia Pkwy and head west. Turn right onto Independence Pkwy, right onto Prairie Dog Ln and left onto Barn Owl Pl. Barn Owl Pl turns right and becomes Timber Wolf Ln. Home on the left
Rooms
Dining Room 2
Interior
Interior Features Cable TV Available, Decorative Lighting, High Speed Internet Available
Heating Central, Natural Gas, Zoned
Cooling Ceiling Fan(s), Central Air, Electric, Zoned
Flooring Carpet, Ceramic Tile
Fireplaces Number 1
Fireplaces Type Gas, Gas Starter
Appliance Built-in Refrigerator, Dishwasher, Disposal, Electric Range, Gas Water Heater, Microwave, Plumbed For Gas in Kitchen, Plumbed for Ice Maker, Vented Exhaust Fan
Heat Source Central, Natural Gas, Zoned
Laundry Electric Dryer Hookup, Full Size W/D Area, Washer Hookup
Exterior
Exterior Feature Covered Patio/Porch, Rain Gutters, Lighting, Private Yard
Garage Spaces 2.0
Fence Wood
Utilities Available City Sewer, City Water, Concrete, Curbs, Individual Gas Meter, Individual Water Meter, Sidewalk, Underground Utilities
Roof Type Composition
Garage Yes
Building
Lot Description Few Trees, Interior Lot, Landscaped, Lrg. Backyard Grass, Sprinkler System, Subdivision
Story Two
Foundation Slab
Structure Type Brick,Siding
Schools
School District Prosper Isd
Others
Ownership See agent
Acceptable Financing Cash, Conventional, FHA, VA Loan
Listing Terms Cash, Conventional, FHA, VA Loan
Financing Conventional
Special Listing Condition Res. Service Contract
Read Less Info
Want to know what your home might be worth? Contact us for a FREE valuation!

Our team is ready to help you sell your home for the highest possible price ASAP

©2025 North Texas Real Estate Information Systems.
Bought with Lalit Thakkar • Fathom Realty
18333 Preston Rd # 100, Dallas, TX, 75252, United States


