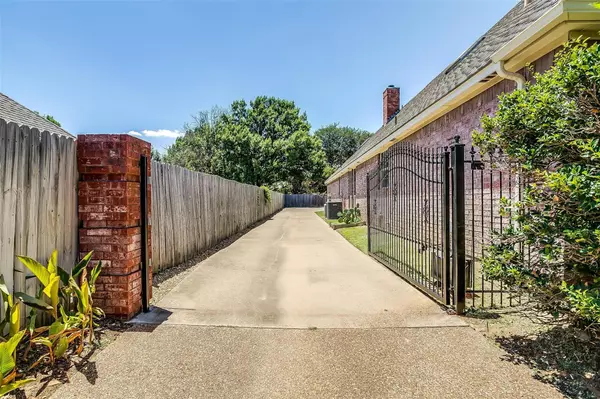$799,900
For more information regarding the value of a property, please contact us for a free consultation.
5 Beds
5 Baths
4,024 SqFt
SOLD DATE : 08/19/2022
Key Details
Property Type Single Family Home
Sub Type Single Family Residence
Listing Status Sold
Purchase Type For Sale
Square Footage 4,024 sqft
Price per Sqft $198
Subdivision Highland Meadows Add
MLS Listing ID 20093745
Sold Date 08/19/22
Style Traditional
Bedrooms 5
Full Baths 4
Half Baths 1
HOA Fees $33/ann
HOA Y/N Mandatory
Year Built 1990
Annual Tax Amount $14,778
Lot Size 0.481 Acres
Acres 0.481
Lot Dimensions 100x210x100x211
Property Description
Colleyville Sprawling Home in Established Highland Meadows Sitting on just under a Half Acre. 5 Bedrooms, 4 Full Baths, Half Bath with Pool Access. Gated Driveway Access to 3 Car Garage. Gorgeous Backyard, Beautiful Pool and Gazebo Space, Perfect for Beating the Summer Heat! Inside you will find Beautiful Windows, Allowing Ample Natural Lighting and Stunning Views of the Amazing Backyard. Spacious Split Floor Plan Complete with Formal Dining Room, Living Room, Kitchen, Breakfast Nook and Great Room with Pool Views, Downstairs Primary Bedroom and Bathroom Ensuite with Double Sided Gas Fireplace, Separate Garden Tub and Shower, Double Vanity Sinks, Large Walk-In Closet. Guest Bedroom and Bathroom Downstairs. Two Guest Bedrooms and Bathrooms Upstairs. Split Upstairs Game Room, Full Bathroom and Additional Guest Bedroom with Balcony Access. The Home is Perfect for any Family! Freshly Painted Interior June 2022, New Carpet June 2022, Meticulously Maintained HVAC and Pool.
Location
State TX
County Tarrant
Direction GPS
Rooms
Dining Room 2
Interior
Interior Features Cable TV Available, Decorative Lighting, High Speed Internet Available, Kitchen Island
Heating Central, Natural Gas, Zoned
Cooling Ceiling Fan(s), Central Air, Electric, Zoned
Flooring Carpet, Ceramic Tile
Fireplaces Number 2
Fireplaces Type Brick, Gas Logs, Gas Starter, Master Bedroom, See Through Fireplace
Appliance Dishwasher, Disposal, Electric Cooktop, Electric Oven, Gas Water Heater, Microwave, Convection Oven, Plumbed for Ice Maker, Vented Exhaust Fan
Heat Source Central, Natural Gas, Zoned
Laundry Electric Dryer Hookup, Full Size W/D Area, Washer Hookup
Exterior
Exterior Feature Balcony, Covered Deck, Covered Patio/Porch, Rain Gutters, Lighting
Garage Spaces 3.0
Fence Gate, Wood, Wrought Iron
Pool Gunite, Heated, In Ground, Pool Sweep, Pool/Spa Combo, Sport
Utilities Available Asphalt, City Sewer, City Water, Individual Gas Meter, Individual Water Meter, Sidewalk, Underground Utilities
Roof Type Composition
Garage Yes
Private Pool 1
Building
Lot Description Few Trees, Interior Lot, Landscaped, Lrg. Backyard Grass, Sprinkler System, Subdivision
Story One and One Half
Foundation Slab
Structure Type Brick
Schools
School District Grapevine-Colleyville Isd
Others
Ownership of record
Acceptable Financing Cash, Conventional, FHA, VA Loan
Listing Terms Cash, Conventional, FHA, VA Loan
Financing Conventional
Read Less Info
Want to know what your home might be worth? Contact us for a FREE valuation!

Our team is ready to help you sell your home for the highest possible price ASAP

©2025 North Texas Real Estate Information Systems.
Bought with Deana Woods • All City Real Estate, Ltd. Co.
18333 Preston Rd # 100, Dallas, TX, 75252, United States







