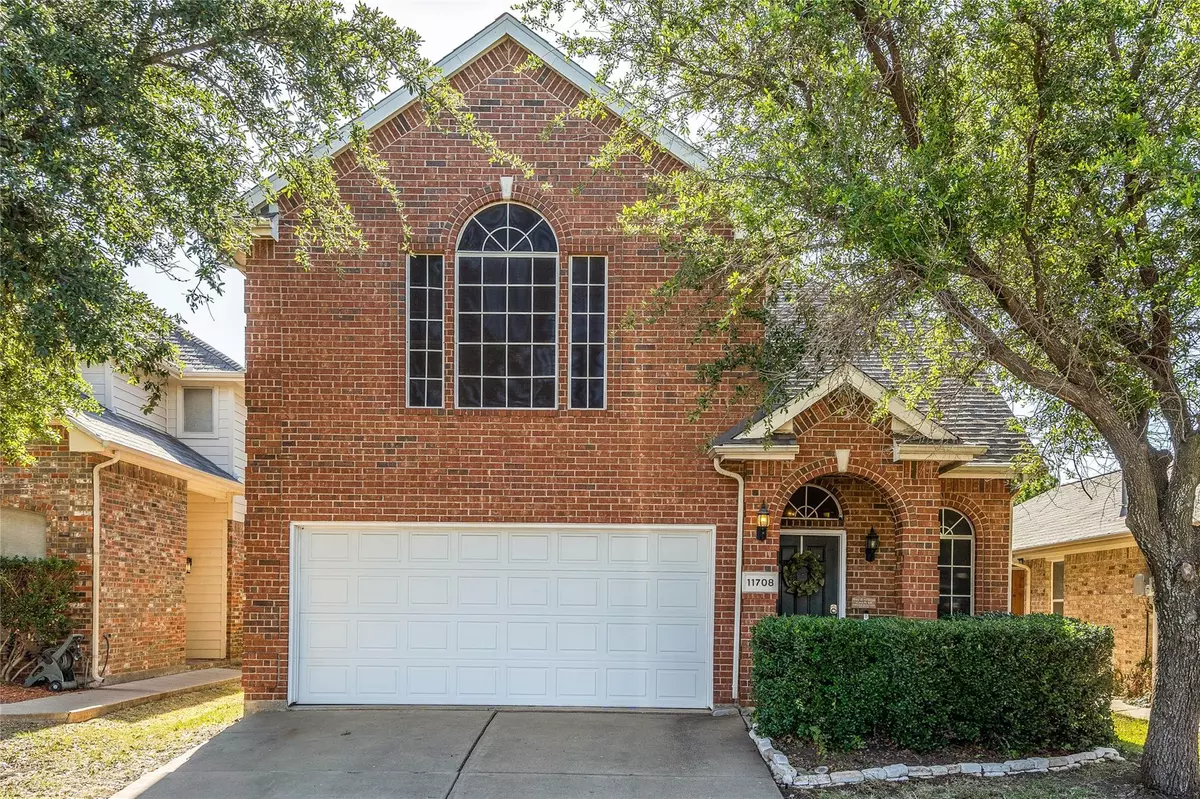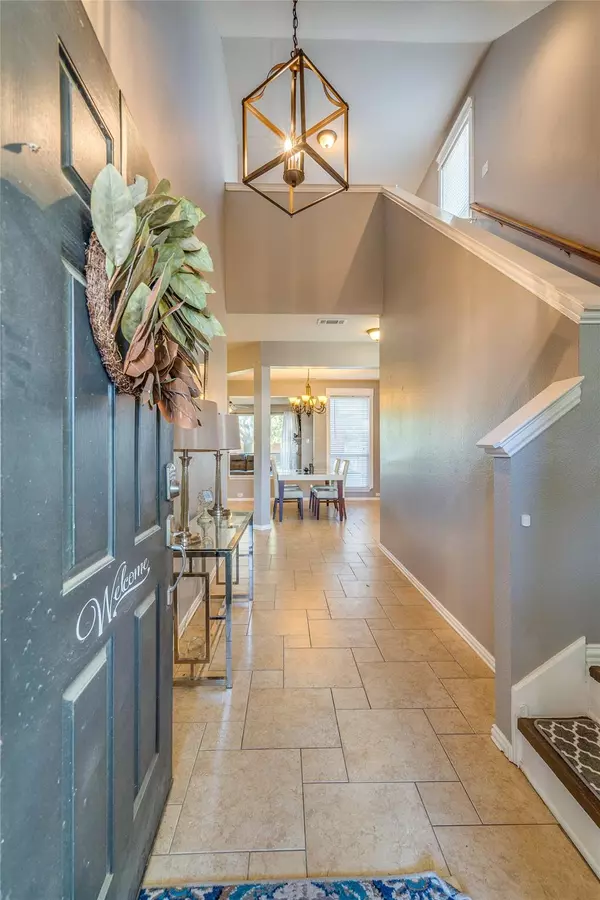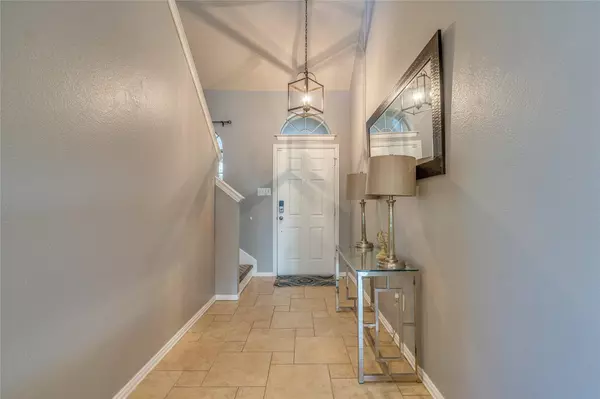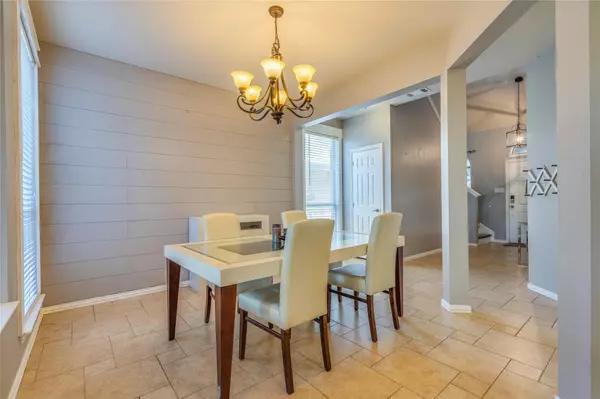$340,000
For more information regarding the value of a property, please contact us for a free consultation.
4 Beds
3 Baths
2,270 SqFt
SOLD DATE : 10/06/2022
Key Details
Property Type Single Family Home
Sub Type Single Family Residence
Listing Status Sold
Purchase Type For Sale
Square Footage 2,270 sqft
Price per Sqft $149
Subdivision Villages Of Woodland Spgs W
MLS Listing ID 20102372
Sold Date 10/06/22
Style Traditional
Bedrooms 4
Full Baths 2
Half Baths 1
HOA Fees $49/ann
HOA Y/N Mandatory
Year Built 2003
Annual Tax Amount $6,722
Lot Size 5,227 Sqft
Acres 0.12
Property Description
Welcome Home to this charming two-story nestled in the peaceful Villages of Woodland Springs and zoned to desirable Keller schools. This master-planned community offers six pools, playgrounds, multi-purpose trails, ponds for fishing, a clubhouse and a variety of sport courts. Fall in love with this easy layout featuring a downstairs open concept living space perfect for entertaining. Bathed in natural light and centered around a cast stone fireplace the living room flows seamlessly into to kitchen and dining areas. Enjoy preparing meals in a well-equipped kitchen with an abundance of counter space, rich cabinets and stainless steel appliances. Head upstairs to find the owner's suite and three secondary bedrooms, tucked away for maximum privacy. Also located on the second floor is a flex space that acts as a game room or second living room, as well as, the laundry room with easy access to all bedrooms. Conveniently located near shopping and dining, this home truly has it all!
Location
State TX
County Tarrant
Community Club House, Community Pool, Fishing, Greenbelt, Jogging Path/Bike Path, Park, Playground
Direction From I-35 W take exit 64 to Keller Hicks Rd. Head east on Keller Hicks Rd and then take a right onto Old Denton Rd. Turn right onto Bobcat Dr and the home will be on your right.
Rooms
Dining Room 2
Interior
Interior Features Cable TV Available, Decorative Lighting, High Speed Internet Available, Kitchen Island, Open Floorplan, Pantry, Walk-In Closet(s), Wired for Data
Heating Central, Fireplace(s), Natural Gas
Cooling Ceiling Fan(s), Central Air, Electric
Flooring Carpet, Laminate, Tile
Fireplaces Number 1
Fireplaces Type Gas, Gas Logs, Living Room, Stone
Appliance Dishwasher, Disposal, Electric Water Heater, Gas Range, Microwave, Plumbed For Gas in Kitchen, Plumbed for Ice Maker
Heat Source Central, Fireplace(s), Natural Gas
Laundry Electric Dryer Hookup, Utility Room, Full Size W/D Area, Washer Hookup
Exterior
Exterior Feature Rain Gutters
Garage Spaces 2.0
Fence Brick, Wood
Community Features Club House, Community Pool, Fishing, Greenbelt, Jogging Path/Bike Path, Park, Playground
Utilities Available City Sewer, City Water, Curbs, Individual Gas Meter, Individual Water Meter, Sidewalk, Underground Utilities
Roof Type Composition
Garage Yes
Building
Lot Description Few Trees, Interior Lot, Landscaped, Lrg. Backyard Grass, Sprinkler System, Subdivision
Story Two
Foundation Slab
Structure Type Brick
Schools
School District Keller Isd
Others
Ownership See Offer Instructions
Acceptable Financing Cash, Conventional, FHA, VA Loan
Listing Terms Cash, Conventional, FHA, VA Loan
Financing Cash
Read Less Info
Want to know what your home might be worth? Contact us for a FREE valuation!

Our team is ready to help you sell your home for the highest possible price ASAP

©2025 North Texas Real Estate Information Systems.
Bought with Beth Steinke • CENTURY 21 Judge Fite Company
18333 Preston Rd # 100, Dallas, TX, 75252, United States







