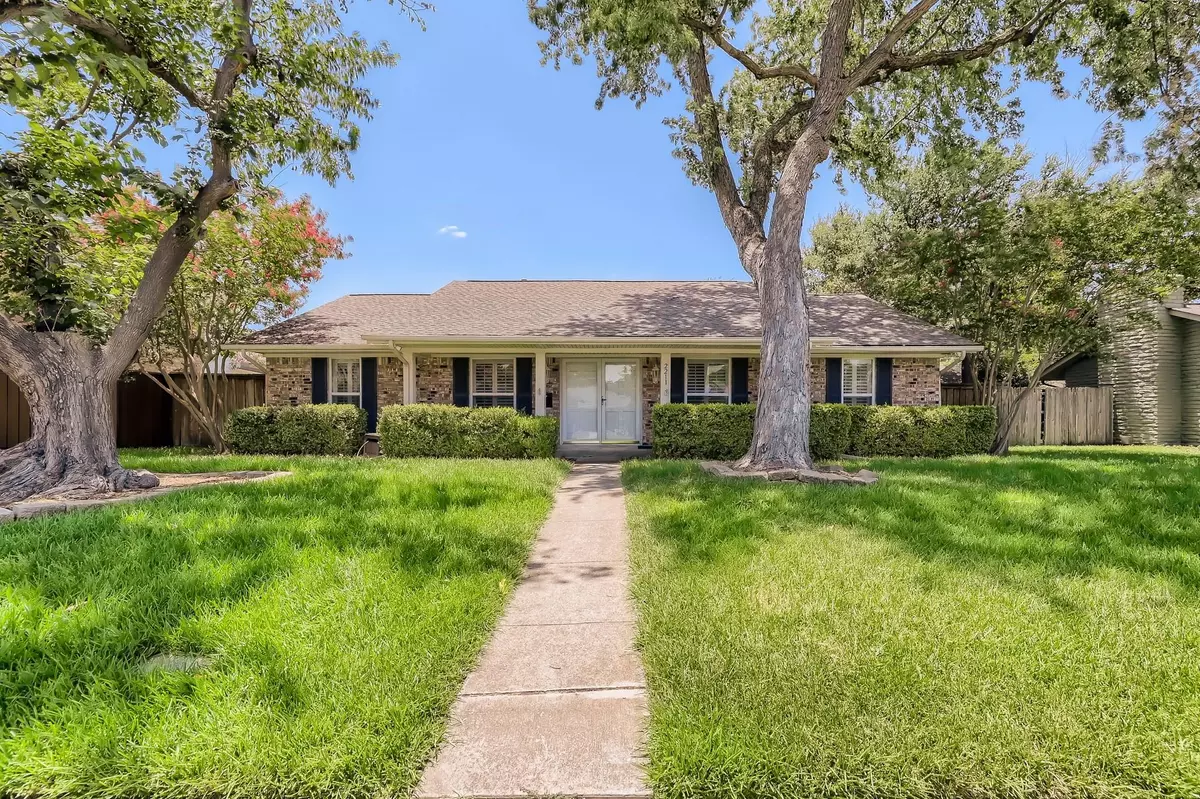$480,000
For more information regarding the value of a property, please contact us for a free consultation.
3 Beds
2 Baths
1,976 SqFt
SOLD DATE : 08/29/2022
Key Details
Property Type Single Family Home
Sub Type Single Family Residence
Listing Status Sold
Purchase Type For Sale
Square Footage 1,976 sqft
Price per Sqft $242
Subdivision Canyon Creek 03
MLS Listing ID 20080823
Sold Date 08/29/22
Style Traditional
Bedrooms 3
Full Baths 2
HOA Y/N None
Year Built 1967
Annual Tax Amount $8,516
Lot Size 8,276 Sqft
Acres 0.19
Property Description
Spacious 3 bedroom with incredible mature landscaping, an inviting covered porch, and alley access to the detached oversized garage. Featuring a spacious living room and plantation shutters throughout. The cozy family room has a brick fireplace and a bar with built-ins. The primary bedroom has a private bath and dual closets. Brand new carpet and fresh interior paint. The eat-in kitchen has freshly painted cabinets, a cooktop, and a pantry. Kitchen is plumbed for gas! Separate office and good natural light throughout the home. The private yard has great covered and open patio space overlooking the lush green lawn and a sprinkler system. A great space to dine outside and entertain guests. The home is clean and move-in ready. Click the Virtual Tour link to view the 3D walkthrough.
Location
State TX
County Dallas
Community Curbs, Greenbelt, Jogging Path/Bike Path, Park, Playground, Sidewalks
Direction US-75 N. Take exit 26 toward Collins Blvd Campbell Rd. Use the left 2 lanes to turn sharply left onto E Campbell Rd. Turn right onto Custer Pkwy. Turn left onto Cap Rock Dr, right onto Lawnmeadow Dr. Turn right onto Flat Creek Dr. Home is on the left.
Rooms
Dining Room 1
Interior
Interior Features Built-in Features, Cable TV Available, Eat-in Kitchen, High Speed Internet Available, Open Floorplan, Pantry
Heating Central, Electric
Cooling Ceiling Fan(s), Central Air, Electric
Flooring Carpet, Laminate, Tile
Fireplaces Number 1
Fireplaces Type Brick, Family Room
Appliance Dishwasher, Disposal, Electric Cooktop, Electric Oven, Gas Water Heater, Vented Exhaust Fan
Heat Source Central, Electric
Laundry Electric Dryer Hookup, Washer Hookup, On Site
Exterior
Exterior Feature Covered Patio/Porch, Rain Gutters, Private Yard, Storage
Garage Spaces 2.0
Fence Back Yard
Community Features Curbs, Greenbelt, Jogging Path/Bike Path, Park, Playground, Sidewalks
Utilities Available Alley, Asphalt, Cable Available, City Sewer, City Water, Concrete, Curbs, Electricity Available, Individual Water Meter, Phone Available, Sewer Available, Sidewalk
Roof Type Composition
Garage Yes
Building
Lot Description Interior Lot, Landscaped, Level, Lrg. Backyard Grass, Many Trees, Subdivision
Story One
Foundation Slab
Structure Type Brick,Siding
Schools
School District Richardson Isd
Others
Ownership BIRNBACH ANDREW SCOTT
Acceptable Financing Cash, Conventional, FHA, VA Loan
Listing Terms Cash, Conventional, FHA, VA Loan
Financing Conventional
Read Less Info
Want to know what your home might be worth? Contact us for a FREE valuation!

Our team is ready to help you sell your home for the highest possible price ASAP

©2025 North Texas Real Estate Information Systems.
Bought with Julee Masters • Better Homes and Gardens Real Estate, Winans
18333 Preston Rd # 100, Dallas, TX, 75252, United States







