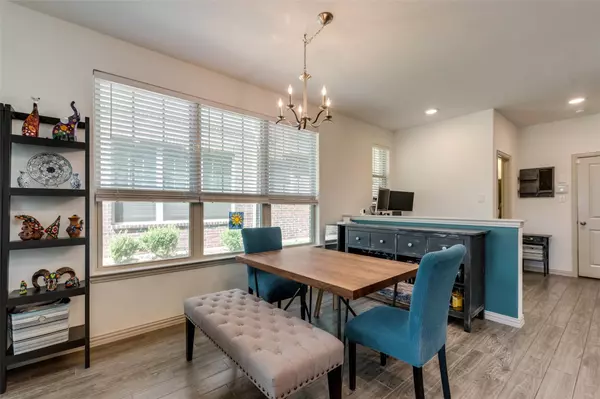$389,000
For more information regarding the value of a property, please contact us for a free consultation.
3 Beds
3 Baths
1,947 SqFt
SOLD DATE : 08/30/2022
Key Details
Property Type Townhouse
Sub Type Townhouse
Listing Status Sold
Purchase Type For Sale
Square Footage 1,947 sqft
Price per Sqft $199
Subdivision Viridian Village 2F
MLS Listing ID 20116258
Sold Date 08/30/22
Style Craftsman
Bedrooms 3
Full Baths 2
Half Baths 1
HOA Fees $250/qua
HOA Y/N Mandatory
Year Built 2018
Annual Tax Amount $8,727
Lot Size 2,874 Sqft
Acres 0.066
Property Description
Location, location, location this extremely impressive townhome is within minutes away from Dallas Cowboys Stadium and Texas Rangers Ballpark.This three bedroom, two and a half bath townhome offers plenty of natural light, the formal dining room connects to the gourmet kitchen with beautiful ceramic wood like tile throughout all of the first floor. Large granite island with seating, stainless steel appliances, and modern cream cabinetry making this kitchen a dream. All bedrooms are upstairs with a master suite walk-in dream closet. Luxurious master bath with granite vanity, shower with large tiled floor running all the way up to the stand up shower, and private toilet, plush carpet leading to the upstairs loft and bedrooms, Lush landscaping you and your family will enjoy. This master plan community offers a community pool, teeniest court, walking trails and so much more. This home will not last so bring in all offers.
Location
State TX
County Tarrant
Community Club House, Community Pool, Community Sprinkler, Fishing, Greenbelt, Jogging Path/Bike Path, Marina, Park, Playground, Pool, Sidewalks, Tennis Court(S)
Direction From N. Collins (FM 157), turn east on Birds Fort Trail, go 1.0 miles then left on Indigo Lark Trl, right on Green Jasper Pl go past Fossil Opal Ln and park on the the right. Walk across the courtyard and 4535 Fossil Opal will be on the right. Sign on lot Century 21
Rooms
Dining Room 1
Interior
Interior Features Decorative Lighting, Granite Counters, High Speed Internet Available, Loft, Open Floorplan, Pantry, Sound System Wiring, Vaulted Ceiling(s), Walk-In Closet(s)
Heating Central
Cooling Ceiling Fan(s), Central Air
Flooring Ceramic Tile, Hardwood
Appliance Dishwasher, Disposal, Gas Range, Gas Water Heater, Microwave, Double Oven, Plumbed for Ice Maker, Vented Exhaust Fan
Heat Source Central
Laundry Washer Hookup
Exterior
Garage Spaces 2.0
Community Features Club House, Community Pool, Community Sprinkler, Fishing, Greenbelt, Jogging Path/Bike Path, Marina, Park, Playground, Pool, Sidewalks, Tennis Court(s)
Utilities Available City Sewer, City Water, Community Mailbox, Concrete, Curbs, Individual Gas Meter, Individual Water Meter, Sidewalk, Underground Utilities
Roof Type Composition
Garage Yes
Private Pool 1
Building
Story Two
Foundation Slab
Structure Type Brick,Rock/Stone,Wood
Schools
School District Hurst-Euless-Bedford Isd
Others
Ownership The Rose Living Trust
Financing Other
Read Less Info
Want to know what your home might be worth? Contact us for a FREE valuation!

Our team is ready to help you sell your home for the highest possible price ASAP

©2024 North Texas Real Estate Information Systems.
Bought with Sanjay Patel • YM Realty Group, LLC
18333 Preston Rd # 100, Dallas, TX, 75252, United States







