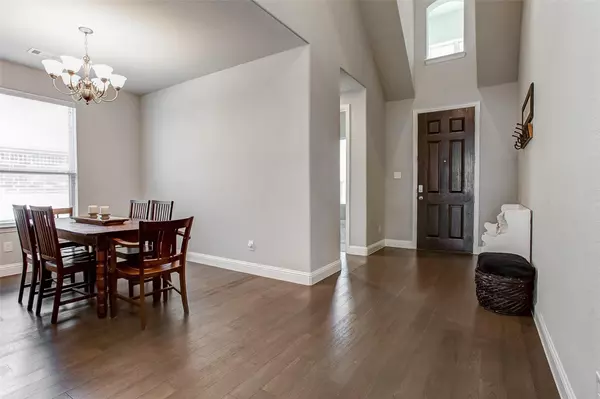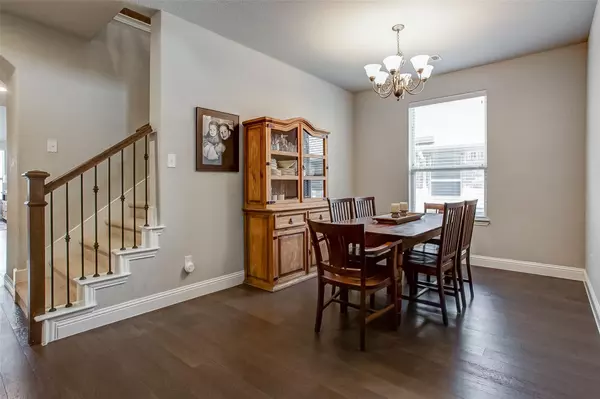$532,999
For more information regarding the value of a property, please contact us for a free consultation.
4 Beds
4 Baths
3,040 SqFt
SOLD DATE : 09/30/2022
Key Details
Property Type Single Family Home
Sub Type Single Family Residence
Listing Status Sold
Purchase Type For Sale
Square Footage 3,040 sqft
Price per Sqft $175
Subdivision Morningstar
MLS Listing ID 20118091
Sold Date 09/30/22
Style Traditional
Bedrooms 4
Full Baths 3
Half Baths 1
HOA Fees $81/qua
HOA Y/N Mandatory
Year Built 2017
Lot Size 6,621 Sqft
Acres 0.152
Property Description
ALEDO ISD!! AGENT BONUS. Welcome Home! Step into the inviting entry with soaring ceilings, iron railing details, and a bright and light open floor plan. Need a home office? Check out the flexible floorplan with multiple living spaces and two dining areas. The kitchen has stainless gas appliances, a neutral, updated color palette, is open to the breakfast room and expansive living space which features cathedral ceilings and a corner stone fireplace. Smart home features, wood floors, two tankless water heaters, granite countertops, and stainless appliances with decorative lighting by Highland Homes. Upstairs are three bedrooms, two bathrooms, and an oversized multi use space for secondary living, game room, study area or upstairs den or media space. There is also a 3 car tandem garage for plenty of storage. Backyard has covered area and extended patio. Neighborhood has community pool, clubhouse, volleyball courts, and a beautiful lake for fishing.
Location
State TX
County Parker
Community Club House, Community Pool, Curbs, Fishing, Greenbelt, Lake, Park, Playground, Sidewalks
Direction From I-30 exit Aledo. Go North on Farmer Rd, turn Right into Morningstar neighborhood on Morning Mist. Turn Right on Indigo Sky Dr. Turn Left on Chipwood Dr. Turn Right on Ardath. Turn Left on Gentry. House is located on the Left side. Follow GPS- house comes up on google or apple maps.
Rooms
Dining Room 2
Interior
Interior Features Cable TV Available, Cathedral Ceiling(s), Decorative Lighting, Double Vanity, Eat-in Kitchen, Flat Screen Wiring, Granite Counters, High Speed Internet Available, Kitchen Island, Open Floorplan, Pantry, Vaulted Ceiling(s), Walk-In Closet(s)
Heating ENERGY STAR Qualified Equipment, Fireplace(s), Natural Gas
Cooling Electric
Flooring Carpet, Ceramic Tile, Wood
Fireplaces Number 1
Fireplaces Type Gas, Gas Logs
Appliance Disposal, Electric Oven, Gas Cooktop, Microwave
Heat Source ENERGY STAR Qualified Equipment, Fireplace(s), Natural Gas
Laundry Electric Dryer Hookup, Full Size W/D Area, Washer Hookup
Exterior
Exterior Feature Covered Patio/Porch, Rain Gutters
Garage Spaces 3.0
Fence Wood
Community Features Club House, Community Pool, Curbs, Fishing, Greenbelt, Lake, Park, Playground, Sidewalks
Utilities Available City Sewer, City Water, Electricity Connected, MUD Sewer, MUD Water, Sidewalk
Roof Type Composition
Garage Yes
Building
Lot Description Few Trees, Interior Lot
Story Two
Foundation Slab
Structure Type Brick,Rock/Stone
Schools
School District Aledo Isd
Others
Ownership Preston Stone
Acceptable Financing Cash, Conventional, FHA, VA Loan
Listing Terms Cash, Conventional, FHA, VA Loan
Financing VA
Read Less Info
Want to know what your home might be worth? Contact us for a FREE valuation!

Our team is ready to help you sell your home for the highest possible price ASAP

©2024 North Texas Real Estate Information Systems.
Bought with Michael Win • Texas Connect Realty LLC
18333 Preston Rd # 100, Dallas, TX, 75252, United States







