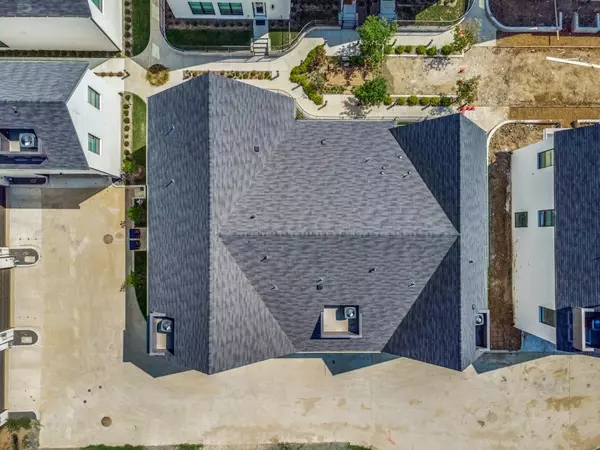$449,900
For more information regarding the value of a property, please contact us for a free consultation.
3 Beds
3 Baths
1,648 SqFt
SOLD DATE : 10/27/2022
Key Details
Property Type Townhouse
Sub Type Townhouse
Listing Status Sold
Purchase Type For Sale
Square Footage 1,648 sqft
Price per Sqft $272
Subdivision Main 7 Townhome Addition
MLS Listing ID 20117283
Sold Date 10/27/22
Bedrooms 3
Full Baths 2
Half Baths 1
HOA Fees $100/mo
HOA Y/N Mandatory
Year Built 2021
Lot Size 1,829 Sqft
Acres 0.042
Property Description
Move right into this 3 Bedroom and 2.5 Bath townhome featuring a wraparound yard and a prized courtyard position within a stunning Arlington soon to be gated community. This bright end-unit impresses with wide-plank floors, tall ceilings and large windows with custom shades. The gracious foyer offers a powder room and closet. Above, open-plan living space flows to a gourmet kitchen with quartz counters and SS appliances. Discover an en suite spa bath and WIC in the primary suite. Below two large beds share a bath. Attached two-car garage. SimpliSafe security system. Outside, the courtyard features landscaping and gardens. Vibrant Downtown Arlington neighborhood with outstanding shopping, dining and nightlife. Close to UT Arlington, medical centers and entertainment with Texas Live, stadiums and golf courses nearby. Builder warranties. Completed and ready to show!
Location
State TX
County Tarrant
Direction Main 7 Urban Villas are located on the Corner of Main and Cooper in Arlington. Park on Main between Cooper and Thornton. Walk through middle gate and into inner courtyard. Listing faces courtyard and is on corner in completed phase.
Rooms
Dining Room 1
Interior
Interior Features Decorative Lighting, Double Vanity, Flat Screen Wiring, High Speed Internet Available, Kitchen Island, Open Floorplan, Pantry, Walk-In Closet(s)
Heating Central, Heat Pump, Natural Gas, Zoned
Cooling Ceiling Fan(s), Central Air, Electric, Heat Pump, Zoned
Flooring Carpet, Ceramic Tile, Wood
Appliance Gas Range, Gas Water Heater, Microwave, Plumbed for Ice Maker
Heat Source Central, Heat Pump, Natural Gas, Zoned
Exterior
Exterior Feature Balcony, Courtyard, Dog Run
Garage Spaces 2.0
Fence Wrought Iron
Utilities Available City Sewer, City Water, Individual Gas Meter
Roof Type Composition
Garage Yes
Building
Lot Description Corner Lot, Landscaped, Sprinkler System
Story Two
Foundation Slab
Structure Type Brick,Stucco
Schools
School District Arlington Isd
Others
Ownership see agent
Financing Conventional
Read Less Info
Want to know what your home might be worth? Contact us for a FREE valuation!

Our team is ready to help you sell your home for the highest possible price ASAP

©2025 North Texas Real Estate Information Systems.
Bought with Joanna Weigand • Compass RE Texas, LLC
18333 Preston Rd # 100, Dallas, TX, 75252, United States







