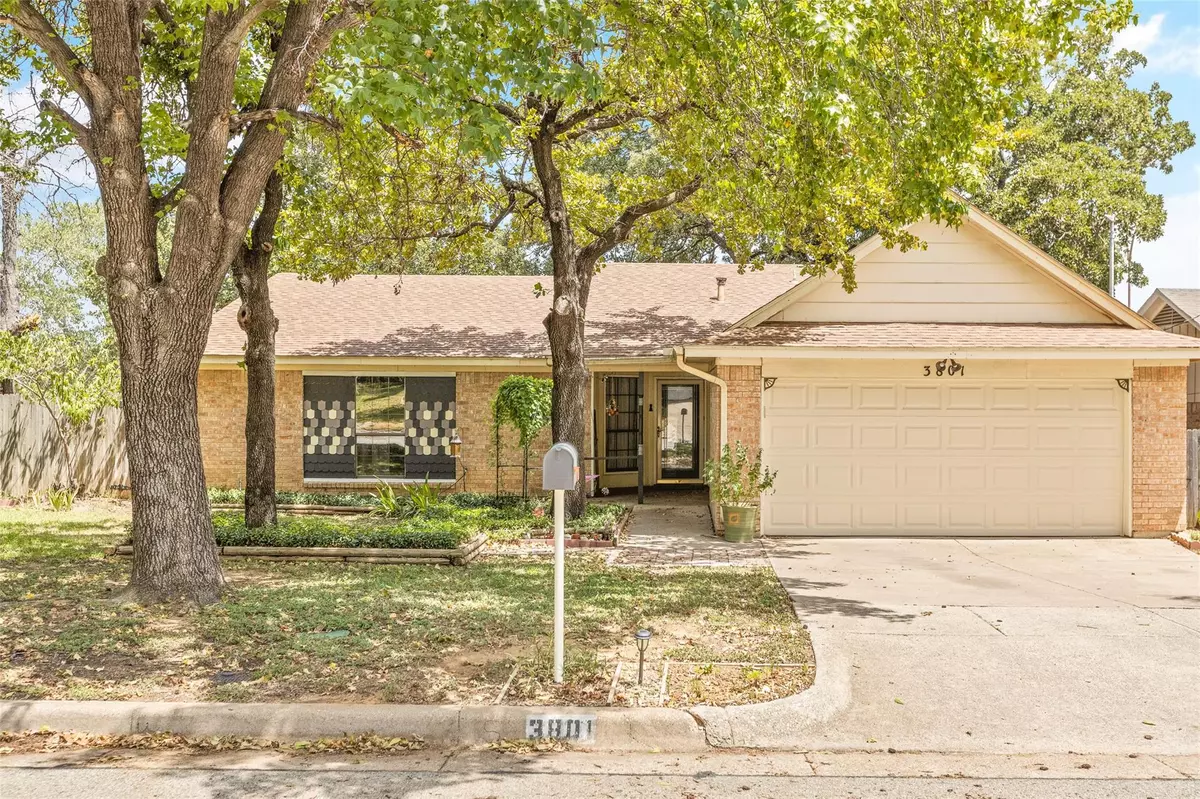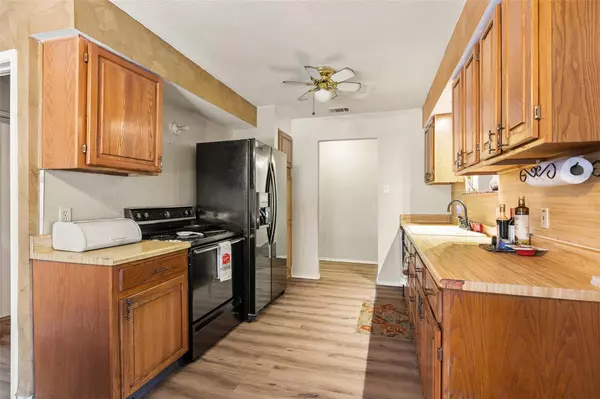$259,000
For more information regarding the value of a property, please contact us for a free consultation.
3 Beds
2 Baths
1,704 SqFt
SOLD DATE : 08/25/2022
Key Details
Property Type Single Family Home
Sub Type Single Family Residence
Listing Status Sold
Purchase Type For Sale
Square Footage 1,704 sqft
Price per Sqft $151
Subdivision Village Glen Estates Add
MLS Listing ID 20117263
Sold Date 08/25/22
Style Traditional
Bedrooms 3
Full Baths 2
HOA Y/N None
Year Built 1984
Annual Tax Amount $5,201
Lot Size 7,361 Sqft
Acres 0.169
Property Description
MULTIPLE OFFERS! BEST & FINAL DUE BY 10 AM Thursday 7.28. Update this 3 bedroom 2 bath home with your personal style. The property has a well-designed floor plan & is located on a corner lot with mature trees. Light-filled rooms with higher ceilings with custom treatments are found throughout. A vaulted living room with a fireplace with a shiplap wall adds character, and the roomy kitchen with laminate floors has an abundance of cabinets including a built-in buffet in the dining area. The spacious master has an ensuite with a garden tub, separate shower, dual sinks, a knee space, & 2 walk-in closets. The water heater WAS replaced 2021. The neighborhood is in an area with highly sought schools.
Location
State TX
County Tarrant
Direction From SW Green Oaks Blvd., turn West on Melstone, South on Wrentham.
Rooms
Dining Room 1
Interior
Interior Features Eat-in Kitchen, Vaulted Ceiling(s), Walk-In Closet(s)
Heating Central, Electric, Heat Pump
Cooling Central Air
Flooring Carpet, Concrete, Laminate
Fireplaces Number 1
Fireplaces Type Brick
Appliance Dishwasher, Disposal, Electric Oven, Electric Range, Microwave, Vented Exhaust Fan
Heat Source Central, Electric, Heat Pump
Laundry Electric Dryer Hookup, Utility Room, Full Size W/D Area, Washer Hookup
Exterior
Exterior Feature Covered Patio/Porch, Rain Gutters, Private Yard
Garage Spaces 2.0
Fence Back Yard, Vinyl, Wood
Utilities Available City Sewer, City Water, Curbs
Roof Type Composition
Garage Yes
Building
Lot Description Corner Lot, Lrg. Backyard Grass, Many Trees
Story One
Foundation Slab
Structure Type Brick
Schools
School District Arlington Isd
Others
Restrictions Deed
Ownership Rebecca Sanchez
Acceptable Financing Cash, Conventional, FHA, VA Loan
Listing Terms Cash, Conventional, FHA, VA Loan
Financing Cash
Read Less Info
Want to know what your home might be worth? Contact us for a FREE valuation!

Our team is ready to help you sell your home for the highest possible price ASAP

©2025 North Texas Real Estate Information Systems.
Bought with Brian Wells • RE/MAX Trinity
18333 Preston Rd # 100, Dallas, TX, 75252, United States







