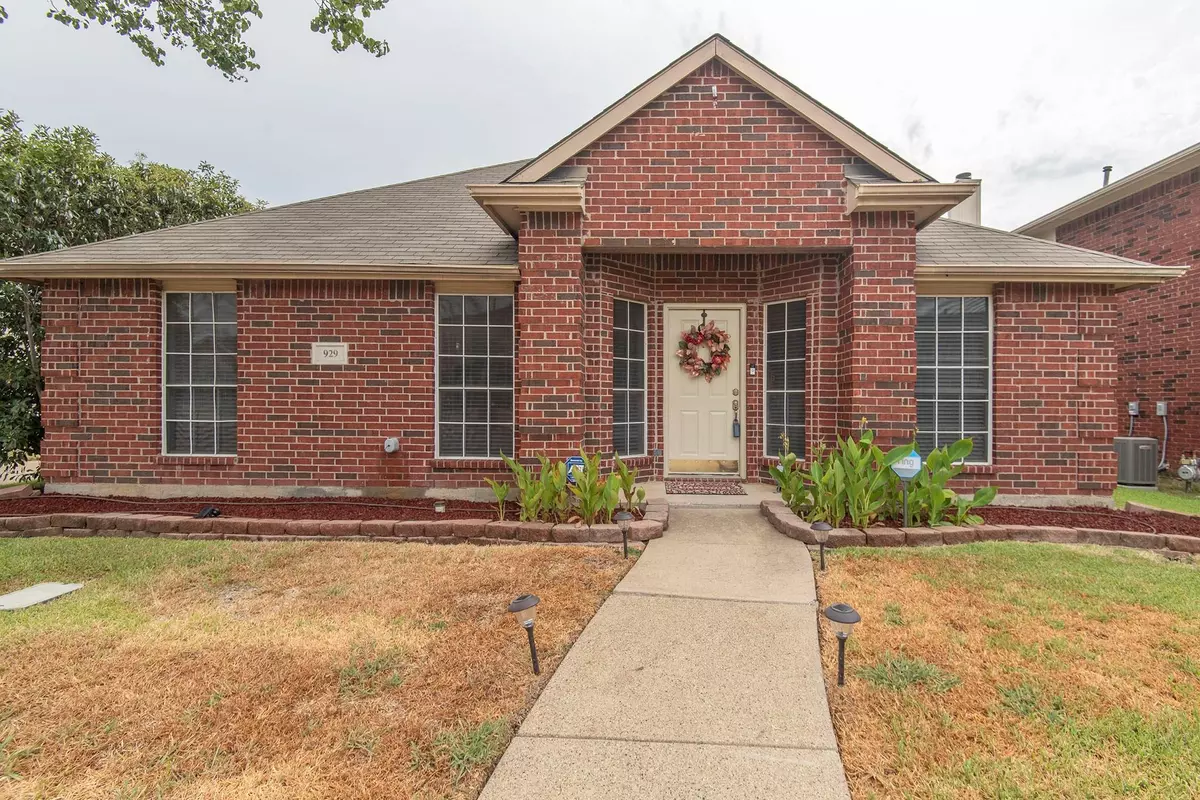$380,000
For more information regarding the value of a property, please contact us for a free consultation.
3 Beds
2 Baths
1,906 SqFt
SOLD DATE : 08/23/2022
Key Details
Property Type Single Family Home
Sub Type Single Family Residence
Listing Status Sold
Purchase Type For Sale
Square Footage 1,906 sqft
Price per Sqft $199
Subdivision Park Valley Add.
MLS Listing ID 20116293
Sold Date 08/23/22
Style Traditional
Bedrooms 3
Full Baths 2
HOA Y/N None
Year Built 1998
Lot Size 5,532 Sqft
Acres 0.127
Lot Dimensions 52 x 104
Property Description
A rarity! Priced below market, 3 bedrooms plus study! Beautiful home with oversized family room & fireplace viewing kitchen & dining room! Kitchen boasts, SS Appliances, granite, dbl sinks, dbl oven, decorator backsplash, walk in pantry & plenty of storage. Study could be nursery, exercise room, 4th bedroom or living area. Primary suite with lots of natural lighting & total redo of of bath area, including separate vanities, fresh cabinets, seamless giant shower & all the extras & custom closet! Lots of upgrades! Secondary bedrooms split for privacy. Beautiful engineered hardwood flooring everywhere but baths, utility room & bedrooms. Fresh paint & light fixtures. Outstanding back yard with covered porch! Really nice drive up appeal & floor plan is wonderful! Easy access to 35, Shops of Highland Village & restaurants! Buyer must purchase a new survey. Sellers would love to have a lease back until September 30. Sunday Open Cancelled
Location
State TX
County Denton
Direction I 35 exit Valley Ridge West, left Summit Ave., rt Breezewood, Rt Fenimore, home on right
Rooms
Dining Room 1
Interior
Interior Features Built-in Features, Cable TV Available, Decorative Lighting, Double Vanity, Flat Screen Wiring, Granite Counters, High Speed Internet Available, Pantry, Walk-In Closet(s)
Heating Central, Natural Gas
Cooling Ceiling Fan(s), Central Air, Electric
Flooring Carpet, Ceramic Tile, Simulated Wood
Fireplaces Number 1
Fireplaces Type Gas Logs, Gas Starter
Appliance Dishwasher, Disposal, Electric Cooktop, Electric Oven, Gas Water Heater
Heat Source Central, Natural Gas
Exterior
Exterior Feature Covered Patio/Porch, Dog Run, Rain Gutters, Private Yard
Garage Spaces 2.0
Fence Wood
Utilities Available Alley, Cable Available, City Sewer, City Water, Curbs, Electricity Connected, Individual Gas Meter, Individual Water Meter, Natural Gas Available, Sidewalk, Underground Utilities
Roof Type Composition
Garage Yes
Building
Lot Description Few Trees, Interior Lot
Story One
Foundation Slab
Structure Type Brick
Schools
School District Lewisville Isd
Others
Ownership See agent
Acceptable Financing Cash, Conventional
Listing Terms Cash, Conventional
Financing Conventional
Read Less Info
Want to know what your home might be worth? Contact us for a FREE valuation!

Our team is ready to help you sell your home for the highest possible price ASAP

©2024 North Texas Real Estate Information Systems.
Bought with Jamie Burkett • Davidson Lane Real Estate Grp

18333 Preston Rd # 100, Dallas, TX, 75252, United States


