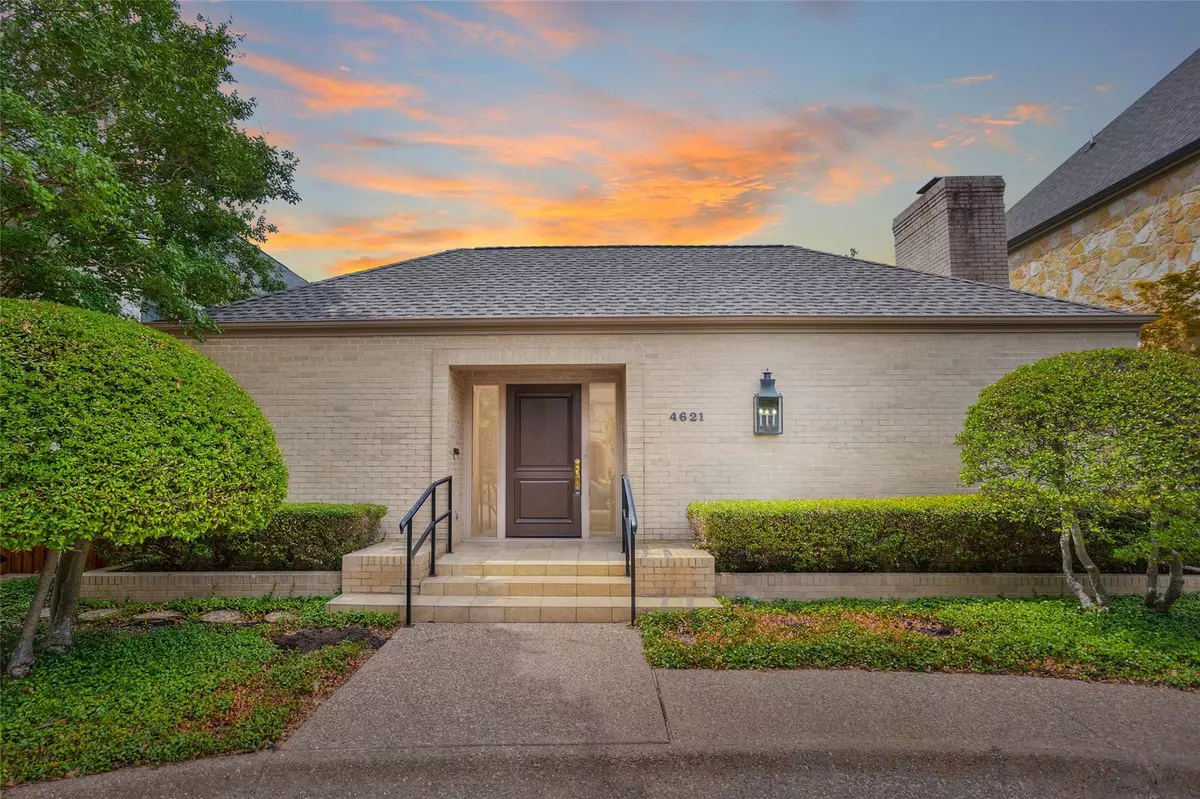$845,000
For more information regarding the value of a property, please contact us for a free consultation.
3 Beds
3 Baths
3,374 SqFt
SOLD DATE : 09/09/2022
Key Details
Property Type Single Family Home
Sub Type Single Family Residence
Listing Status Sold
Purchase Type For Sale
Square Footage 3,374 sqft
Price per Sqft $250
Subdivision Chamberlain Arlington Hts 1St
MLS Listing ID 20113353
Sold Date 09/09/22
Style Traditional
Bedrooms 3
Full Baths 2
Half Baths 1
HOA Y/N None
Year Built 1983
Lot Size 6,098 Sqft
Acres 0.14
Lot Dimensions tbv
Property Description
Located close to River Crest Country Club and Camp Bowie Blvd., sits this well-planned one-owner home. The living areas are all spacious with fireplaces and views of the pool and patio. The main rooms on the first floor have rich hardwood flooring. The formal dining room has well designed builtins flanking either side of the fireplace. The kitchen features a bar that can open to the formal dining room and a baking station, which could also house appliances with doors allowing it to be easily closed off. The primary bedroom is on the first floor and has a well laid out bathroom with large shower, his and her closets, and double vanities. Upstairs are two bedrooms, one with a balcony overlooking the pool and patio. These rooms have a shared bath. The U-shaped design of the home allows for great views of the pool from every room on the first floor. The two-car garage has a rear entry with alley access.
Location
State TX
County Tarrant
Direction North on Hulen and West on Harley
Rooms
Dining Room 1
Interior
Interior Features Cable TV Available, Double Vanity, Kitchen Island, Walk-In Closet(s), Wet Bar
Heating Electric, Natural Gas
Cooling Electric, Zoned
Flooring Carpet, Hardwood
Fireplaces Number 3
Fireplaces Type Dining Room, Double Sided, Family Room, Living Room
Appliance Dishwasher, Disposal, Electric Cooktop, Double Oven
Heat Source Electric, Natural Gas
Laundry Electric Dryer Hookup, Utility Room, Full Size W/D Area
Exterior
Exterior Feature Awning(s), Balcony
Garage Spaces 2.0
Fence Back Yard, Privacy, Wood
Pool Gunite, In Ground
Utilities Available Cable Available, City Sewer, City Water, Curbs, Electricity Connected, Individual Gas Meter, Individual Water Meter, Natural Gas Available
Roof Type Composition
Garage Yes
Private Pool 1
Building
Lot Description Interior Lot, No Backyard Grass, Sprinkler System, Subdivision
Story One
Foundation Pillar/Post/Pier
Structure Type Brick
Schools
School District Fort Worth Isd
Others
Ownership See TAD
Acceptable Financing Cash, Conventional
Listing Terms Cash, Conventional
Financing Conventional
Read Less Info
Want to know what your home might be worth? Contact us for a FREE valuation!

Our team is ready to help you sell your home for the highest possible price ASAP

©2025 North Texas Real Estate Information Systems.
Bought with Non-Mls Member • NON MLS
18333 Preston Rd # 100, Dallas, TX, 75252, United States







