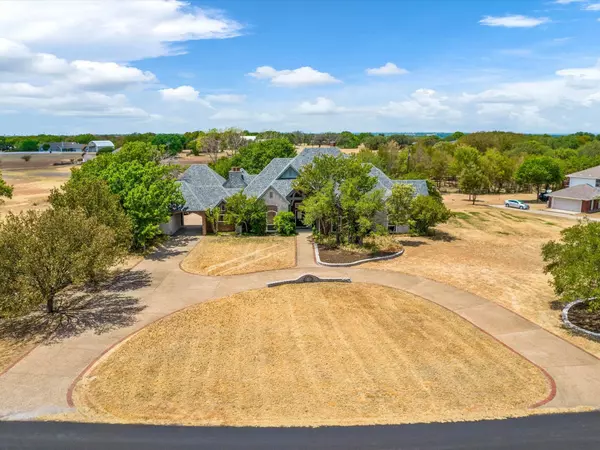$550,000
For more information regarding the value of a property, please contact us for a free consultation.
3 Beds
3 Baths
3,097 SqFt
SOLD DATE : 08/15/2022
Key Details
Property Type Single Family Home
Sub Type Single Family Residence
Listing Status Sold
Purchase Type For Sale
Square Footage 3,097 sqft
Price per Sqft $177
Subdivision Clear Lake Estate 02
MLS Listing ID 20121600
Sold Date 08/15/22
Bedrooms 3
Full Baths 2
Half Baths 1
HOA Y/N None
Year Built 1993
Annual Tax Amount $8,690
Lot Size 2.300 Acres
Acres 2.3
Property Description
Gorgeous Limestone Home on 2.3 acres. 500 ft well w new pump & piping. New water softener system, new Pex plumbing, new hot water heaters, new windows, new paint, new trim, new flooring, some new lighting fixtures, & all new LED can lights. New outdoor lighting, including flood lights. Seven year old roof. 2 detached garages perfect for honey-do projects; 3 garage spaces. Home features crown molding & wood-like vinyl flooring. Kitchen has new countertops, built-in Sub-Zero refrigerator, & an island with a sink. Real wood cabinets finished out w crown molding & lots of counter space. There is a breakfast nook as well as a formal dining room. The two living spaces both feature wood burning fireplaces w built-in shelves. 18 piers in the foundation. Space in utility for a freezer. Plenty of room in the backyard for a pool. Seasonal tank on the property. Incredible location w quick access to I-20. Minutes from restaurants & shopping. Very established neighborhood. Outside city limits.
Location
State TX
County Parker
Direction GPS friendly. Take exit 409B for Clear Lake Rd. Turn onto Clear Lake Rd. Turn left onto Clear Lake Ln. Home is on the left about 0.25 mile.
Rooms
Dining Room 2
Interior
Interior Features Built-in Wine Cooler, Cable TV Available, Cedar Closet(s), Decorative Lighting, Double Vanity, Granite Counters, High Speed Internet Available, Kitchen Island, Natural Woodwork, Walk-In Closet(s)
Heating Central, Electric
Cooling Ceiling Fan(s), Central Air, Electric
Flooring Tile, Vinyl
Fireplaces Number 2
Fireplaces Type Den, Family Room, Living Room, Masonry, Wood Burning
Equipment List Available
Appliance Built-in Refrigerator, Dishwasher, Disposal, Electric Range, Electric Water Heater, Microwave, Refrigerator, Water Softener
Heat Source Central, Electric
Laundry Electric Dryer Hookup, Utility Room, Full Size W/D Area, Washer Hookup
Exterior
Exterior Feature Covered Patio/Porch
Garage Spaces 3.0
Fence Back Yard, Masonry, Privacy, None
Utilities Available Asphalt, Cable Available, Community Mailbox, Electricity Connected, Outside City Limits, Overhead Utilities, Septic, Well
Roof Type Composition
Garage Yes
Building
Lot Description Acreage, Interior Lot, Irregular Lot, Many Trees, Mesquite, Sprinkler System, Subdivision
Story One
Foundation Slab
Structure Type Brick,Rock/Stone
Schools
School District Weatherford Isd
Others
Ownership Walden
Acceptable Financing Cash, Conventional
Listing Terms Cash, Conventional
Financing Cash
Special Listing Condition Aerial Photo
Read Less Info
Want to know what your home might be worth? Contact us for a FREE valuation!

Our team is ready to help you sell your home for the highest possible price ASAP

©2024 North Texas Real Estate Information Systems.
Bought with Jamie Bodiford • CENTURY 21 JUDGE FITE COMPANY

18333 Preston Rd # 100, Dallas, TX, 75252, United States







