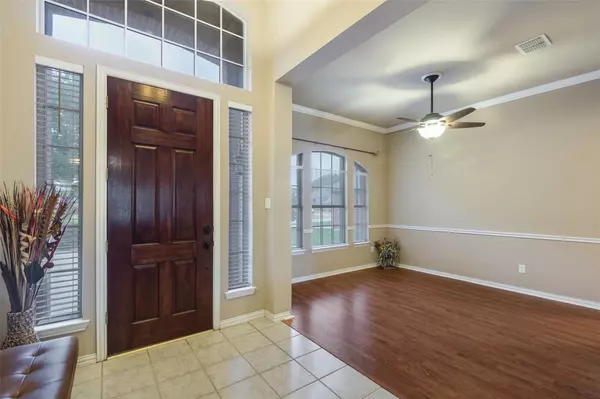$460,000
For more information regarding the value of a property, please contact us for a free consultation.
4 Beds
3 Baths
2,877 SqFt
SOLD DATE : 09/29/2022
Key Details
Property Type Single Family Home
Sub Type Single Family Residence
Listing Status Sold
Purchase Type For Sale
Square Footage 2,877 sqft
Price per Sqft $159
Subdivision Sundown Ranch Ph 1
MLS Listing ID 20120523
Sold Date 09/29/22
Style Traditional
Bedrooms 4
Full Baths 2
Half Baths 1
HOA Fees $25
HOA Y/N Mandatory
Year Built 2001
Annual Tax Amount $7,737
Lot Size 0.278 Acres
Acres 0.278
Property Description
Beautiful, spacious 4-bed home with custom touches and a RARE oversized 3-car garage. NEW flooring in the living and dining areas. Kitchen features new granite countertops. 48-in maple cabinetry, gas cooktop, SS appliances. Spacious primary bedroom with a custom SHOE CLOSET. Split bedrooms. 2nd level features game room, wet bar and French doors that lead out to an east-facing balcony overlooking a large, fenced backyard. Peaceful spot to start the day or unwind after a full work day. New kitchen appliances in 2021. HVAC new in 2020-2021 and has 3 controls. Water heater less than 5 years. New roof in 2018. New fence in 2020 and 2022. New solar screens in 2021. Community features indoor-outdoor playgrounds, basketball court and fishing pond down the street. Quick drive to Buc-ees, Wiggly Field Dog Park, Oakmont Country Club, Medical City Denton, shopping, great restaurants and Lake Lewisville. BONUS is extra outlets in the eaves of the roof for holiday lights.
Location
State TX
County Denton
Community Community Pool, Curbs, Fishing, Jogging Path/Bike Path, Playground, Sidewalks
Direction From Fort Worth going north on I-35E, take the Mayhill-State School Rd Exit. At the light, take a left (west). Turn right at Lake Unicorn Blvd and follow through the round-about onto Shore Line Dr. At the next round-about, exit onto Clubhouse Dr. Follow to Sundown Blvd and turn right.
Rooms
Dining Room 2
Interior
Interior Features Cable TV Available, Dry Bar, Eat-in Kitchen, High Speed Internet Available, Pantry
Heating Central, Electric
Cooling Ceiling Fan(s), Central Air, Electric
Flooring Carpet, Ceramic Tile
Fireplaces Number 1
Fireplaces Type Brick, Gas Logs, Living Room, Wood Burning
Appliance Dishwasher, Disposal, Electric Oven, Gas Cooktop, Gas Water Heater, Microwave
Heat Source Central, Electric
Laundry Utility Room, Full Size W/D Area
Exterior
Exterior Feature Balcony, Covered Patio/Porch, Rain Gutters
Garage Spaces 3.0
Fence Wood
Community Features Community Pool, Curbs, Fishing, Jogging Path/Bike Path, Playground, Sidewalks
Utilities Available City Sewer, City Water, Curbs, Electricity Connected, Individual Gas Meter, Individual Water Meter
Roof Type Composition
Garage Yes
Building
Lot Description Few Trees, Interior Lot, Landscaped, Lrg. Backyard Grass, Subdivision
Story Two
Foundation Slab
Structure Type Brick
Schools
School District Denton Isd
Others
Ownership Turner
Acceptable Financing Cash, Conventional, FHA, VA Loan
Listing Terms Cash, Conventional, FHA, VA Loan
Financing Conventional
Special Listing Condition Survey Available
Read Less Info
Want to know what your home might be worth? Contact us for a FREE valuation!

Our team is ready to help you sell your home for the highest possible price ASAP

©2025 North Texas Real Estate Information Systems.
Bought with Amy Anderson • Coldwell Banker Realty
18333 Preston Rd # 100, Dallas, TX, 75252, United States







