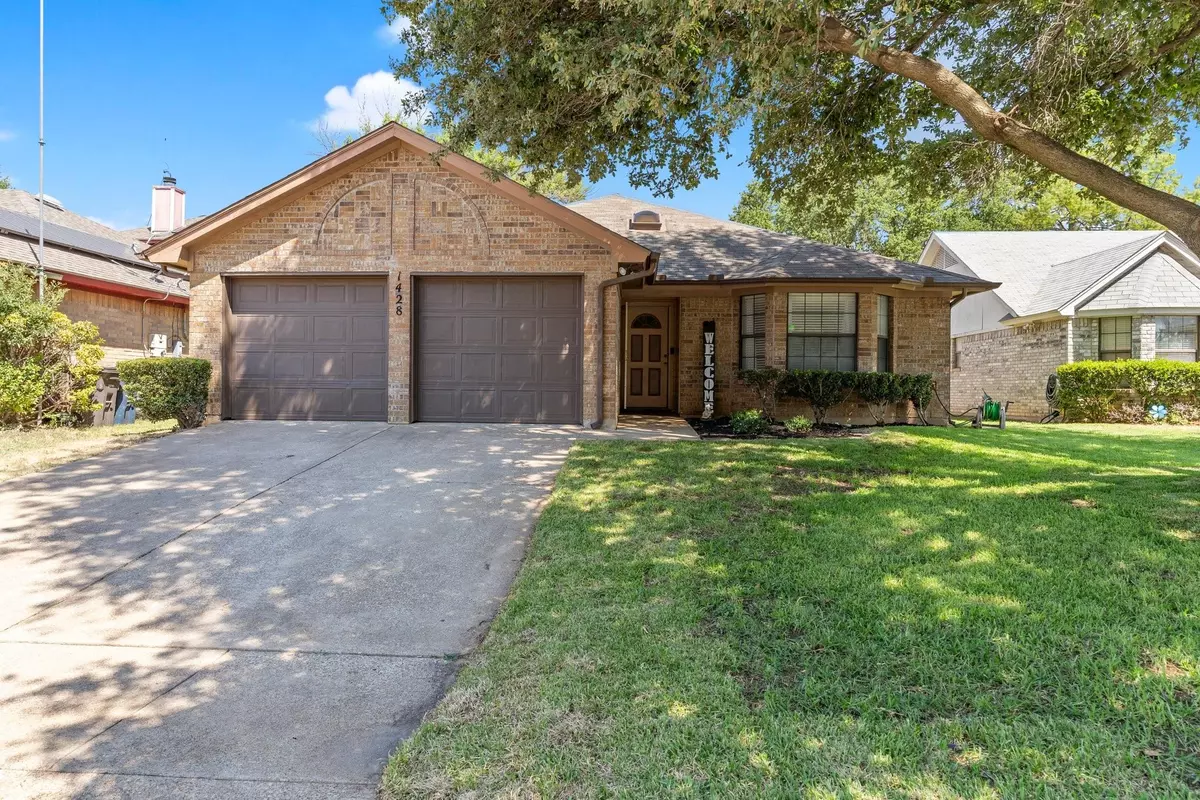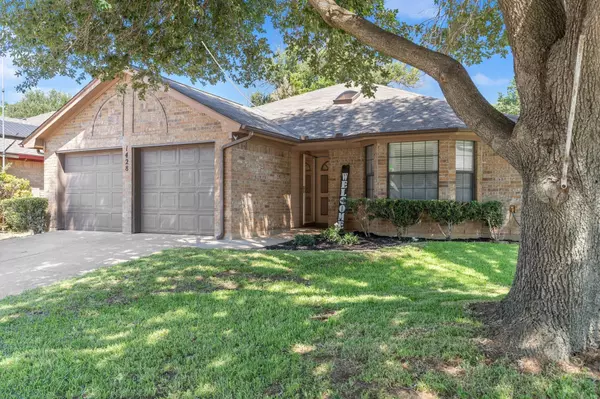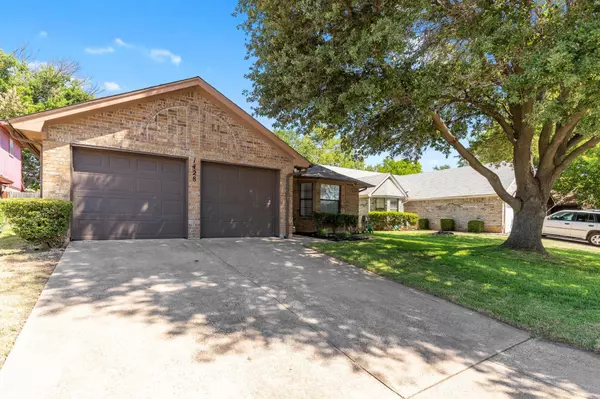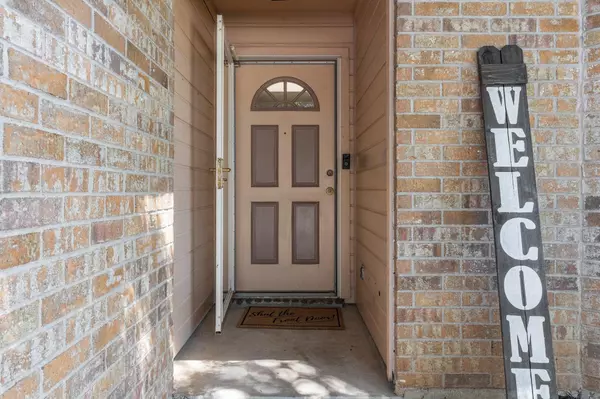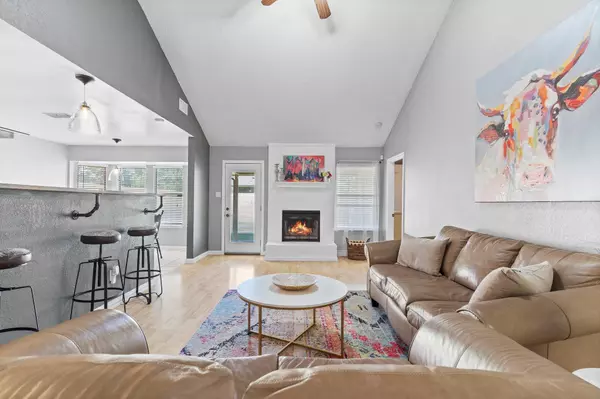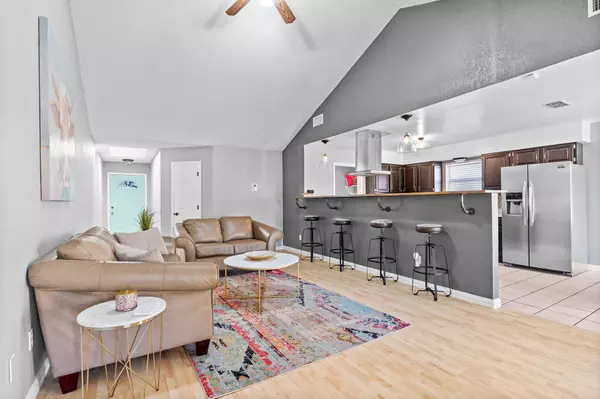$265,000
For more information regarding the value of a property, please contact us for a free consultation.
3 Beds
2 Baths
1,542 SqFt
SOLD DATE : 08/26/2022
Key Details
Property Type Single Family Home
Sub Type Single Family Residence
Listing Status Sold
Purchase Type For Sale
Square Footage 1,542 sqft
Price per Sqft $171
Subdivision Lincolnshire Add
MLS Listing ID 20123126
Sold Date 08/26/22
Style Traditional
Bedrooms 3
Full Baths 2
HOA Y/N None
Year Built 1985
Annual Tax Amount $3,927
Lot Size 5,357 Sqft
Acres 0.123
Property Description
***No more showings after Sunday 7-31 @ 8 pm***Welcome Home! Pride of ownership shines throughout this lovely 3-2-2 home. This home features a large living area with vaulted ceilings, wood burning fire place, and a breakfast bar that gives an open concept feel. The eat-in kitchen is warm and welcoming, with plenty of cabinet and counter space. The home has a split floor plan with the Master separated from secondary bedrooms. Master bedroom is a good size with an ensuite bath, separate walk in closets, and new shower-bathtub. Secondary bedrooms feature walk in closets with custom closet systems to convey with home. Secondary-guest bath has been recently updated. The backyard is the perfect size for your family and pets, featuring a covered patio, storage shed, and a brand new fence. You are sure to love this charming and meticulously maintained home!
Location
State TX
County Tarrant
Direction From I-35 S., exit Sycamore School Rd. Turn left on Everman Pkwy, Turn right on Lincolnshire Way. Property is on the right side of the street.
Rooms
Dining Room 1
Interior
Interior Features Cable TV Available, Decorative Lighting, Eat-in Kitchen, High Speed Internet Available, Open Floorplan, Pantry, Vaulted Ceiling(s), Walk-In Closet(s)
Heating Central, Electric
Cooling Ceiling Fan(s), Central Air, Electric
Flooring Carpet, Ceramic Tile, Laminate, Luxury Vinyl Plank
Fireplaces Number 1
Fireplaces Type Wood Burning
Equipment None
Appliance Dishwasher, Disposal, Electric Cooktop, Electric Oven, Plumbed for Ice Maker
Heat Source Central, Electric
Laundry Electric Dryer Hookup, Utility Room, Full Size W/D Area, Washer Hookup
Exterior
Exterior Feature Rain Gutters, Private Yard
Garage Spaces 2.0
Fence Back Yard, Wood
Utilities Available Asphalt, Cable Available, City Sewer, City Water, Curbs, Electricity Connected, Individual Gas Meter, Individual Water Meter, Phone Available
Roof Type Composition,Shingle
Garage Yes
Building
Story One
Foundation Slab
Structure Type Brick
Schools
School District Crowley Isd
Others
Ownership Solis, Hector & Vanessa
Acceptable Financing Cash, Conventional, FHA, VA Loan
Listing Terms Cash, Conventional, FHA, VA Loan
Financing Conventional
Read Less Info
Want to know what your home might be worth? Contact us for a FREE valuation!

Our team is ready to help you sell your home for the highest possible price ASAP

©2025 North Texas Real Estate Information Systems.
Bought with Marc Moore • eXp Realty, LLC
18333 Preston Rd # 100, Dallas, TX, 75252, United States


