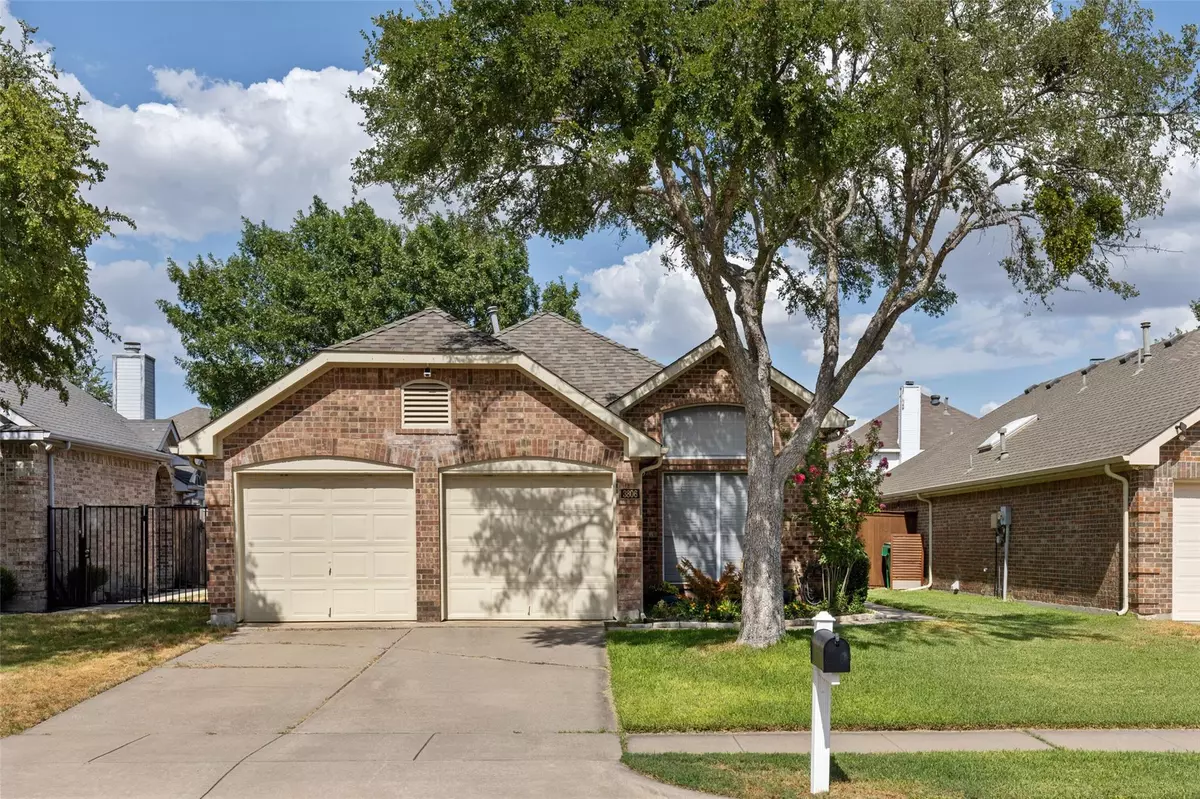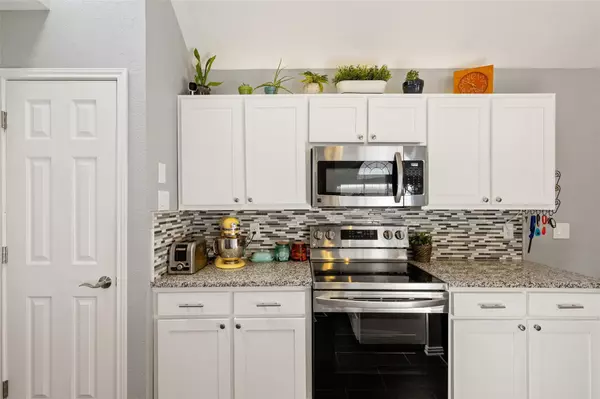$385,500
For more information regarding the value of a property, please contact us for a free consultation.
3 Beds
2 Baths
1,414 SqFt
SOLD DATE : 09/06/2022
Key Details
Property Type Single Family Home
Sub Type Single Family Residence
Listing Status Sold
Purchase Type For Sale
Square Footage 1,414 sqft
Price per Sqft $272
Subdivision Villages Of Indian Creek Ph 1 Blk 3 Lot 34
MLS Listing ID 20132060
Sold Date 09/06/22
Bedrooms 3
Full Baths 2
HOA Fees $22/qua
HOA Y/N Mandatory
Year Built 1991
Annual Tax Amount $4,200
Lot Size 4,443 Sqft
Acres 0.102
Property Description
*Multiple Offers Received-Offer Deadline set for Monday at 5pm* Beautiful 1 Story Home in a lovely Cul-De-Sac in the Villages of Indian Creek. Great Open Concept Living! Charming updated kitchen with granite counter tops, soft close drawers, new dishwasher and oven range. The kitchen also has a beautiful skylight and tons of natural light which leads to the cozy dining and living area with a wood burning fireplace. The backyard offers many options, you can sit and relax, grill or open your gate and within minutes you have access to the park and trails. Additional home updates include: Updated Ensuite Bath, 2022 50 Gallon Water Heater, 2022 LG Dishwasher, 2022 LG Oven Range and much more. The patio string lights, living room TV wall mount and living room surround sound system will stay with the home. *Multiple Offers Received-Offer Deadline set for Monday, August, 8th at 5pm**Refrigerator, Washer & Dryer will stay with the home with the right offer*
Location
State TX
County Denton
Direction Take 121 to Hebron Pkwy, right on Old Denton Road, turn right on Seminole
Rooms
Dining Room 1
Interior
Interior Features Kitchen Island, Vaulted Ceiling(s)
Heating Central
Cooling Central Air
Flooring Ceramic Tile, Wood
Fireplaces Number 1
Fireplaces Type Gas Starter, Wood Burning
Appliance Dishwasher, Disposal, Dryer, Electric Range, Gas Water Heater, Microwave, Plumbed for Ice Maker
Heat Source Central
Laundry Full Size W/D Area
Exterior
Garage Spaces 2.0
Fence Wood
Utilities Available City Sewer, City Water, Concrete, Curbs, Sidewalk, Underground Utilities
Roof Type Composition
Garage Yes
Building
Lot Description Cul-De-Sac
Story One
Foundation Slab
Structure Type Brick,Wood
Schools
School District Lewisville Isd
Others
Ownership David Vieregge
Acceptable Financing Cash, Conventional, FHA, VA Loan
Listing Terms Cash, Conventional, FHA, VA Loan
Financing Conventional
Read Less Info
Want to know what your home might be worth? Contact us for a FREE valuation!

Our team is ready to help you sell your home for the highest possible price ASAP

©2025 North Texas Real Estate Information Systems.
Bought with Arnav Joshi • Beam Real Estate, LLC
18333 Preston Rd # 100, Dallas, TX, 75252, United States







