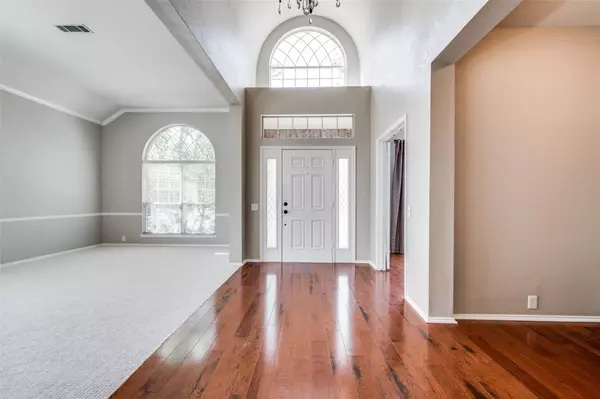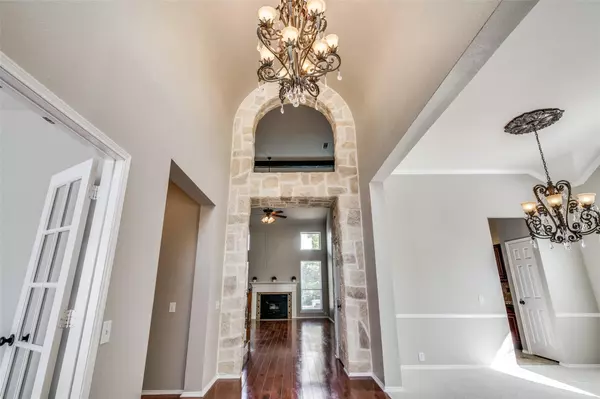$489,000
For more information regarding the value of a property, please contact us for a free consultation.
4 Beds
3 Baths
2,651 SqFt
SOLD DATE : 09/15/2022
Key Details
Property Type Single Family Home
Sub Type Single Family Residence
Listing Status Sold
Purchase Type For Sale
Square Footage 2,651 sqft
Price per Sqft $184
Subdivision Waterstone Estates
MLS Listing ID 20129961
Sold Date 09/15/22
Style Traditional
Bedrooms 4
Full Baths 2
Half Baths 1
HOA Fees $14/ann
HOA Y/N Mandatory
Year Built 1998
Annual Tax Amount $5,852
Lot Size 10,890 Sqft
Acres 0.25
Property Description
Beautifully maintained two-story located on a large corner lot in established Waterstone Estates. This immaculate property is walking distance to top rated Rockwall High School. Freshly painted and carpeted in July 2022 this move-in ready home features high ceilings, designer lighting and wood beam accent. A stunning custom interior engineered stone archway leads into the open concept living room and eat-in kitchen. The open kitchen is complete with granite countertops and upgraded pull out drawer cabinetry throughout. Sprawling downstairs owners suite with spacious master bedroom leads to the recently renovated master ensuite bath with soaking tub, frameless separate shower and massive walk-in closet. Hardwood stairs lead to three oversized bedrooms, one with a walk-in closet. Bright and spacious upstairs game room features plantation shutters and hardwood floors. Enjoy premium outdoor living in the quartz plastered pool shaded by mature trees ideal for relaxation and entertaining.
Location
State TX
County Rockwall
Direction From I30 Exit Ridge Road North, Right Turn On West Yellow Jacket Lane, Left on Tupelo Drive, Right on Julian Drive
Rooms
Dining Room 2
Interior
Interior Features Cable TV Available, Chandelier, Decorative Lighting, Eat-in Kitchen, Granite Counters, High Speed Internet Available, Open Floorplan, Pantry, Vaulted Ceiling(s), Wainscoting, Walk-In Closet(s)
Heating Central, Fireplace Insert, Natural Gas
Cooling Ceiling Fan(s), Central Air, Electric
Flooring Carpet, Ceramic Tile, Hardwood, Wood
Fireplaces Number 1
Fireplaces Type Blower Fan, Gas Starter, Living Room, Wood Burning
Appliance Dishwasher, Disposal, Electric Cooktop, Electric Oven, Microwave, Plumbed for Ice Maker
Heat Source Central, Fireplace Insert, Natural Gas
Laundry Gas Dryer Hookup, Full Size W/D Area, Washer Hookup
Exterior
Garage Spaces 2.0
Carport Spaces 2
Fence Rock/Stone, Wood, Wrought Iron
Pool Gunite, In Ground, Outdoor Pool, Pool Sweep, Pool/Spa Combo, Pump
Utilities Available Asphalt, Cable Available, City Sewer, City Water, Electricity Connected, Phone Available, Sidewalk
Roof Type Composition
Garage Yes
Private Pool 1
Building
Story Two
Foundation Slab
Structure Type Brick
Schools
School District Rockwall Isd
Others
Ownership See Agent
Financing Conventional
Read Less Info
Want to know what your home might be worth? Contact us for a FREE valuation!

Our team is ready to help you sell your home for the highest possible price ASAP

©2025 North Texas Real Estate Information Systems.
Bought with Belinda Tavarez • Real
18333 Preston Rd # 100, Dallas, TX, 75252, United States







