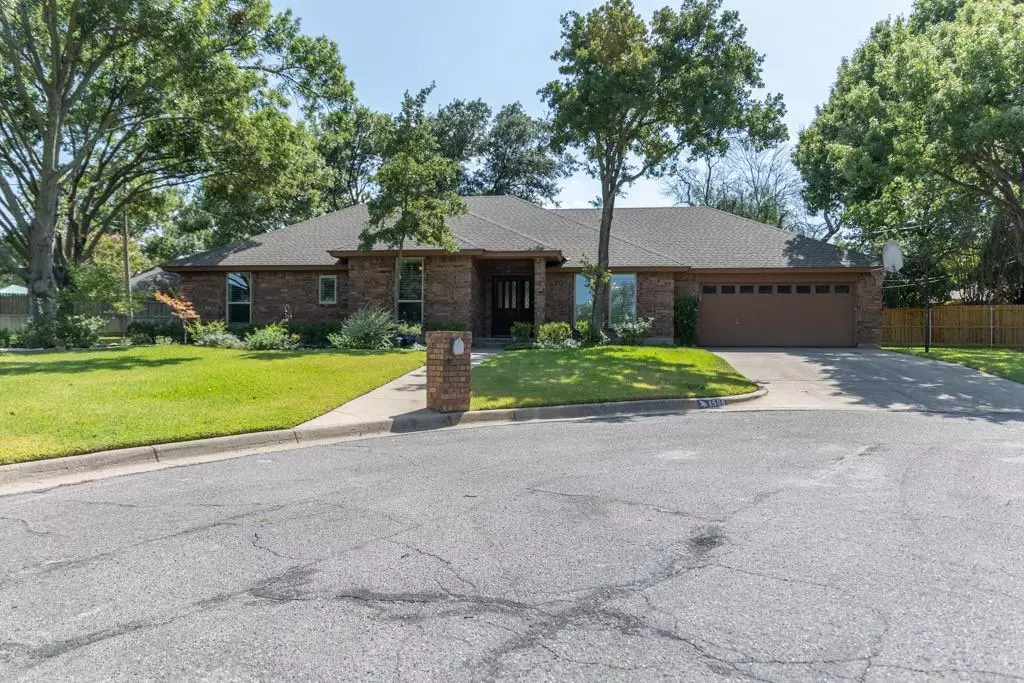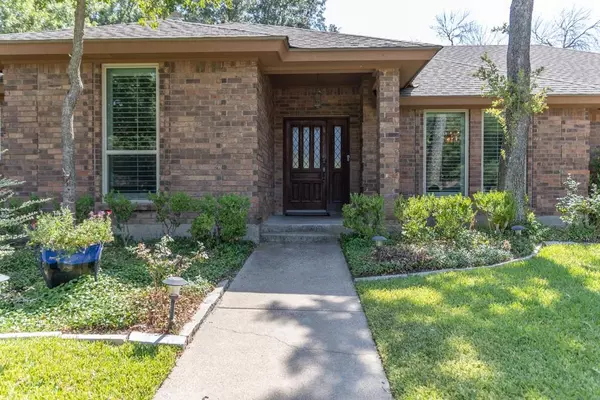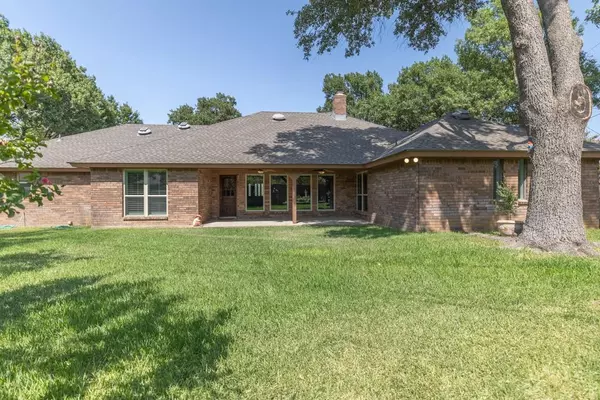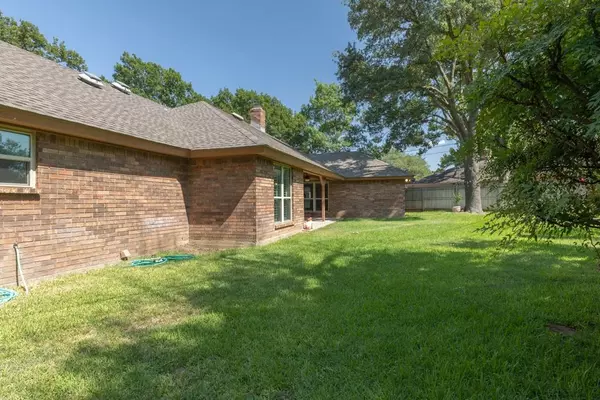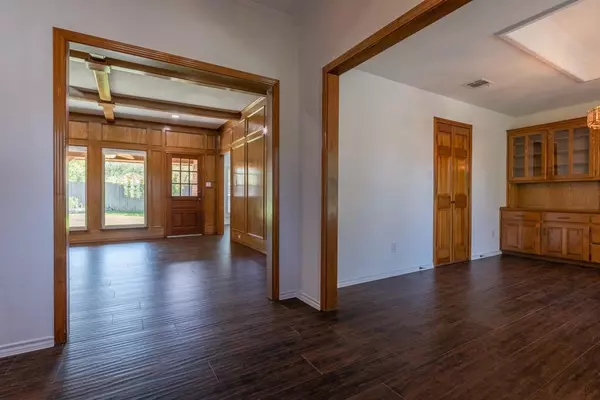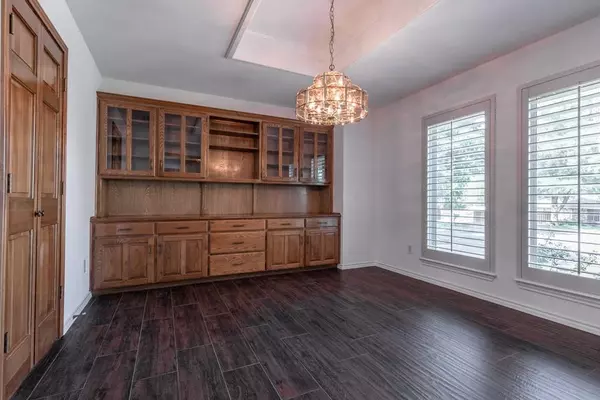$445,000
For more information regarding the value of a property, please contact us for a free consultation.
4 Beds
3 Baths
2,384 SqFt
SOLD DATE : 09/01/2022
Key Details
Property Type Single Family Home
Sub Type Single Family Residence
Listing Status Sold
Purchase Type For Sale
Square Footage 2,384 sqft
Price per Sqft $186
Subdivision Hillvalley Estates
MLS Listing ID 20132770
Sold Date 09/01/22
Style Traditional
Bedrooms 4
Full Baths 2
Half Baths 1
HOA Y/N None
Year Built 1984
Annual Tax Amount $6,184
Lot Size 7,884 Sqft
Acres 0.181
Property Description
This spacious home sits on a large, shaded lot and is landscaped for that perfect curb appeal in a quiet cul-de-sac. The inside is featured with wood picture-frame paneling, a built-in China cabinet in the dining room, bookshelves in the living area, and a desk in kitchen. The garage is oversized perfect for shelving as well as room for an additional refrigerator or freezer with a side exterior door. This beautiful home was just recently remodeled in 2022 with wide-planked hand-scrapped wood-like ceramic tile flooring, new windows, custom wood shutters and shades, complete inside painting, and removal of popcorn ceiling. New can lights have been installed in the kitchen and living area. The kitchen was also updated with new counter tops, dishwasher, electric cooktop with backsplash, and a sink with a faucet. The master bath was updated with new countertops, shower, bathtub, sinks and fixtures. Builder built house to occupy, seller purchased house during build and is the original owner.
Location
State TX
County Tarrant
Community Curbs, Greenbelt, Jogging Path/Bike Path, Park, Playground, Sidewalks
Direction From 1-30 W, Exit Lamar Blvd and turn left onto Lamar. Right at N Davis Dr., Turn left on Lovell, and then turn right onto Riviera.
Rooms
Dining Room 2
Interior
Interior Features Built-in Features, Cable TV Available, Chandelier, Double Vanity, High Speed Internet Available, Kitchen Island, Natural Woodwork, Paneling, Walk-In Closet(s)
Heating Central, Fireplace(s)
Cooling Ceiling Fan(s), Central Air, Electric
Flooring Ceramic Tile
Fireplaces Number 1
Fireplaces Type Brick, Living Room, Wood Burning
Appliance Dishwasher, Disposal, Electric Cooktop, Electric Oven, Electric Water Heater, Microwave, Refrigerator, Vented Exhaust Fan
Heat Source Central, Fireplace(s)
Laundry Electric Dryer Hookup, Utility Room, Full Size W/D Area, Washer Hookup
Exterior
Exterior Feature Covered Patio/Porch, Private Yard
Garage Spaces 2.0
Fence Back Yard
Community Features Curbs, Greenbelt, Jogging Path/Bike Path, Park, Playground, Sidewalks
Utilities Available Cable Available, City Sewer, City Water, Electricity Connected, Individual Gas Meter, Individual Water Meter, Phone Available
Roof Type Composition
Garage Yes
Building
Lot Description Cul-De-Sac, Landscaped
Story One
Foundation Slab
Structure Type Brick
Schools
School District Arlington Isd
Others
Ownership Carl D Sparks
Acceptable Financing Cash, Conventional, FHA, VA Loan
Listing Terms Cash, Conventional, FHA, VA Loan
Financing Cash
Read Less Info
Want to know what your home might be worth? Contact us for a FREE valuation!

Our team is ready to help you sell your home for the highest possible price ASAP

©2025 North Texas Real Estate Information Systems.
Bought with Ruth Vaca • Creekview Realty
18333 Preston Rd # 100, Dallas, TX, 75252, United States


