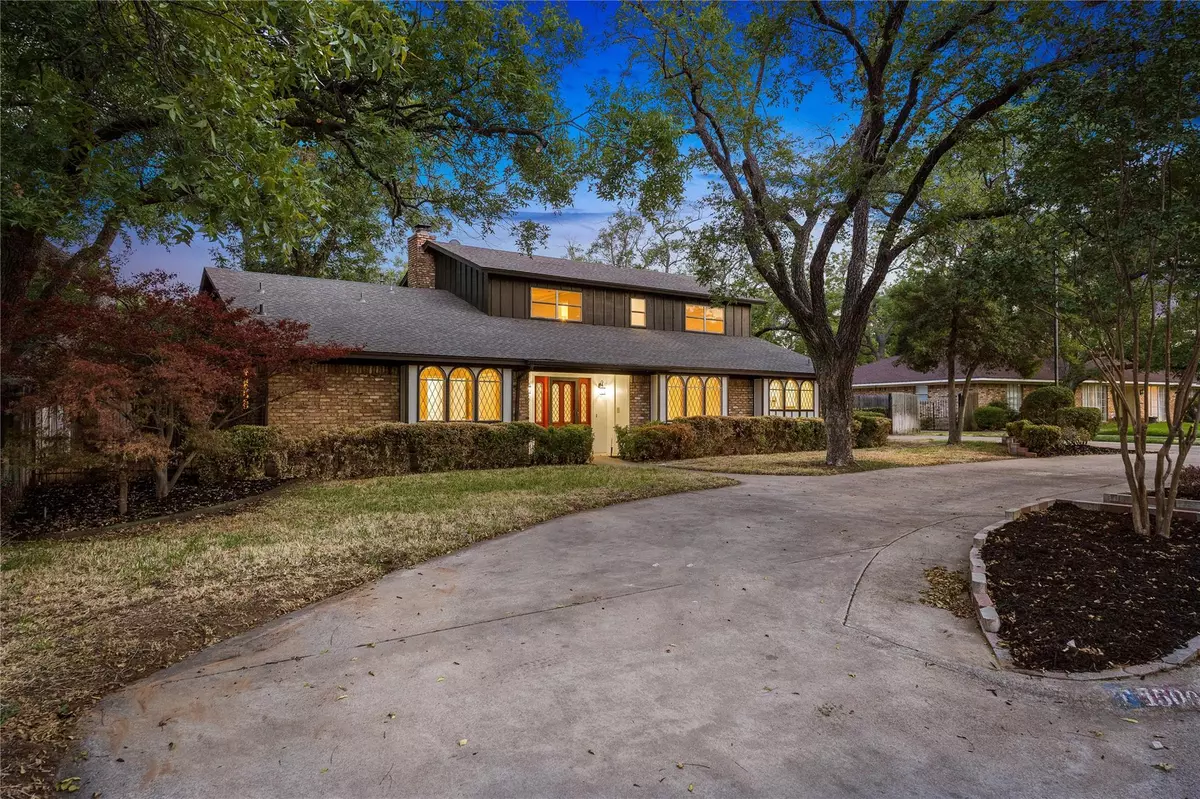$445,000
For more information regarding the value of a property, please contact us for a free consultation.
4 Beds
4 Baths
2,935 SqFt
SOLD DATE : 09/20/2022
Key Details
Property Type Single Family Home
Sub Type Single Family Residence
Listing Status Sold
Purchase Type For Sale
Square Footage 2,935 sqft
Price per Sqft $151
Subdivision Scots Wood Estates
MLS Listing ID 20135001
Sold Date 09/20/22
Style Traditional
Bedrooms 4
Full Baths 3
Half Baths 1
HOA Y/N None
Year Built 1972
Annual Tax Amount $6,235
Lot Size 0.259 Acres
Acres 0.259
Property Description
Split between Dallas & Fort Worth, in the matured suburban neighborhoods of Arlington, is an elegant yet cozy 4 bed, 3.5 bath, 2,935 sqft Tudor style home with meticulous landscaping & a deep & tranquil pool. Enter the front door and into the foyer to get a glimpse of a stone fireplace, a peek outside at the pool, and your dining room with decorative lighting, tray ceilings, & a bay window. The kitchen is equipped with a built-in serving bar, butcher block countertops, and plenty of natural sunlight. Laundry day is no longer a chore! Off the kitchen is a full service laundry room with plenty of extra storage space, a wet bar with a built-in ice-maker, and, a half bathroom. Upstairs is a perfect place for the kids as there are built-in desks, and 2 sizable bedrooms with walk-in closets & a Jack & Jill bath. A giant master suite includes private patio access, duel vanities, his & her closets, and separate shower & bath. And your covered back porch leads you to the re-finished pool...
Location
State TX
County Tarrant
Direction Head north on TX-360 NTake the exit toward Mayfield RdTurn left onto E Mayfield RdContinue straight to stay on E Mayfield RdContinue straight to stay on E Mayfield RdTurn right onto S Fielder RdTurn right onto Paisley DrDestination will be on the right
Rooms
Dining Room 1
Interior
Interior Features Built-in Features, Cable TV Available, Double Vanity, Eat-in Kitchen, Granite Counters, High Speed Internet Available, Natural Woodwork, Walk-In Closet(s), Wet Bar
Heating Electric
Cooling Ceiling Fan(s), Electric
Flooring Carpet, Hardwood, Laminate, Tile
Fireplaces Number 1
Fireplaces Type Wood Burning
Appliance Dishwasher, Disposal, Gas Cooktop, Gas Oven, Gas Water Heater
Heat Source Electric
Laundry Electric Dryer Hookup, Utility Room, Full Size W/D Area, Washer Hookup
Exterior
Exterior Feature Covered Patio/Porch, Rain Gutters, Storage
Garage Spaces 2.0
Fence Back Yard, Electric, Wood
Pool Fiberglass, In Ground, Pump
Utilities Available City Sewer, City Water
Roof Type Composition
Garage Yes
Private Pool 1
Building
Lot Description Landscaped, Many Trees, Subdivision
Story Two
Foundation Slab
Structure Type Brick
Schools
School District Arlington Isd
Others
Ownership Investorade, LLC.
Acceptable Financing Cash, Conventional, VA Loan
Listing Terms Cash, Conventional, VA Loan
Financing Conventional
Read Less Info
Want to know what your home might be worth? Contact us for a FREE valuation!

Our team is ready to help you sell your home for the highest possible price ASAP

©2025 North Texas Real Estate Information Systems.
Bought with Leslie Elian • JPAR Arlington
18333 Preston Rd # 100, Dallas, TX, 75252, United States







