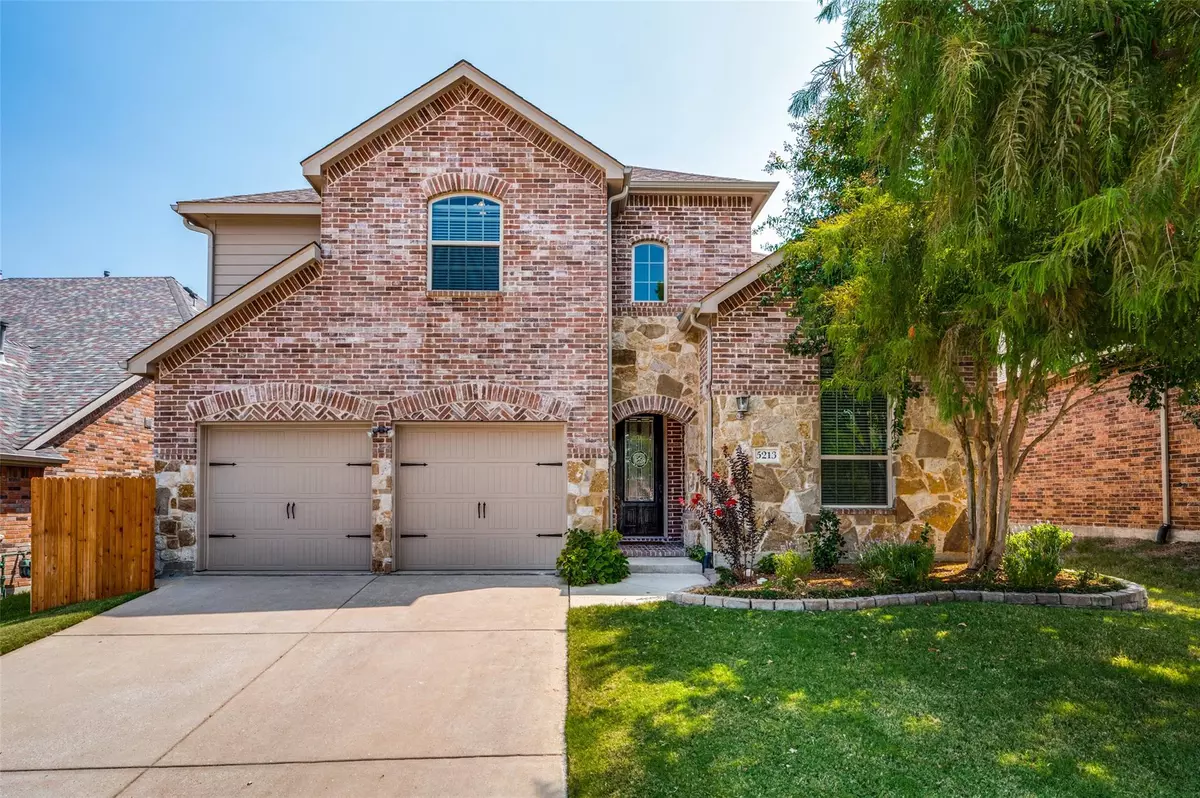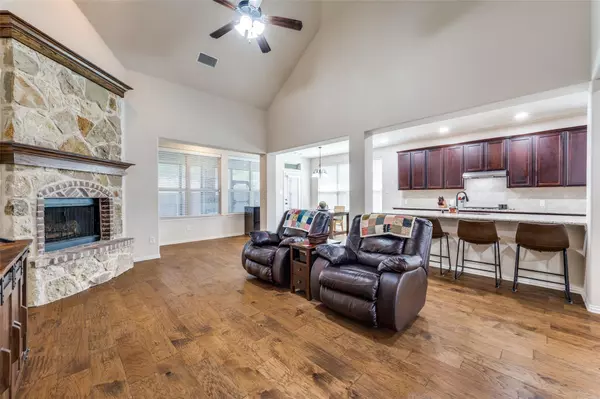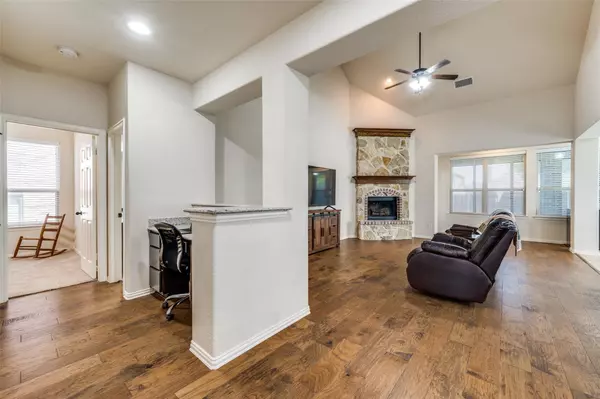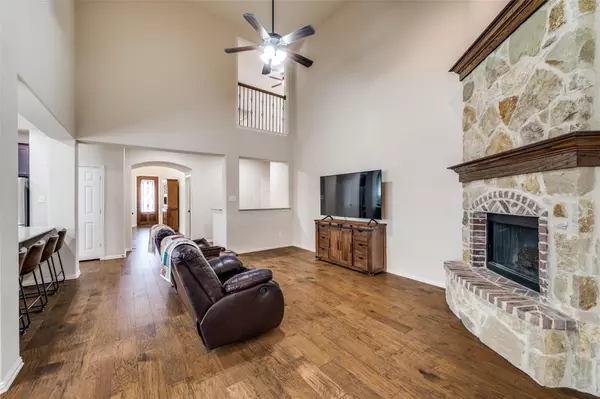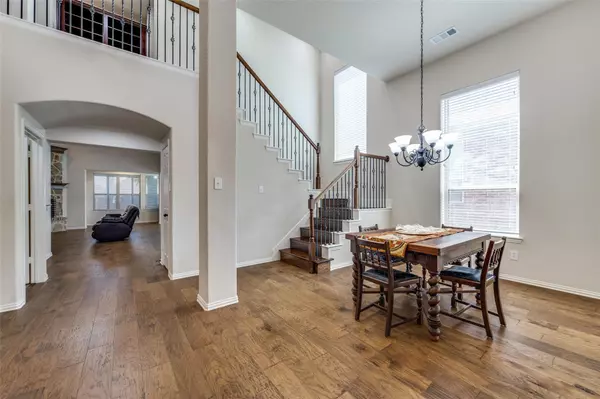$595,000
For more information regarding the value of a property, please contact us for a free consultation.
4 Beds
3 Baths
2,964 SqFt
SOLD DATE : 09/02/2022
Key Details
Property Type Single Family Home
Sub Type Single Family Residence
Listing Status Sold
Purchase Type For Sale
Square Footage 2,964 sqft
Price per Sqft $200
Subdivision Heatherwood Ph Three C
MLS Listing ID 20137412
Sold Date 09/02/22
Style Traditional
Bedrooms 4
Full Baths 3
HOA Fees $16
HOA Y/N Mandatory
Year Built 2013
Annual Tax Amount $8,278
Lot Size 6,359 Sqft
Acres 0.146
Property Description
Beautiful, well maintained home just a few blocks from elementary school. Stone accents. Brand new wide-plank hardwood floors in entry, dining, study and living. Upon entering home, open-concept floorpan allows for views of dining, living and all the way to screened in porch and back yard. High ceilings allow lots of light and spacious feeling. Expansive kitchen is open to the living area; includes massive 11 island for extra seating and parties. Primary bedroom includes plenty of space for sitting area. Ensuite bath includes oversized shower with separate tub. The extra large closet is full of custom Elfa closet system. 2nd bedroom and full bath downstairs. Large office. 2 built-in study centers (1 up-1 down). Upstairs: game room with view of living and two bedrooms-each with walk-in closets and Elfa systems. Garage also has wall of Elfa shelving and overhead storage. Washer, Dryer and Refrigerator included with acceptable offer making this a completely move-in ready home.
Location
State TX
County Collin
Direction From 380 exit Lake Forest, go north to CR 164. Take CR 164 west and turn left on Bluewood Dr. Take first left on Grove Cove.Home is on the right. North facing.
Rooms
Dining Room 2
Interior
Interior Features Cable TV Available, Cathedral Ceiling(s), Decorative Lighting, Double Vanity, Eat-in Kitchen, Granite Counters, High Speed Internet Available, Kitchen Island, Open Floorplan, Pantry, Vaulted Ceiling(s), Walk-In Closet(s)
Heating Central, Natural Gas
Cooling Ceiling Fan(s), Central Air, Electric
Flooring Carpet, Ceramic Tile, Wood
Fireplaces Number 1
Fireplaces Type Brick, Living Room
Appliance Dishwasher, Disposal, Electric Oven, Gas Cooktop
Heat Source Central, Natural Gas
Laundry Electric Dryer Hookup, Utility Room, Stacked W/D Area, Washer Hookup
Exterior
Garage Spaces 2.0
Fence Wood
Utilities Available City Sewer, City Water
Roof Type Composition
Garage Yes
Building
Story Two
Foundation Slab
Structure Type Brick
Schools
School District Prosper Isd
Others
Financing Conventional
Read Less Info
Want to know what your home might be worth? Contact us for a FREE valuation!

Our team is ready to help you sell your home for the highest possible price ASAP

©2025 North Texas Real Estate Information Systems.
Bought with Steven Remy • Astra Realty LLC
18333 Preston Rd # 100, Dallas, TX, 75252, United States


