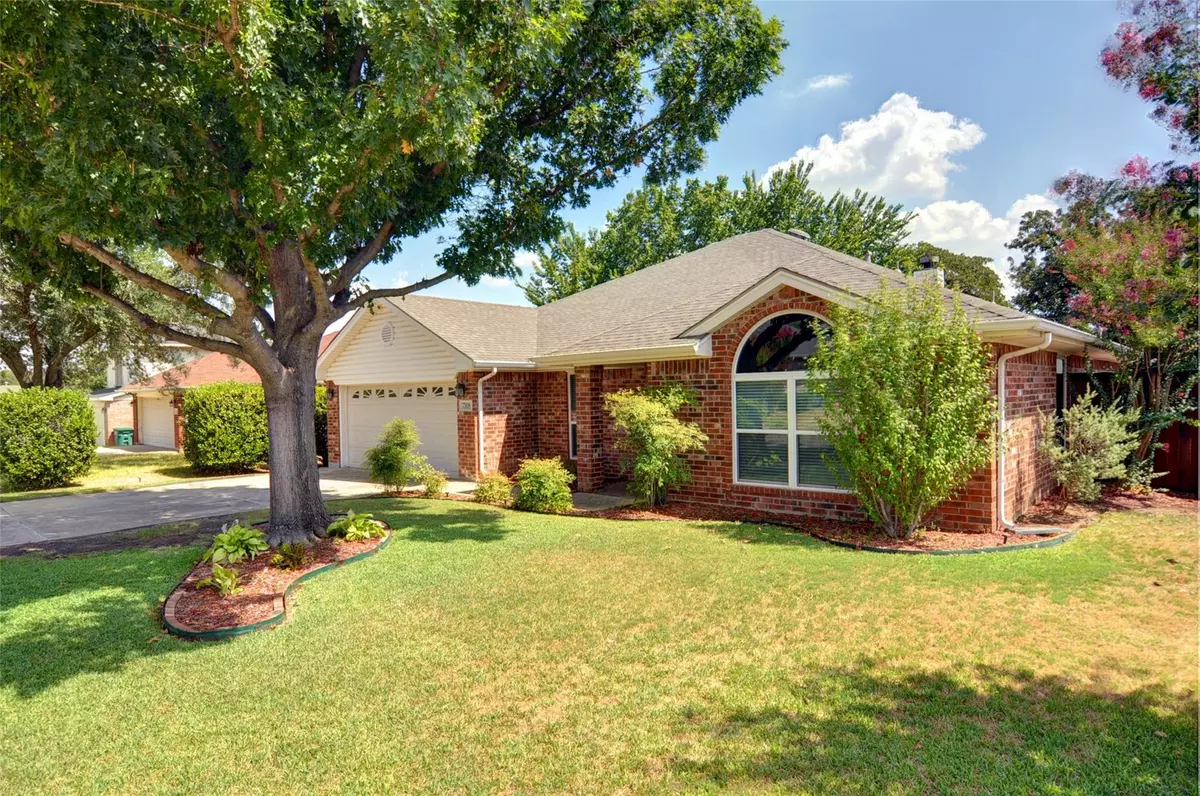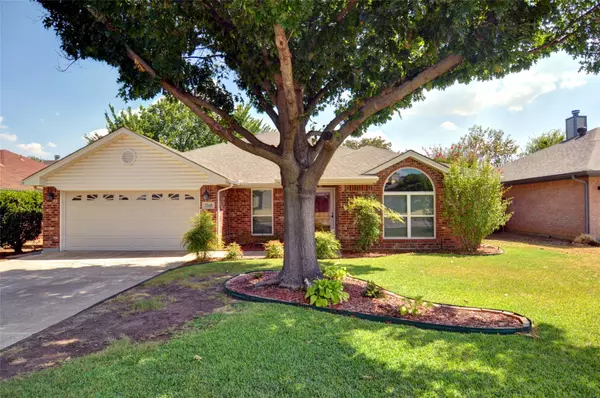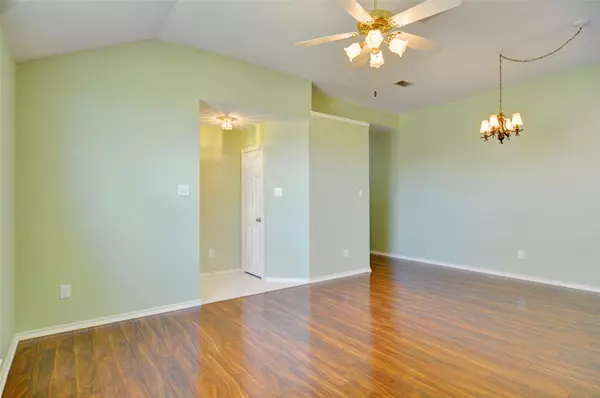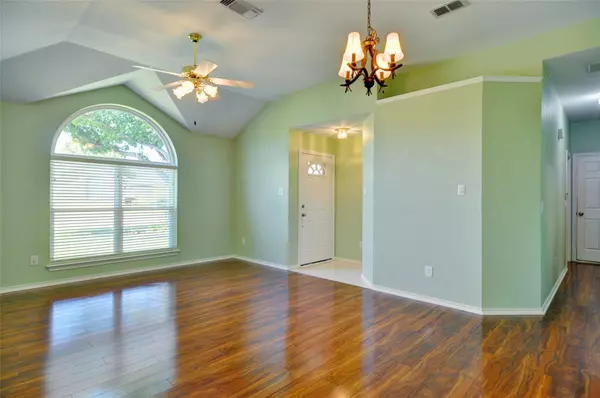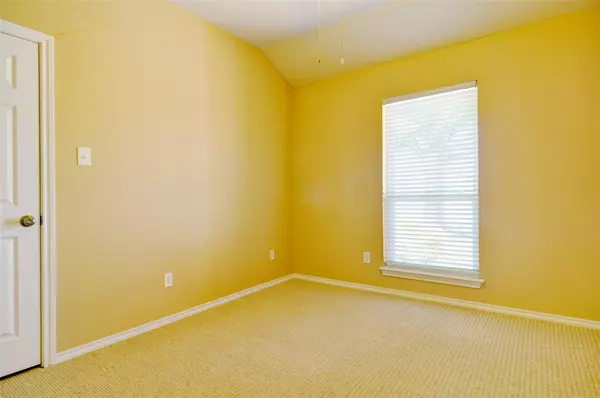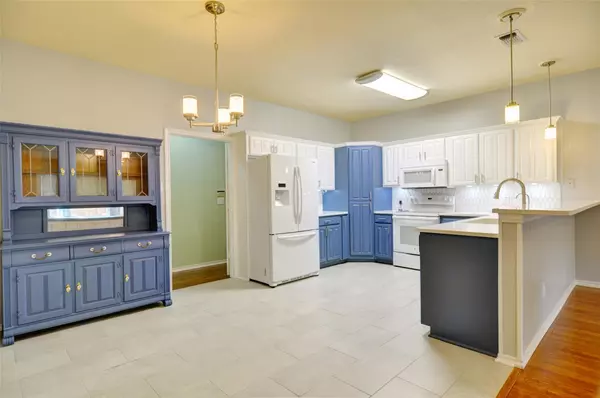$355,000
For more information regarding the value of a property, please contact us for a free consultation.
4 Beds
2 Baths
2,041 SqFt
SOLD DATE : 10/14/2022
Key Details
Property Type Single Family Home
Sub Type Single Family Residence
Listing Status Sold
Purchase Type For Sale
Square Footage 2,041 sqft
Price per Sqft $173
Subdivision Arbor Park
MLS Listing ID 20130632
Sold Date 10/14/22
Style Traditional
Bedrooms 4
Full Baths 2
HOA Y/N None
Year Built 1995
Annual Tax Amount $5,797
Lot Size 5,401 Sqft
Acres 0.124
Property Description
PRICE REDUCTION, OH MY... so much to say about this lovely move in condition one owner home. It's obvious there has been much love and attention to details given by the homeowners. Updated kitchen, flooring, windows, HVAC, bath and more. Water filter system in the kitchen. The Kitchen was totally updated, appliances, and fixtures etc. The open concept area offers a large eating area and a breakfast bar. There are 2 separate living areas,2 Dining with 4 bedrooms, with 2 baths. The master is split for others. The home has vinyl siding for low maintenance. A lovely landscaped yard with sprinkler system offers great curb appeal. Enjoy the rear patio which offers an enjoyable outdoor retreat in this quiet neighborhood. There is a functioning water softener system located in the garage. This home has easy access to all directions of DFW and local shopping, restaurants and entertainment areas. The Primary school is an easy walk from the subdivision. Come see this one soon!
Location
State TX
County Tarrant
Direction I-30 to Cooks Ln north to John T. White turn left to Sandy Ln turn right then rt on Arbor Hill to Ashcroft turn left Hm will be on the Rt
Rooms
Dining Room 1
Interior
Interior Features Chandelier, Granite Counters, Pantry, Walk-In Closet(s)
Heating Electric
Cooling Central Air
Flooring Ceramic Tile, Laminate
Fireplaces Number 1
Fireplaces Type Wood Burning
Equipment Other
Appliance Dishwasher, Disposal, Electric Range, Microwave
Heat Source Electric
Laundry Utility Room
Exterior
Garage Spaces 2.0
Fence Wood
Utilities Available City Sewer, City Water
Roof Type Composition
Garage Yes
Building
Lot Description Interior Lot, Landscaped
Story One
Foundation Slab
Structure Type Brick,Vinyl Siding
Schools
School District Fort Worth Isd
Others
Ownership Edward M and Nancy C DuLany
Acceptable Financing Cash, Conventional, FHA, VA Loan
Listing Terms Cash, Conventional, FHA, VA Loan
Financing FHA 203(b)
Read Less Info
Want to know what your home might be worth? Contact us for a FREE valuation!

Our team is ready to help you sell your home for the highest possible price ASAP

©2025 North Texas Real Estate Information Systems.
Bought with Felicia Cook • Kathleen Gallagher Realty
18333 Preston Rd # 100, Dallas, TX, 75252, United States


