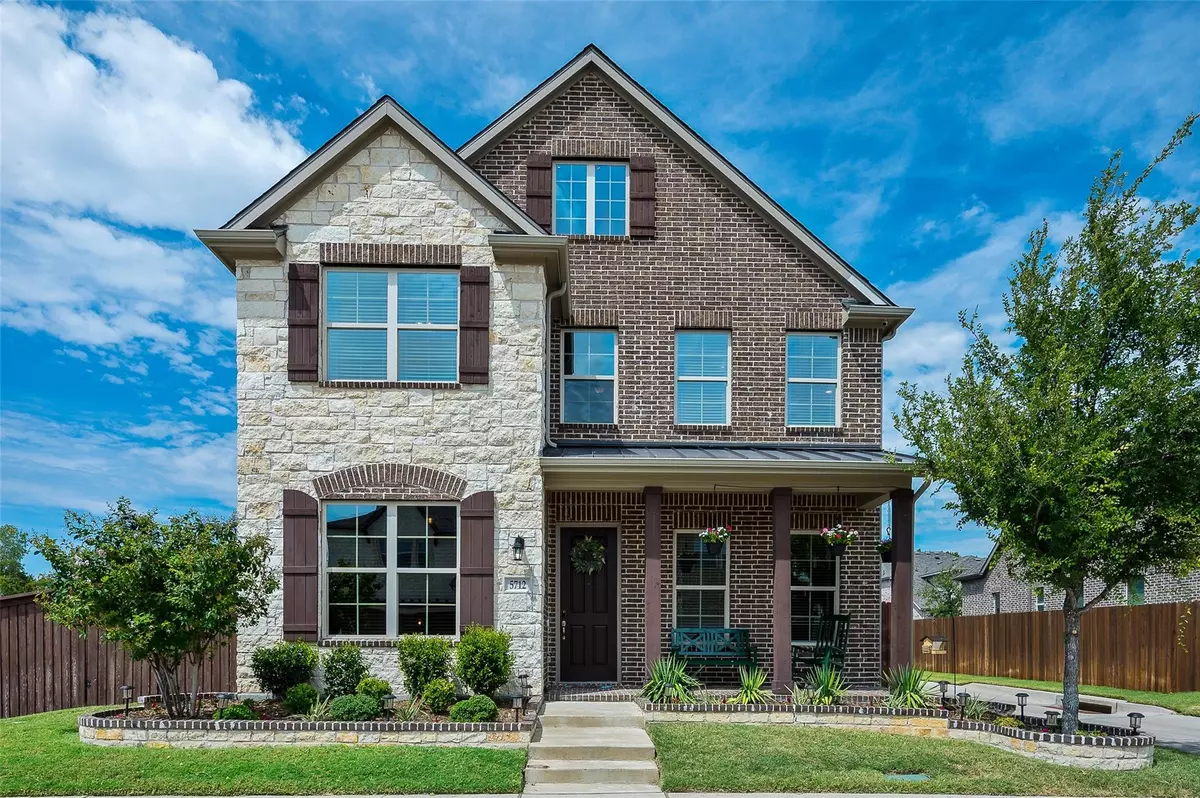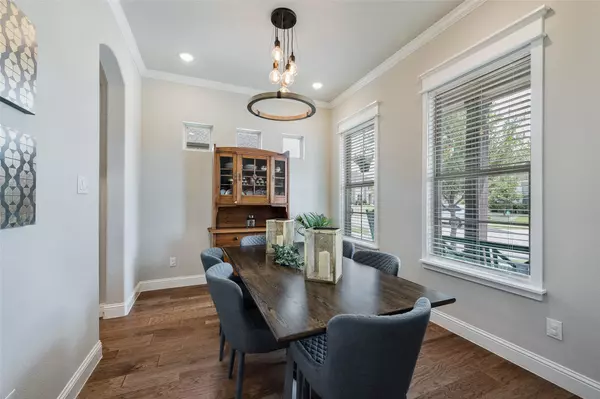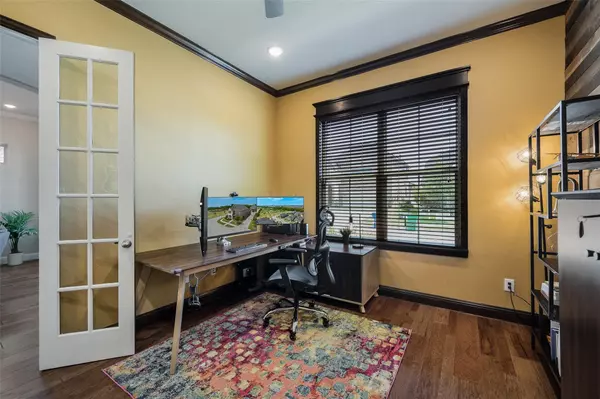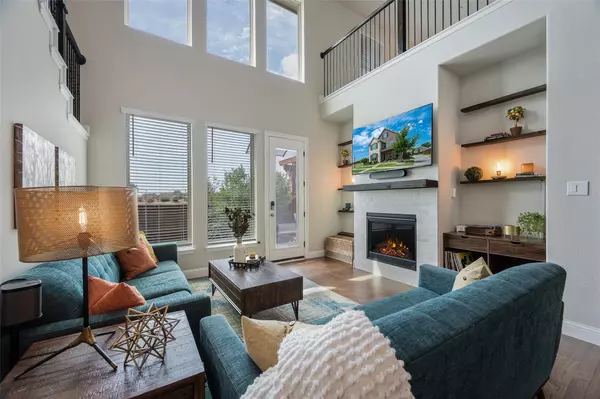$714,900
For more information regarding the value of a property, please contact us for a free consultation.
4 Beds
4 Baths
2,830 SqFt
SOLD DATE : 09/15/2022
Key Details
Property Type Single Family Home
Sub Type Single Family Residence
Listing Status Sold
Purchase Type For Sale
Square Footage 2,830 sqft
Price per Sqft $252
Subdivision Grove At Craig Ranch Ph 2, The
MLS Listing ID 20130968
Sold Date 09/15/22
Style Traditional
Bedrooms 4
Full Baths 3
Half Baths 1
HOA Fees $83/ann
HOA Y/N Mandatory
Year Built 2019
Annual Tax Amount $9,033
Lot Size 6,054 Sqft
Acres 0.139
Property Description
Gorgeous two-story home on premium corner lot in the Grove at Craig Ranch! Enter to find wood floors throughout first floor and a dedicated home office with double French doors and decorative wood paneled wall. Formal dining room leads into gourmet kitchen with granite counters, stone tile backsplash, stainless appliances, gas cooktop, large center island and modern light fixtures. Next to kitchen's breakfast nook is a fenced-in, covered side patio. Living room has vaulted ceilings and gas fireplace. Primary suite includes large walk-in shower with premium tile and pebble mosaic floor. Upstairs features game room, 2 bedrooms sharing a hall bath, fourth bedroom with ensuite and tech room with built-ins that make a great additional work or study space. Relax in the custom designed backyard complete with pergola covered outdoor living, heated pool and spa and unforgettable views of the park next door! Owned solar panel system installed 2021 offers an amazing energy benefit. New roof 2022.
Location
State TX
County Collin
Community Greenbelt, Jogging Path/Bike Path, Park, Playground, Sidewalks
Direction From Hwy 121, head North on Stacy Rd, take a left on Firebird Rd, left on Lipan Ln, right on Tuscarora Trl and left on Natchez Ln, home will be last home on the corner on your right.
Rooms
Dining Room 2
Interior
Interior Features Built-in Features, Cable TV Available, Chandelier, Decorative Lighting, Eat-in Kitchen, Granite Counters, High Speed Internet Available, Kitchen Island, Open Floorplan, Vaulted Ceiling(s), Walk-In Closet(s)
Heating Central
Cooling Ceiling Fan(s), Central Air, Electric, Zoned
Flooring Carpet, Ceramic Tile, Wood
Fireplaces Number 1
Fireplaces Type Gas, Gas Logs, Gas Starter, Living Room, Masonry
Appliance Dishwasher, Disposal, Electric Oven, Gas Cooktop, Gas Water Heater, Microwave, Vented Exhaust Fan
Heat Source Central
Laundry Electric Dryer Hookup, Utility Room, Full Size W/D Area, Washer Hookup
Exterior
Exterior Feature Covered Patio/Porch, Rain Gutters, Lighting, Outdoor Living Center
Garage Spaces 2.0
Fence Wood
Pool Gunite, In Ground, Outdoor Pool, Pool/Spa Combo, Water Feature
Community Features Greenbelt, Jogging Path/Bike Path, Park, Playground, Sidewalks
Utilities Available Cable Available, City Sewer, City Water, Concrete, Curbs, Electricity Connected, Sidewalk, Underground Utilities
Roof Type Composition
Garage Yes
Private Pool 1
Building
Lot Description Corner Lot, Landscaped, Park View, Subdivision
Story Two
Foundation Slab
Structure Type Brick,Rock/Stone
Schools
School District Frisco Isd
Others
Ownership See Agent
Acceptable Financing Cash, Conventional, VA Loan, Other
Listing Terms Cash, Conventional, VA Loan, Other
Financing Conventional
Special Listing Condition Survey Available
Read Less Info
Want to know what your home might be worth? Contact us for a FREE valuation!

Our team is ready to help you sell your home for the highest possible price ASAP

©2025 North Texas Real Estate Information Systems.
Bought with Suman Shrestha • Hamro Realty Company
18333 Preston Rd # 100, Dallas, TX, 75252, United States







