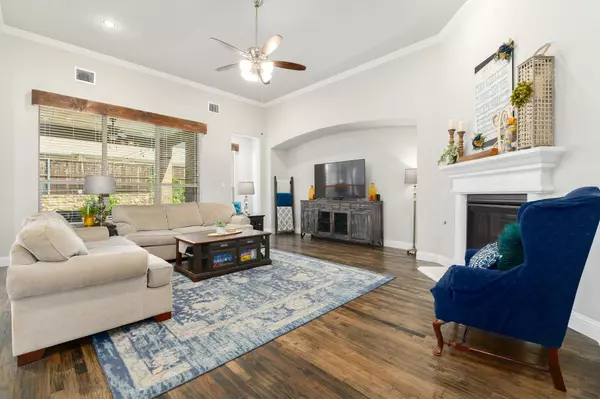$825,000
For more information regarding the value of a property, please contact us for a free consultation.
5 Beds
4 Baths
4,285 SqFt
SOLD DATE : 10/07/2022
Key Details
Property Type Single Family Home
Sub Type Single Family Residence
Listing Status Sold
Purchase Type For Sale
Square Footage 4,285 sqft
Price per Sqft $192
Subdivision Breezy Hill Ph Iii
MLS Listing ID 20143929
Sold Date 10/07/22
Bedrooms 5
Full Baths 4
HOA Fees $58/ann
HOA Y/N Mandatory
Year Built 2018
Annual Tax Amount $11,067
Lot Size 10,018 Sqft
Acres 0.23
Property Description
Welcome home to the popular Breezy Hill! You will be greeted by the wooded greenbelt & beautiful curb appeal... soaring entryway ceiling & gleaming hardwood flooring throughout the main living areas & downstairs bedrooms. The kitchen is ready for entertaining, equipped with SS appliances, quartz counters, ample storage space, built in desk, butler's pantry & walk in pantry. This home truly offers the perfect floor plan, thoughtfully designed to bring the family together but gives adequate space when desired. 5 Bedrooms total, 2 down. Upstairs includes media room, game room, 3 br & 2 full bath with one being a Jack and Jill. Don't miss the huge master walk in closet that offers a convenient short cut to the huge laundry room! Cool off & relax in the backyard oasis or walk to the pond, cast a line and say hello to the turtles that swim up to greet you!
Location
State TX
County Rockwall
Community Community Dock, Community Pool, Curbs, Fishing, Greenbelt, Jogging Path/Bike Path, Park, Playground, Pool, Sidewalks
Direction I-30 east, exit John King Blvd. Turn L on John King Blvd. R on Pleasant Bluff. R on Calm Crest. to Ravenbank. L on Catterick, home is on the right. Sign in the yard.
Rooms
Dining Room 2
Interior
Interior Features Built-in Features, Cable TV Available, Chandelier, Dry Bar, Eat-in Kitchen, High Speed Internet Available, Kitchen Island, Open Floorplan, Pantry, Vaulted Ceiling(s), Walk-In Closet(s)
Heating Central
Cooling Ceiling Fan(s), Central Air
Flooring Carpet, Ceramic Tile, Hardwood
Fireplaces Number 1
Fireplaces Type Gas Logs, Living Room
Equipment Home Theater
Appliance Dishwasher, Disposal, Electric Oven, Gas Cooktop, Microwave
Heat Source Central
Laundry Utility Room, Full Size W/D Area
Exterior
Exterior Feature Covered Patio/Porch, Rain Gutters
Garage Spaces 3.0
Fence Back Yard, Fenced, Wood
Pool Fenced, Gunite, In Ground
Community Features Community Dock, Community Pool, Curbs, Fishing, Greenbelt, Jogging Path/Bike Path, Park, Playground, Pool, Sidewalks
Utilities Available City Sewer, City Water
Roof Type Composition
Garage Yes
Private Pool 1
Building
Lot Description Greenbelt, Interior Lot, Landscaped, Sprinkler System, Subdivision
Story Two
Foundation Slab
Structure Type Brick,Rock/Stone
Schools
School District Rockwall Isd
Others
Restrictions Deed
Ownership Chaplin
Acceptable Financing Cash, Conventional, VA Loan
Listing Terms Cash, Conventional, VA Loan
Financing VA
Read Less Info
Want to know what your home might be worth? Contact us for a FREE valuation!

Our team is ready to help you sell your home for the highest possible price ASAP

©2024 North Texas Real Estate Information Systems.
Bought with Leigh Banner • Keller Williams Realty
18333 Preston Rd # 100, Dallas, TX, 75252, United States







