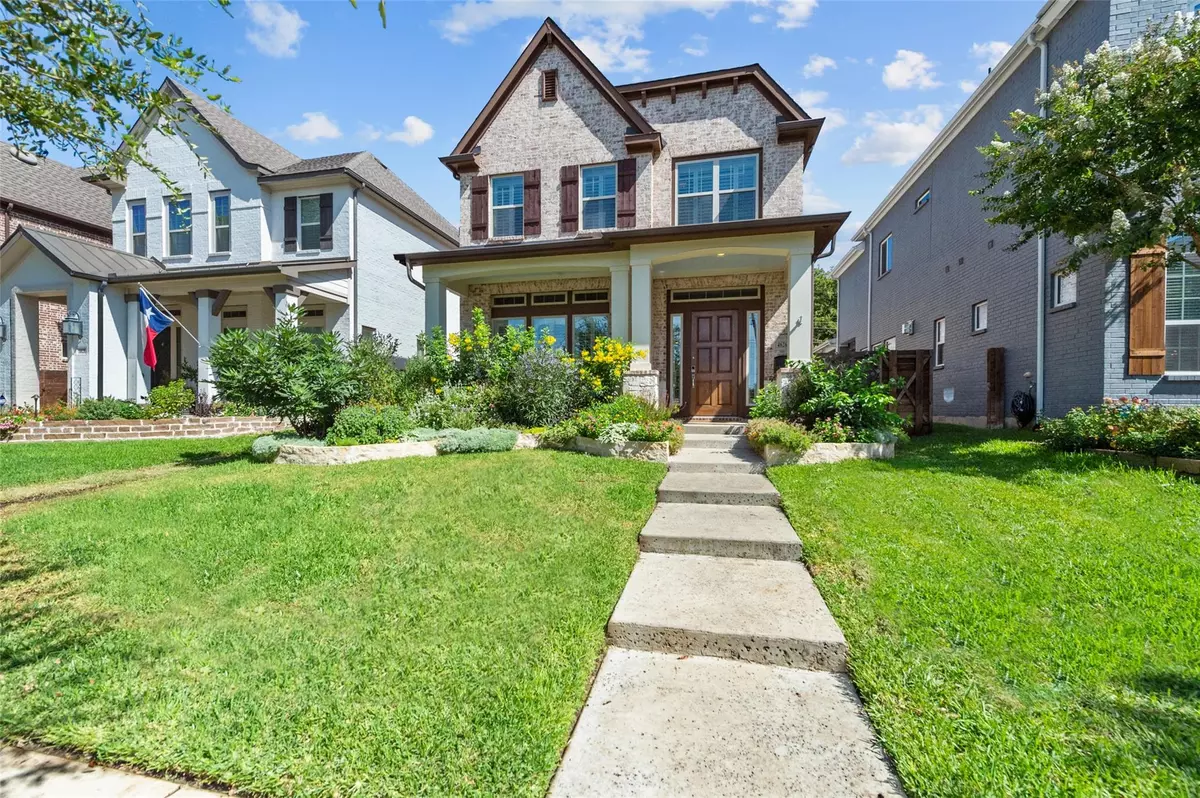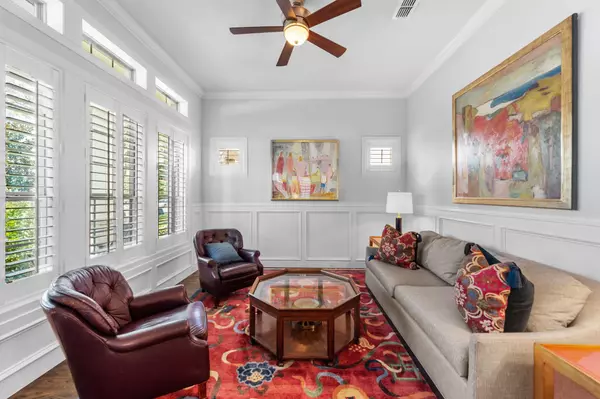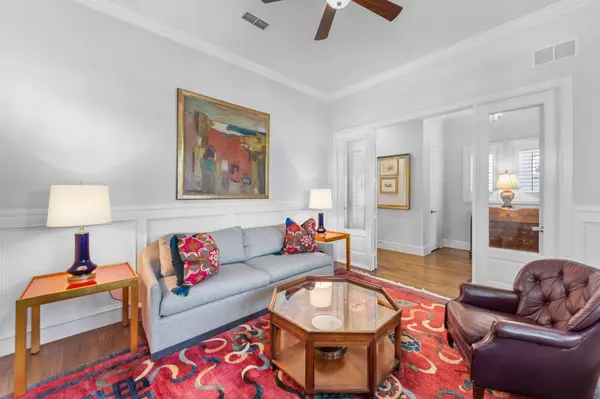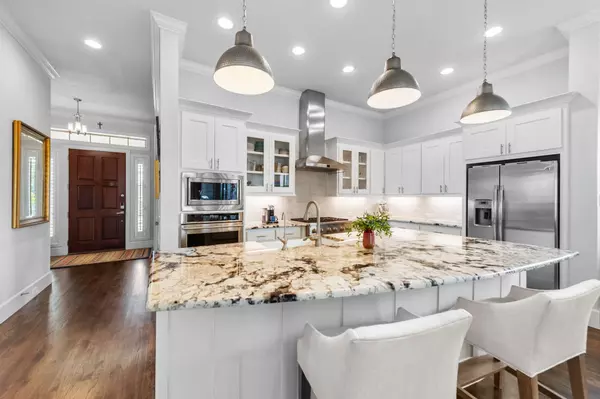$779,000
For more information regarding the value of a property, please contact us for a free consultation.
4 Beds
4 Baths
2,971 SqFt
SOLD DATE : 09/16/2022
Key Details
Property Type Single Family Home
Sub Type Single Family Residence
Listing Status Sold
Purchase Type For Sale
Square Footage 2,971 sqft
Price per Sqft $262
Subdivision Chamberlain Arlington Hts
MLS Listing ID 20142992
Sold Date 09/16/22
Style Traditional
Bedrooms 4
Full Baths 3
Half Baths 1
HOA Y/N None
Year Built 2016
Lot Size 4,704 Sqft
Acres 0.108
Property Description
Ideally situated off the Camp Bowie bricks, this home offers low maintenance + plenty of space to host. Off of the foyer is a spacious study with French doors and large window. The main floor consists of a large open kitchen and beautiful granite island breakfast bar, a cozy built in desk area, a large living area with gas fireplace and a half bath with high end finishes. Upstairs is a large primary suite with dual vanities, a spacious walk in closet, separate shower and soaking tub. There is a flex space at the top of the stairs and three beds and two full baths. The laundry is also located on the second floor. The backyard and patio are perfect for enjoying coffee or a meal. Detached 2 car garage offers tons of storage and has alley access. The home also features french drains, UV light filter in the HVAC, soft water system, upgraded home alarm and reverse osmosis filter in the kitchen.
Location
State TX
County Tarrant
Direction Use GPS
Rooms
Dining Room 2
Interior
Interior Features Built-in Features, Cable TV Available, Decorative Lighting, Double Vanity, Eat-in Kitchen, Flat Screen Wiring, Granite Counters, High Speed Internet Available, Kitchen Island, Open Floorplan, Pantry, Wainscoting, Wired for Data
Heating Central, Electric
Cooling Ceiling Fan(s), Central Air, Electric
Flooring Wood
Fireplaces Number 1
Fireplaces Type Decorative, Gas, Gas Logs, Gas Starter, Living Room, Stone
Equipment Air Purifier
Appliance Dishwasher, Disposal, Electric Oven, Gas Cooktop, Microwave, Convection Oven, Plumbed For Gas in Kitchen, Refrigerator, Vented Exhaust Fan, Water Filter, Water Purifier, Water Softener
Heat Source Central, Electric
Laundry Electric Dryer Hookup, Utility Room, Full Size W/D Area, Washer Hookup
Exterior
Exterior Feature Covered Patio/Porch, Rain Gutters
Garage Spaces 2.0
Fence Partial, Wood
Utilities Available City Sewer, City Water, Concrete, Curbs, Individual Gas Meter, Individual Water Meter, Natural Gas Available, Sidewalk
Roof Type Composition
Garage Yes
Building
Lot Description Interior Lot, Landscaped, Sprinkler System
Story Two
Foundation Slab
Structure Type Brick
Schools
School District Fort Worth Isd
Others
Ownership of record
Acceptable Financing Cash, Conventional
Listing Terms Cash, Conventional
Financing Cash
Special Listing Condition Survey Available
Read Less Info
Want to know what your home might be worth? Contact us for a FREE valuation!

Our team is ready to help you sell your home for the highest possible price ASAP

©2025 North Texas Real Estate Information Systems.
Bought with Danae Owens • Williams Trew Real Estate
18333 Preston Rd # 100, Dallas, TX, 75252, United States







