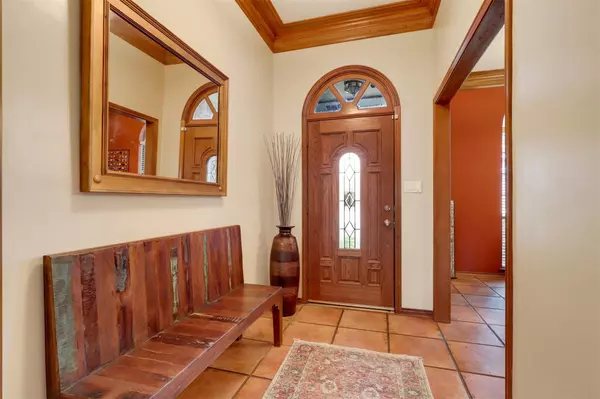$550,000
For more information regarding the value of a property, please contact us for a free consultation.
4 Beds
3 Baths
2,345 SqFt
SOLD DATE : 09/22/2022
Key Details
Property Type Single Family Home
Sub Type Single Family Residence
Listing Status Sold
Purchase Type For Sale
Square Footage 2,345 sqft
Price per Sqft $234
Subdivision Shadow Ridge Estates
MLS Listing ID 20143109
Sold Date 09/22/22
Style Traditional
Bedrooms 4
Full Baths 2
Half Baths 1
HOA Y/N None
Year Built 1985
Annual Tax Amount $10,996
Lot Size 0.327 Acres
Acres 0.327
Property Description
Sprawling beautifully maintained single story with a pool in Coppell! Light & bright living room boasting backyard views and a stately see-through wood-burning fireplace flows seamlessly into the cozy family room. Every room has a different ceiling! Updated kitchen comes equipped with stainless steel appliances, granite counters, breakfast bar, and ample storage space. The primary suite offers a separate exit to the backyard and a beautiful bath with separate vanities, skylights, shower, and a garden tub. 3 generously sized secondary bedrooms & 1 Jack&Jill bath. The huge backyard is the heart of this home, featuring a fabulous fenced pool + attached spa, cabana + firepit, and a covered patio overlooking the serene & lush landscaping. Exterior painted just last year. Coppell ISD. Welcome home!
Location
State TX
County Dallas
Direction Follow I-35E, TX-183 W and TX-114 W to the Belt Line Rd exit in Irving. Follow N Belt Line Rd and S Denton Tap Rd to Tara Ct in Coppell.
Rooms
Dining Room 2
Interior
Interior Features Chandelier, Decorative Lighting, Eat-in Kitchen, High Speed Internet Available, Vaulted Ceiling(s), Wet Bar
Heating Central, Natural Gas
Cooling Ceiling Fan(s), Central Air, ENERGY STAR Qualified Equipment
Flooring Hardwood, Tile
Fireplaces Number 1
Fireplaces Type Brick, Gas Logs, See Through Fireplace, Wood Burning
Appliance Commercial Grade Vent, Dishwasher, Disposal, Electric Cooktop, Electric Oven, Microwave, Convection Oven, Plumbed for Ice Maker, Vented Exhaust Fan
Heat Source Central, Natural Gas
Laundry Electric Dryer Hookup, Utility Room, Full Size W/D Area, Washer Hookup
Exterior
Exterior Feature Covered Patio/Porch, Rain Gutters
Garage Spaces 2.0
Fence Back Yard, Gate, Masonry, Privacy, Wrought Iron
Pool Cabana, Fenced, Gunite, Heated, In Ground, Pool Sweep, Pool/Spa Combo, Private, Separate Spa/Hot Tub, Water Feature
Utilities Available Alley, City Sewer, City Water, Electricity Available, Electricity Connected, Individual Gas Meter, Individual Water Meter, Natural Gas Available, Underground Utilities
Roof Type Asphalt,Shingle
Garage Yes
Private Pool 1
Building
Lot Description Cul-De-Sac, Irregular Lot, Landscaped, Level, Many Trees, Sprinkler System
Story One
Foundation Slab
Structure Type Brick
Schools
School District Coppell Isd
Others
Restrictions No Known Restriction(s)
Ownership On File
Acceptable Financing Cash, Conventional, FHA, VA Loan
Listing Terms Cash, Conventional, FHA, VA Loan
Financing Conventional
Read Less Info
Want to know what your home might be worth? Contact us for a FREE valuation!

Our team is ready to help you sell your home for the highest possible price ASAP

©2024 North Texas Real Estate Information Systems.
Bought with Fabrice Laporte • REAL T TEAM
18333 Preston Rd # 100, Dallas, TX, 75252, United States







