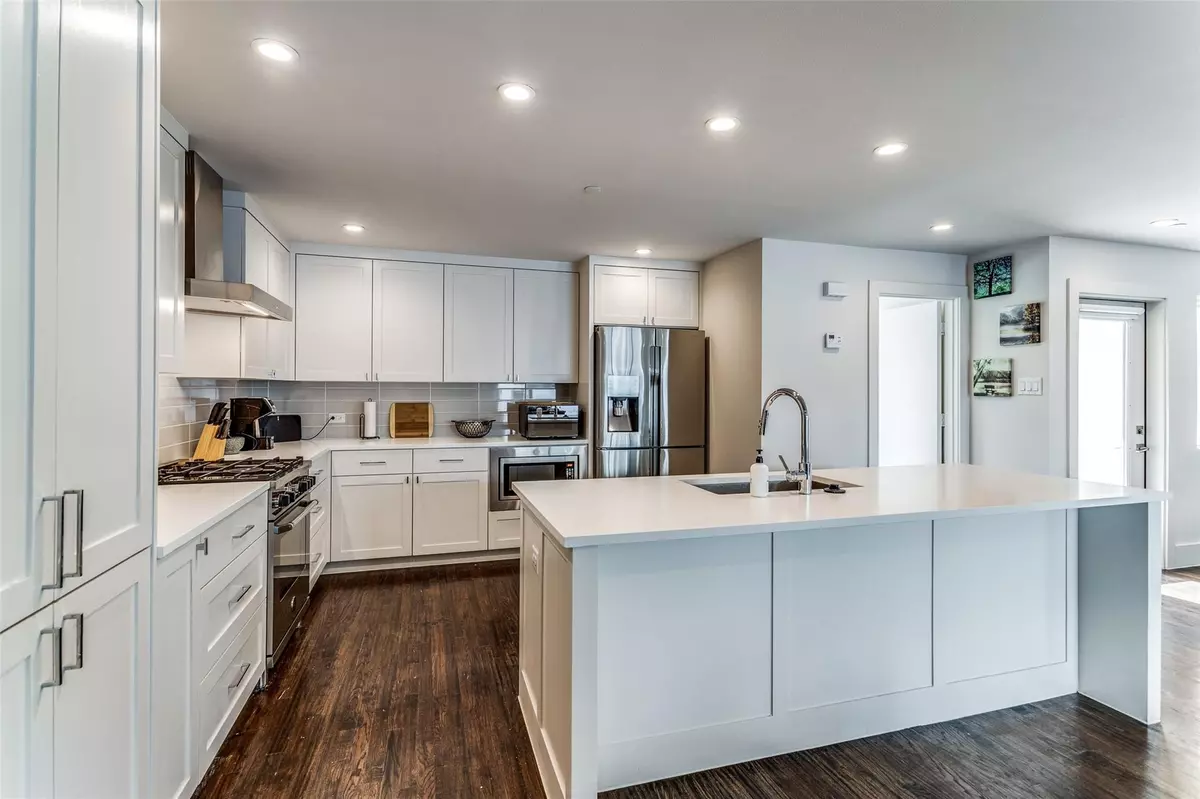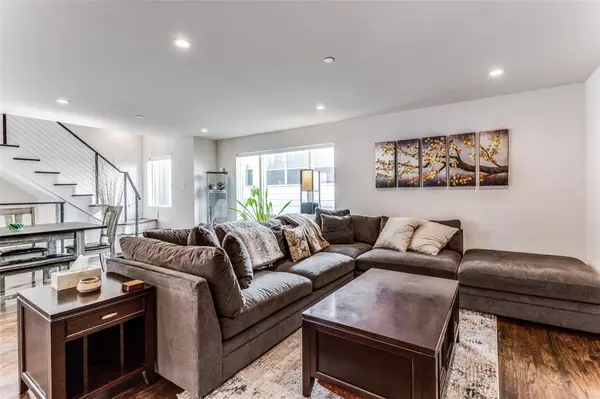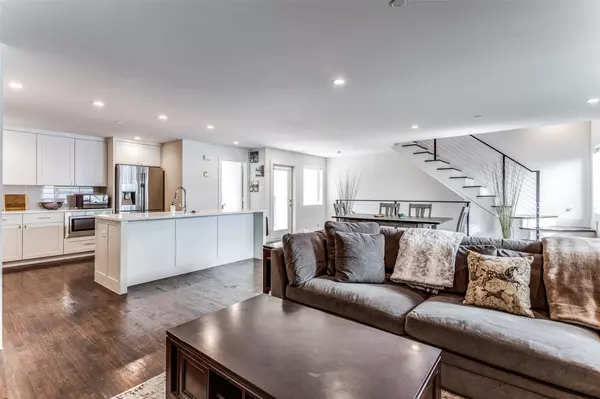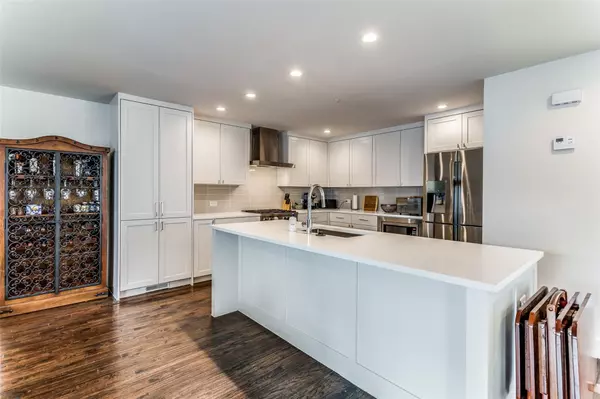$638,750
For more information regarding the value of a property, please contact us for a free consultation.
2 Beds
4 Baths
2,096 SqFt
SOLD DATE : 10/20/2022
Key Details
Property Type Condo
Sub Type Condominium
Listing Status Sold
Purchase Type For Sale
Square Footage 2,096 sqft
Price per Sqft $304
Subdivision 5719 Lindell Avenue Condos
MLS Listing ID 20144398
Sold Date 10/20/22
Style Contemporary/Modern
Bedrooms 2
Full Baths 2
Half Baths 2
HOA Fees $285/mo
HOA Y/N Mandatory
Year Built 2017
Annual Tax Amount $12,717
Lot Size 7,187 Sqft
Acres 0.165
Property Description
WELCOME HOME!! Highly desirable and move in ready!! From it's striking stucco and metal exterior, to it's fourth floor entertainment space equipped with wet bar, half bath and expansive terrace, this unit has it all! Light and bright kitchen featuring stainless Bertazzoni appliances, white quartz countertops, and eat-in island opens to large living room with expansive windows and private balcony. Master retreat features double sinks, luxurious shower with rainhead faucet, and BIG closet with built ins. Gorgeous oak hardwoods throughout, no carpet. Fiberoptic cable for lightning fast streaming and Ring doorbells. Owner took great care and added a beautiful surroundings to the first floor patio too! Walking distance to all that lower Greenville has to offer! Unit was new construction and unoccupied when purchased July 2019. Not sure why tax shows 2017. MUST SEE!! Seller would appreciate a 10-14 day leaseback.
Location
State TX
County Dallas
Direction See GPS
Rooms
Dining Room 1
Interior
Interior Features Decorative Lighting, Kitchen Island, Open Floorplan, Walk-In Closet(s), Wet Bar
Heating Central, Electric
Cooling Ceiling Fan(s), Central Air, Electric
Flooring Ceramic Tile, Wood
Appliance Dishwasher, Disposal, Gas Range, Gas Water Heater, Microwave, Tankless Water Heater
Heat Source Central, Electric
Laundry Electric Dryer Hookup, Utility Room, Stacked W/D Area, Washer Hookup
Exterior
Exterior Feature Balcony, Courtyard, Lighting
Garage Spaces 2.0
Fence Wood
Utilities Available City Sewer, City Water, Community Mailbox, Curbs, Individual Gas Meter, Individual Water Meter, Natural Gas Available, Sidewalk
Roof Type Tar/Gravel
Garage Yes
Building
Lot Description Few Trees, Interior Lot, No Backyard Grass
Story Three Or More
Foundation Slab
Structure Type Metal Siding,Stucco
Schools
School District Dallas Isd
Others
Ownership See Offer Instructions
Acceptable Financing Cash, Conventional, VA Loan
Listing Terms Cash, Conventional, VA Loan
Financing Conventional
Read Less Info
Want to know what your home might be worth? Contact us for a FREE valuation!

Our team is ready to help you sell your home for the highest possible price ASAP

©2025 North Texas Real Estate Information Systems.
Bought with Julie Clark • Castle Connection
18333 Preston Rd # 100, Dallas, TX, 75252, United States







