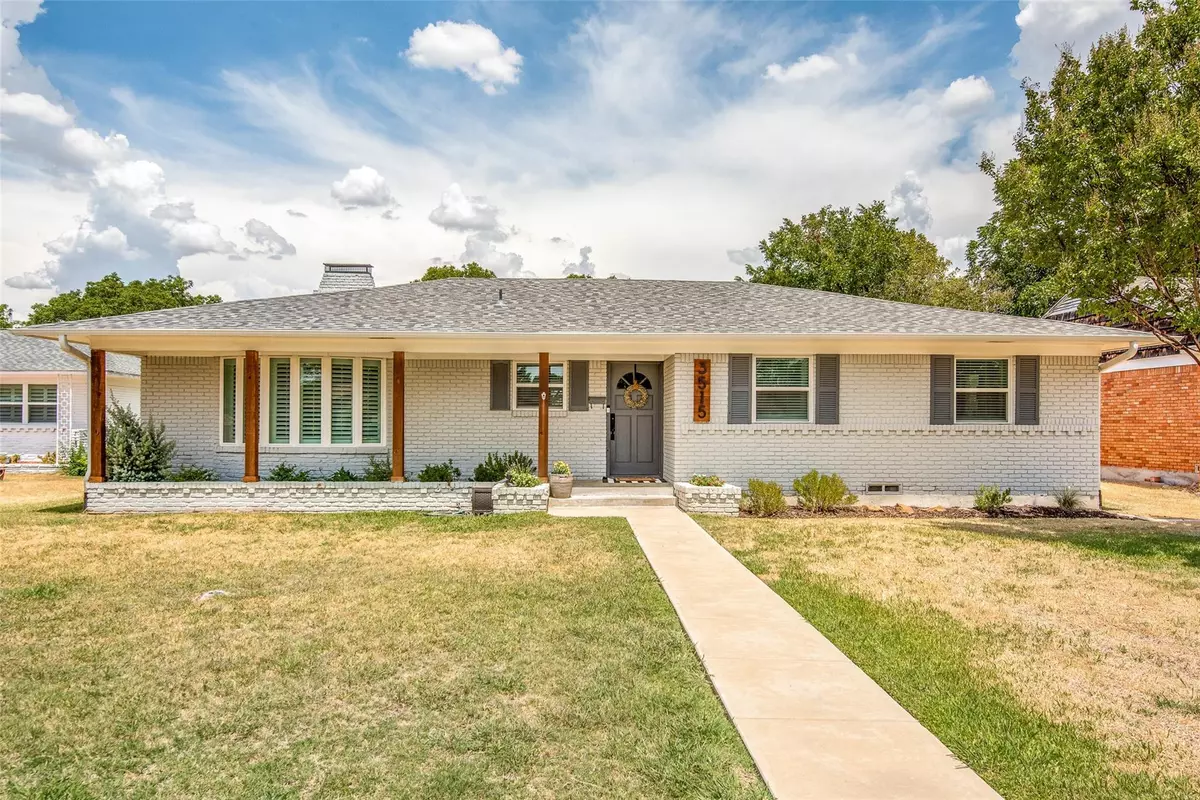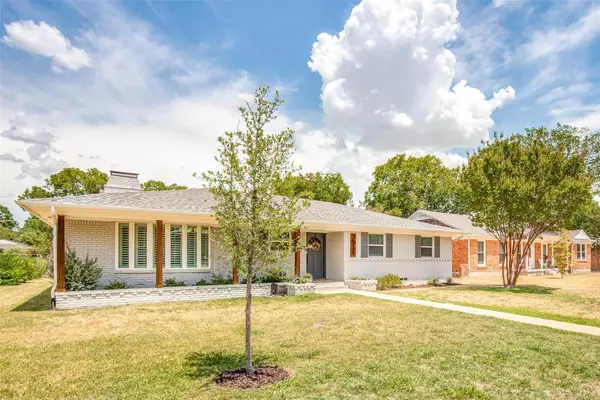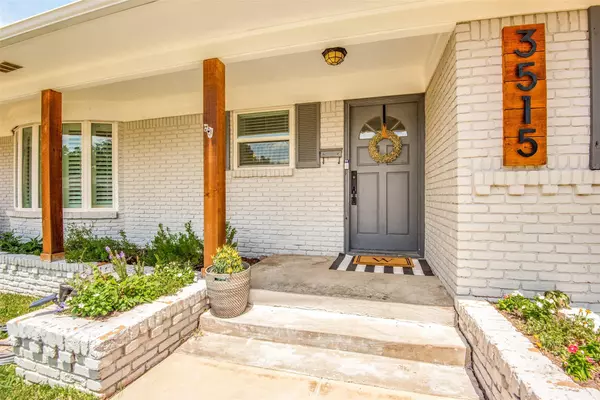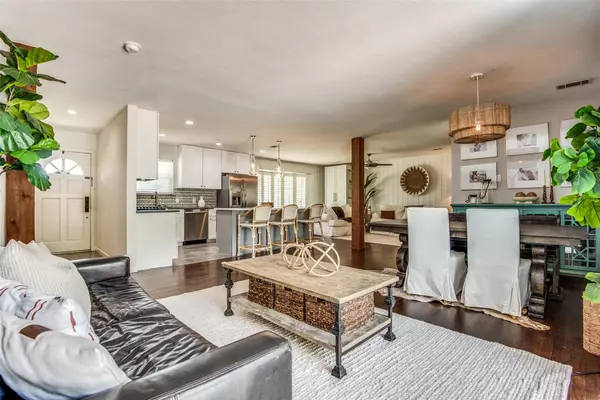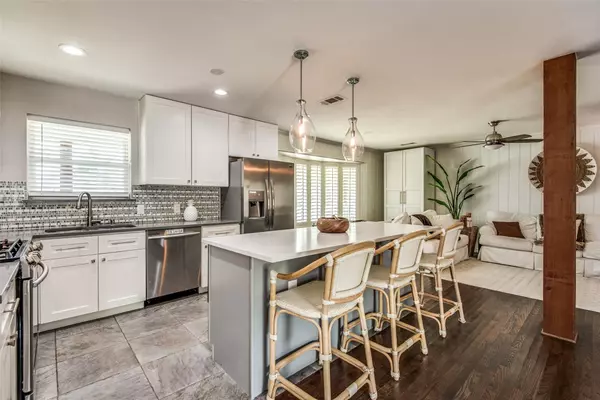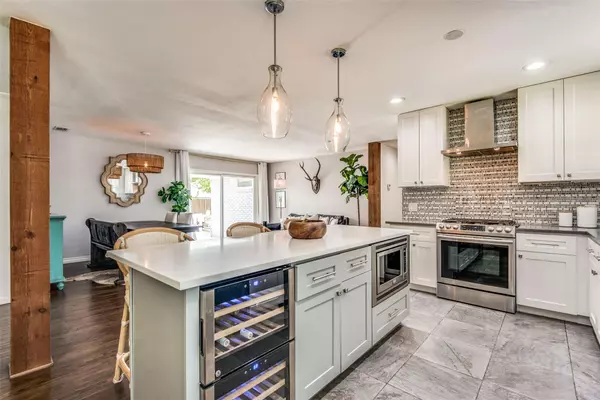$534,900
For more information regarding the value of a property, please contact us for a free consultation.
3 Beds
2 Baths
1,718 SqFt
SOLD DATE : 09/30/2022
Key Details
Property Type Single Family Home
Sub Type Single Family Residence
Listing Status Sold
Purchase Type For Sale
Square Footage 1,718 sqft
Price per Sqft $311
Subdivision Royal Hills 4Th Inst
MLS Listing ID 20133999
Sold Date 09/30/22
Style Contemporary/Modern,Mid-Century Modern,Ranch,Traditional
Bedrooms 3
Full Baths 2
HOA Y/N None
Year Built 1955
Annual Tax Amount $7,862
Lot Size 10,280 Sqft
Acres 0.236
Property Description
Beautifully updated in highly sought-after Royal Hills. Inviting entry leads to fantastic open floor plan that flows effortlessly for both entertaining & everyday living! Kitchen boasts dual-zone wine cooler, quartz CTs, SS appliances, huge eat-in island, & is adjacent to breakfast area w bay windows overlooking front yard. Lovely wood-burning fireplace serves as focal point of main living area. Second living area off formal dining opens up through sliding glass doors to your private oasis. Massive backyard adorned w brand new extended patio perfect for dining al fresco or lounging, leaving plenty of space for a pool, fire pit, garden, or any of your outdoor desires. Outdoor TV stays. Spacious primary has ensuite w glass shower, soaking tub, dual sinks & large walk-in-closet. In coveted Degolyer Elem district, steps from community pool, tennis courts & popular Northaven Trail. Other features include wood floors, plantation shutters, fresh paint, new front walkway, new roof 2020 & more.
Location
State TX
County Dallas
Community Community Pool
Direction South on Marsh from 635. Right on Royal, right on Lathrop, left on Vancouver.
Rooms
Dining Room 2
Interior
Interior Features Built-in Wine Cooler, Cable TV Available, Decorative Lighting, Eat-in Kitchen, High Speed Internet Available
Heating Central
Cooling Central Air
Flooring Ceramic Tile, Tile, Wood
Fireplaces Number 1
Fireplaces Type Brick, Living Room, Wood Burning
Appliance Dishwasher, Disposal, Gas Cooktop, Gas Oven, Microwave, Refrigerator
Heat Source Central
Laundry Electric Dryer Hookup, Full Size W/D Area, Washer Hookup
Exterior
Garage Spaces 2.0
Fence Back Yard
Community Features Community Pool
Utilities Available City Sewer, City Water, Individual Gas Meter, Individual Water Meter
Roof Type Composition
Garage Yes
Building
Lot Description Landscaped, Subdivision
Story One
Foundation Pillar/Post/Pier
Structure Type Brick
Schools
School District Dallas Isd
Others
Ownership See Tax
Financing Conventional
Read Less Info
Want to know what your home might be worth? Contact us for a FREE valuation!

Our team is ready to help you sell your home for the highest possible price ASAP

©2025 North Texas Real Estate Information Systems.
Bought with Philip Walker • Keller Williams Dallas Midtown
18333 Preston Rd # 100, Dallas, TX, 75252, United States


