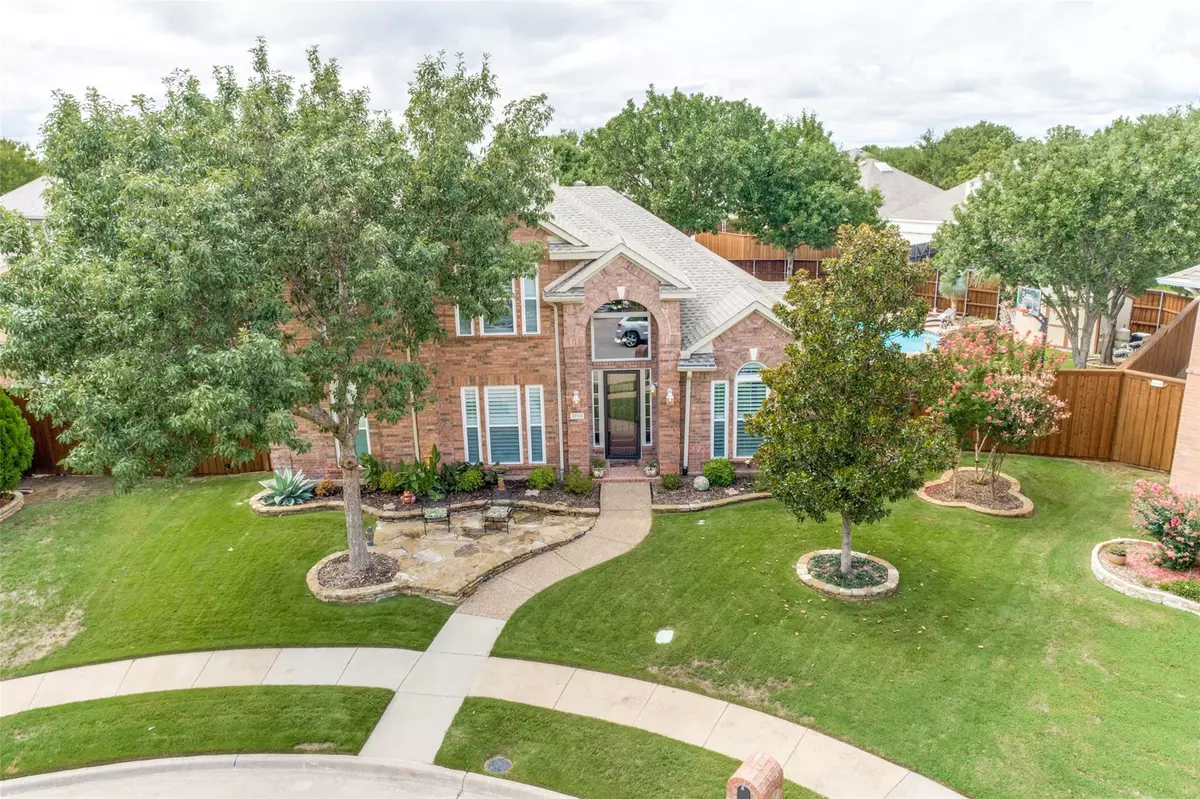$645,000
For more information regarding the value of a property, please contact us for a free consultation.
5 Beds
4 Baths
3,584 SqFt
SOLD DATE : 10/03/2022
Key Details
Property Type Single Family Home
Sub Type Single Family Residence
Listing Status Sold
Purchase Type For Sale
Square Footage 3,584 sqft
Price per Sqft $179
Subdivision Eldorado Heights Sec Iii Ph Ii
MLS Listing ID 20135348
Sold Date 10/03/22
Style Traditional
Bedrooms 5
Full Baths 3
Half Baths 1
HOA Fees $29/ann
HOA Y/N Mandatory
Year Built 2000
Annual Tax Amount $8,783
Lot Size 10,890 Sqft
Acres 0.25
Property Description
Live a vacation lifestyle every day! Home on quiet culdesac w easy access to Hwys yet a secluded oasis. Enjoy this useful layout: open plan living & kitchen w large windows to your outdoor paradise. Practically nothing original in home. Updated floors, custom built staircase, all bathrooms gutted & remodeled, recessed lights, granite & stainless white kitchen w beadboard island & peninsula. Huge owners retreat & 2nd bedroom down or can be office. All closets are walk-ins. Custom shelving in upstairs closets. 2 closets in primary. Three bdrms up w two connected by jack-n-jill bath: 2nd bath w XL walk-in shower. Gameroom 20x20 INCLUDES seating, surround equipment & TV....still room for play area, office space or more seating. Backyard is private w 8ft fence, Lg trees & tropical landscaping. POOL, GROTTO, WATERFALL, slab basketball court, 20 ft patio kitchen & covered patio. Large Tuff Shed for storage. Sit out back & enjoy water features or listen to the rain. Buyer concession offered.
Location
State TX
County Collin
Community Community Pool
Direction East off Ridge Road then right on Riverburch. Follow Jewel around to Copper Ct culdesac.
Rooms
Dining Room 2
Interior
Interior Features Cable TV Available, Cathedral Ceiling(s), Decorative Lighting, Double Vanity, Eat-in Kitchen, Flat Screen Wiring, Granite Counters, High Speed Internet Available, Kitchen Island, Open Floorplan, Pantry, Vaulted Ceiling(s), Wainscoting, Walk-In Closet(s)
Heating Natural Gas
Cooling Ceiling Fan(s), Central Air, Roof Turbine(s), Zoned
Flooring Carpet, Ceramic Tile, Hardwood
Fireplaces Number 1
Fireplaces Type Gas Logs, Gas Starter
Equipment Home Theater
Appliance Disposal, Gas Oven, Gas Range, Gas Water Heater, Convection Oven, Double Oven, Plumbed For Gas in Kitchen
Heat Source Natural Gas
Laundry Utility Room, Full Size W/D Area
Exterior
Exterior Feature Attached Grill, Basketball Court, Covered Patio/Porch, Dog Run, Fire Pit, Gas Grill, Rain Gutters, Lighting, Outdoor Grill, Outdoor Kitchen, Outdoor Living Center, Storage
Garage Spaces 2.0
Fence Gate, High Fence, Wood
Pool Gunite, Heated, In Ground, Pool Cover, Water Feature, Waterfall
Community Features Community Pool
Utilities Available Alley, Cable Available, City Sewer, City Water, Curbs, Individual Gas Meter, Individual Water Meter
Roof Type Composition
Garage Yes
Private Pool 1
Building
Lot Description Cul-De-Sac, Interior Lot, Landscaped, Lrg. Backyard Grass, Many Trees
Story Two
Foundation Slab
Structure Type Brick
Schools
School District Mckinney Isd
Others
Ownership Darrell Dumke Jr and Melissa Dumke
Financing Conventional
Special Listing Condition Survey Available
Read Less Info
Want to know what your home might be worth? Contact us for a FREE valuation!

Our team is ready to help you sell your home for the highest possible price ASAP

©2025 North Texas Real Estate Information Systems.
Bought with Robin Brown • Coldwell Banker Apex, REALTORS
18333 Preston Rd # 100, Dallas, TX, 75252, United States


