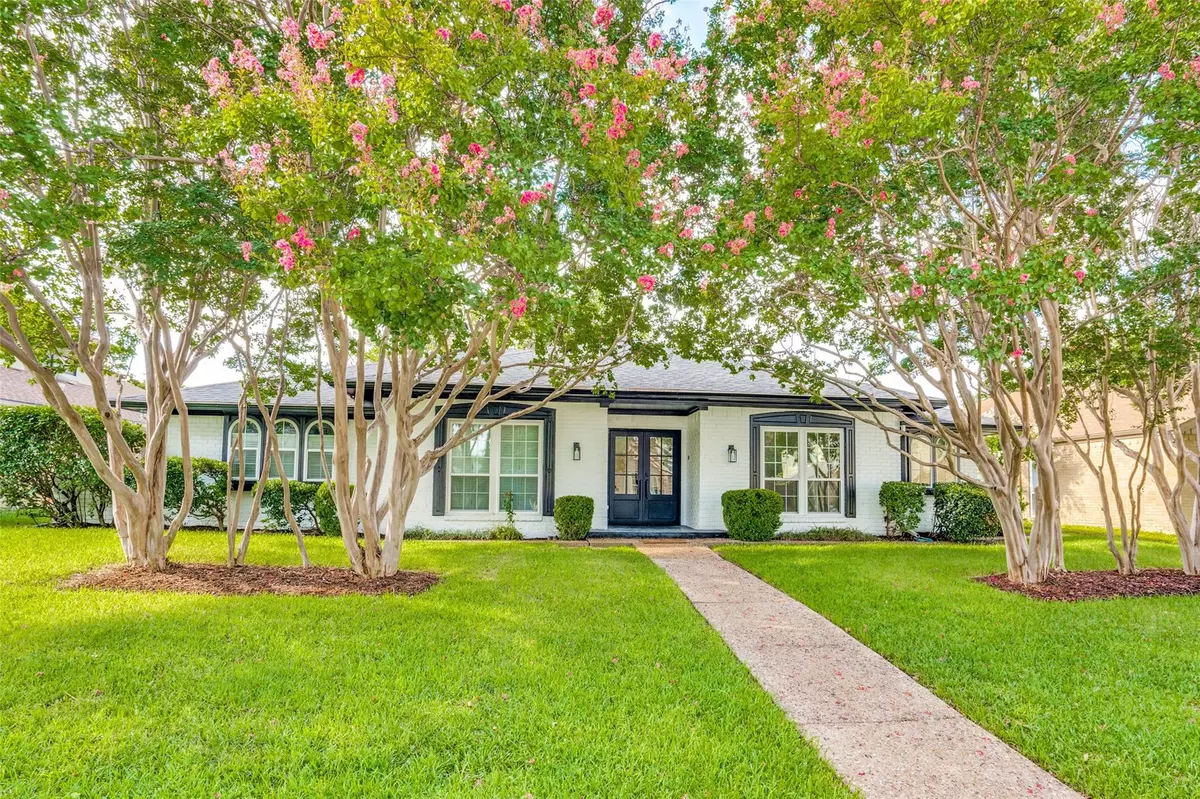$775,000
For more information regarding the value of a property, please contact us for a free consultation.
5 Beds
3 Baths
2,807 SqFt
SOLD DATE : 10/03/2022
Key Details
Property Type Single Family Home
Sub Type Single Family Residence
Listing Status Sold
Purchase Type For Sale
Square Footage 2,807 sqft
Price per Sqft $276
Subdivision Prestonwood #6
MLS Listing ID 20150043
Sold Date 10/03/22
Bedrooms 5
Full Baths 3
HOA Y/N None
Year Built 1979
Annual Tax Amount $10,702
Lot Size 8,799 Sqft
Acres 0.202
Property Description
Beautifully remodeled home with a glamorous transitional modern design! The home has endless space throughout an open floor plan. A whopping 5 larger than normal bedrooms, an office, and 3 full bathrooms. The kitchen is massive with a 10-foot peninsula island and more storage than you can fill - all looking out to a huge living room with a gas-burning fireplace, large dining room, and a cocktail or socializing space off the kitchen. Two private bedrooms at the back of the house, one with a private entrance and private yard, 3 bedrooms on the opposite side of the house with the exquisite master suite. Finished backyard patio for relaxing or entertaining as well! Oversized garage wired with a separate circuit outlet for an electric car charger and a storage room! House is conveniently located from Brentfield elementary - close enough to walk, but far enough to not experience school hour traffic.
Location
State TX
County Dallas
Direction See GPS
Rooms
Dining Room 1
Interior
Interior Features Built-in Features, Cable TV Available, Cathedral Ceiling(s), Chandelier, Decorative Lighting, Eat-in Kitchen, High Speed Internet Available, Kitchen Island, Open Floorplan, Paneling, Vaulted Ceiling(s), Walk-In Closet(s), Other
Heating Central, Fireplace(s), Natural Gas
Cooling Ceiling Fan(s), Central Air, Electric
Flooring Ceramic Tile, Luxury Vinyl Plank, Other
Fireplaces Number 1
Fireplaces Type Gas, Living Room
Appliance Dishwasher, Disposal, Gas Range, Microwave, Plumbed For Gas in Kitchen, Vented Exhaust Fan, Other
Heat Source Central, Fireplace(s), Natural Gas
Laundry Electric Dryer Hookup, Utility Room, Full Size W/D Area, Washer Hookup, Other
Exterior
Exterior Feature Awning(s), Rain Gutters, Lighting
Garage Spaces 2.0
Fence Fenced, Wood
Utilities Available Alley, City Sewer, City Water, Concrete, Curbs, Electricity Connected, Individual Gas Meter, Natural Gas Available, Sidewalk
Roof Type Composition,Shingle
Garage Yes
Building
Lot Description Interior Lot, Landscaped, Lrg. Backyard Grass, Sprinkler System
Story One
Foundation Slab
Structure Type Brick,Siding,Wood
Schools
School District Richardson Isd
Others
Ownership See Tax
Acceptable Financing Cash, Conventional
Listing Terms Cash, Conventional
Financing Conventional
Special Listing Condition Owner/ Agent, Other
Read Less Info
Want to know what your home might be worth? Contact us for a FREE valuation!

Our team is ready to help you sell your home for the highest possible price ASAP

©2024 North Texas Real Estate Information Systems.
Bought with Maria Rincon • Keller Williams Realty DPR

18333 Preston Rd # 100, Dallas, TX, 75252, United States


