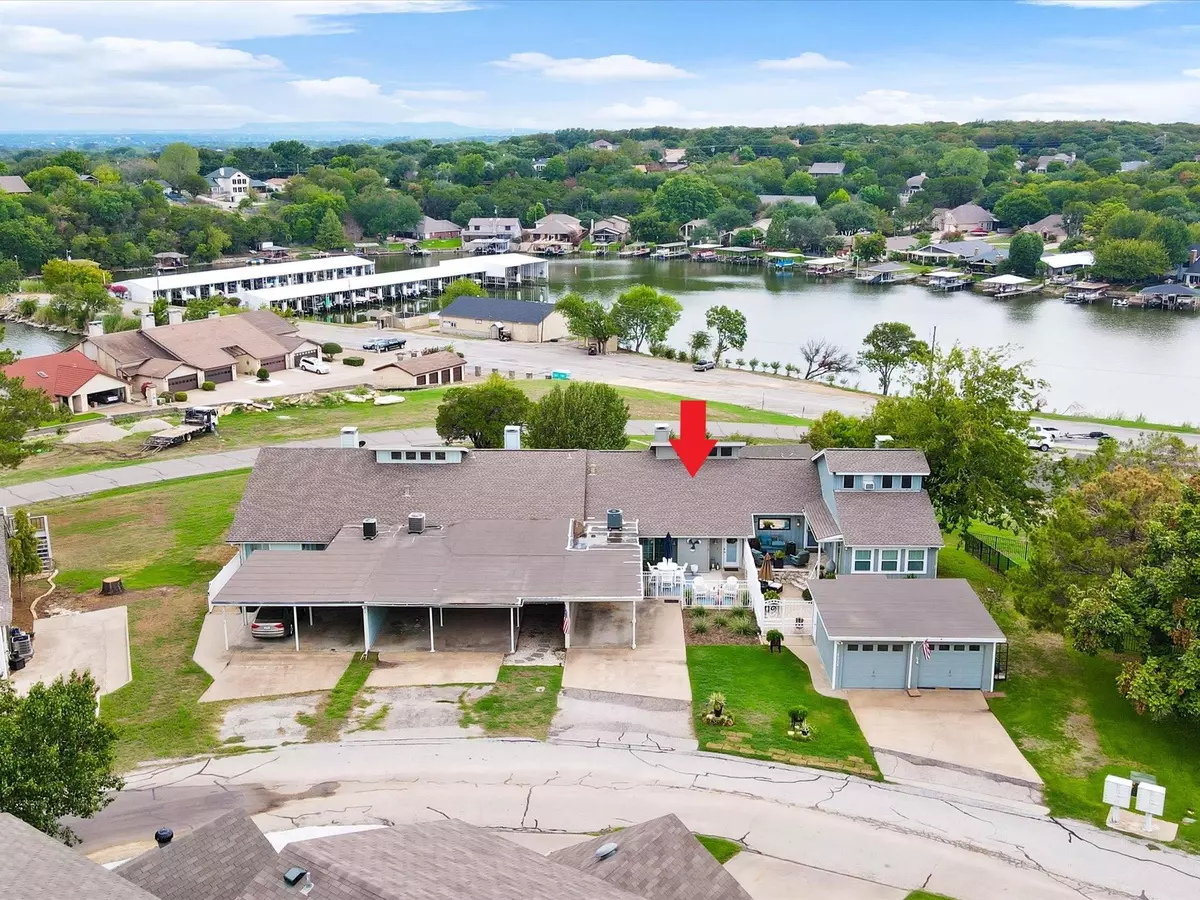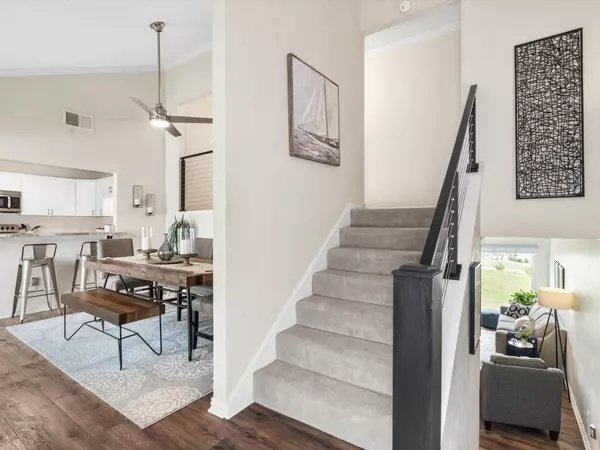$330,000
For more information regarding the value of a property, please contact us for a free consultation.
3 Beds
2 Baths
1,462 SqFt
SOLD DATE : 11/15/2022
Key Details
Property Type Townhouse
Sub Type Townhouse
Listing Status Sold
Purchase Type For Sale
Square Footage 1,462 sqft
Price per Sqft $225
Subdivision Decordova Bend Estates
MLS Listing ID 20152307
Sold Date 11/15/22
Bedrooms 3
Full Baths 2
HOA Fees $169/mo
HOA Y/N Mandatory
Year Built 1974
Annual Tax Amount $2,860
Lot Size 871 Sqft
Acres 0.02
Property Description
Check out this modern, coastal inspired, split-level, waterview townhome located in the gated, country club community of DeCordova Bend Estates. This tastefully remodeled 3 bed, 2 bath paradise has incredible views from each room, is conveniently located within walking distance to the club house, volleyball courts & the marina. You'll be delighted by the new siding, flooring, paint, blinds, granite countertops, light fixtures & ceiling fans throughout, ALL YOU HAVE TO DO IS UNPACK! From the fenced courtyard, you enter the second floor to your dining space & completely remodeled kitchen featuring new white cabinetry, white subway tile backsplash, granite counter tops & breakfast bar seating. The upper-level features 2 large bedrooms, both with great views & a full bath. The lower-level features a living area & an additional bedroom & full bath. Extend your living space through the sliding glass doors for entertainment and relaxation. Come see this gem in person!
Location
State TX
County Hood
Community Boat Ramp, Club House, Community Dock, Community Pool, Fishing, Fitness Center, Gated, Golf, Guarded Entrance, Lake, Marina, Perimeter Fencing, Playground, Restaurant, Rv Parking, Tennis Court(S)
Direction GPS Friendly.
Rooms
Dining Room 1
Interior
Interior Features Cable TV Available, Decorative Lighting, Granite Counters, Wet Bar
Heating Central, Electric
Cooling Ceiling Fan(s), Central Air, Electric
Flooring Carpet, Luxury Vinyl Plank
Fireplaces Number 1
Fireplaces Type Wood Burning
Appliance Dishwasher, Disposal, Electric Oven, Microwave
Heat Source Central, Electric
Laundry Utility Room, Full Size W/D Area
Exterior
Exterior Feature Balcony, Courtyard, Rain Gutters
Carport Spaces 1
Fence High Fence
Community Features Boat Ramp, Club House, Community Dock, Community Pool, Fishing, Fitness Center, Gated, Golf, Guarded Entrance, Lake, Marina, Perimeter Fencing, Playground, Restaurant, RV Parking, Tennis Court(s)
Utilities Available Co-op Electric, MUD Sewer, MUD Water
Roof Type Composition
Garage No
Building
Lot Description Interior Lot, Landscaped, Subdivision, Water/Lake View
Story Multi/Split
Foundation Slab
Structure Type Siding
Schools
School District Granbury Isd
Others
Ownership John E Steed & Ann H Steed
Acceptable Financing Cash, Conventional, FHA, VA Loan
Listing Terms Cash, Conventional, FHA, VA Loan
Financing Conventional
Read Less Info
Want to know what your home might be worth? Contact us for a FREE valuation!

Our team is ready to help you sell your home for the highest possible price ASAP

©2025 North Texas Real Estate Information Systems.
Bought with Eric Whitworth • Century 21 Property Advisors
18333 Preston Rd # 100, Dallas, TX, 75252, United States







