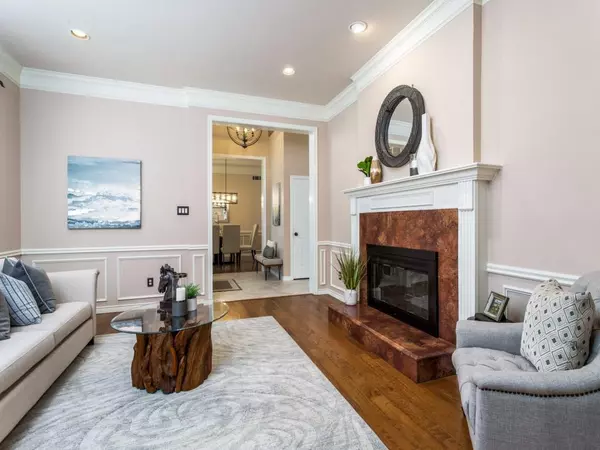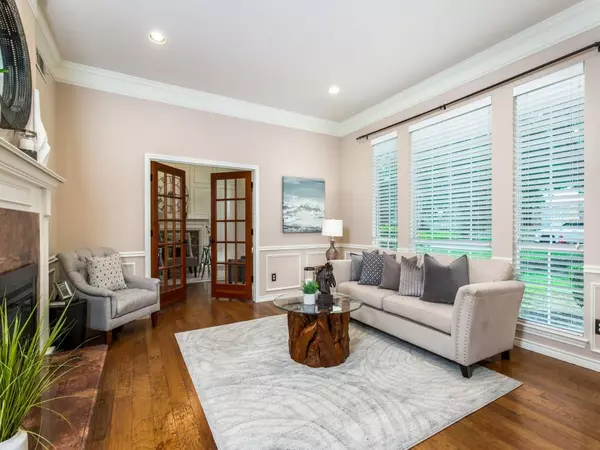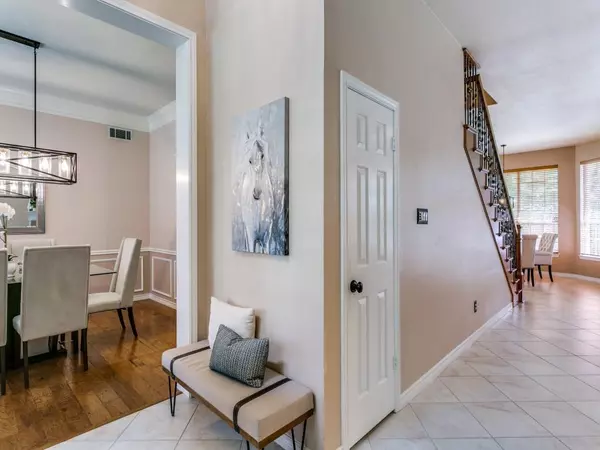$800,000
For more information regarding the value of a property, please contact us for a free consultation.
4 Beds
4 Baths
3,658 SqFt
SOLD DATE : 10/06/2022
Key Details
Property Type Single Family Home
Sub Type Single Family Residence
Listing Status Sold
Purchase Type For Sale
Square Footage 3,658 sqft
Price per Sqft $218
Subdivision Arbor Estates
MLS Listing ID 20156800
Sold Date 10/06/22
Style Traditional
Bedrooms 4
Full Baths 3
Half Baths 1
HOA Fees $10/ann
HOA Y/N Voluntary
Year Built 1989
Annual Tax Amount $11,828
Lot Size 0.523 Acres
Acres 0.523
Lot Dimensions 89X168X135X216
Property Description
Updates throughout that are sure to impress! Freshly painted white cabinetry in kitchen & baths*Modern light fixtures*Newly installed ceiling fans*Wrought iron & hickory staircase*Granite on every counter surface-most with double ogee-edge*Master bath with frameless shower, drop sinks & jetted tub*High end Kohler fixtures*Hand painted wall finishes*See through fireplace between den & formal living*Abundant cabinet & storage space in kitchen with walk-in & butlers pantries plus planning center & under cabinet lighting*Exquisite library with floor to ceiling bookshelves & ladder*Hand scrapped hickory hardwood flooring in family room, library, formal living & dining*2 tankless water heaters*3 car garage with extra parking on motor court*Private, pool size, one half acre homesite on cul-de-sac*Private gate to Taylor Elementary*GCISD schools*Arbor Estates has extra wide streets and is in a premier location in Colleyville*This home is even better in person than the photos depict*Come see!
Location
State TX
County Tarrant
Direction Off Pool Rd, north of Glade Rd and south of Hall-Johnson Rd. Entrance to one of 3 in Arbor Estates. Arbor Trail to Juniper Ct, second cul-de-sac on left. Home at end of cul-de-sac.
Rooms
Dining Room 2
Interior
Interior Features Built-in Features, Cable TV Available, Cathedral Ceiling(s), Chandelier, Decorative Lighting, Double Vanity, Granite Counters, High Speed Internet Available, Kitchen Island, Natural Woodwork, Open Floorplan, Paneling, Pantry, Walk-In Closet(s), Wet Bar
Heating Central, Fireplace(s), Natural Gas, Zoned
Cooling Ceiling Fan(s), Central Air, Zoned
Flooring Carpet, Ceramic Tile, Wood
Fireplaces Number 2
Fireplaces Type Gas, Gas Logs, Library, Living Room, Raised Hearth, See Through Fireplace
Appliance Dishwasher, Disposal, Electric Cooktop, Electric Oven, Gas Water Heater, Microwave, Double Oven, Plumbed For Gas in Kitchen, Plumbed for Ice Maker, Tankless Water Heater
Heat Source Central, Fireplace(s), Natural Gas, Zoned
Laundry Utility Room, Full Size W/D Area
Exterior
Exterior Feature Covered Patio/Porch, Rain Gutters, Private Yard
Garage Spaces 3.0
Fence Back Yard, Wood
Utilities Available Cable Available, City Sewer, City Water, Co-op Electric, Concrete, Curbs, Individual Gas Meter, Individual Water Meter, Natural Gas Available, Underground Utilities
Roof Type Composition
Garage Yes
Building
Lot Description Acreage, Cul-De-Sac, Lrg. Backyard Grass, Many Trees, Sprinkler System, Subdivision
Story Two
Foundation Slab
Structure Type Brick,Siding
Schools
School District Grapevine-Colleyville Isd
Others
Ownership Celik
Acceptable Financing Cash, Conventional, Texas Vet, VA Loan
Listing Terms Cash, Conventional, Texas Vet, VA Loan
Financing Conventional
Special Listing Condition Survey Available
Read Less Info
Want to know what your home might be worth? Contact us for a FREE valuation!

Our team is ready to help you sell your home for the highest possible price ASAP

©2025 North Texas Real Estate Information Systems.
Bought with Julieanne Jones • Redfin Corporation
18333 Preston Rd # 100, Dallas, TX, 75252, United States







