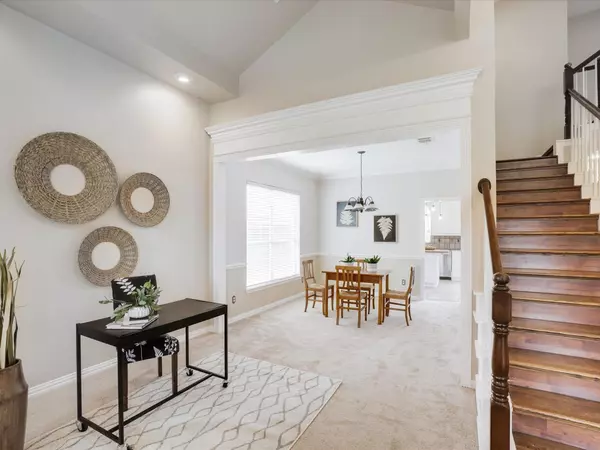$485,000
For more information regarding the value of a property, please contact us for a free consultation.
3 Beds
3 Baths
2,339 SqFt
SOLD DATE : 11/14/2022
Key Details
Property Type Single Family Home
Sub Type Single Family Residence
Listing Status Sold
Purchase Type For Sale
Square Footage 2,339 sqft
Price per Sqft $207
Subdivision Lake Forest Add Ph 2
MLS Listing ID 20156237
Sold Date 11/14/22
Style Traditional
Bedrooms 3
Full Baths 2
Half Baths 1
HOA Fees $5/ann
HOA Y/N None
Year Built 1993
Annual Tax Amount $5,648
Lot Size 6,882 Sqft
Acres 0.158
Lot Dimensions .158
Property Description
This home is perfect for sustainability and a great way to reduce energy costs even with charging your electric cars, for your own sanctuary and the home conveys with over 50K solar panels and saves approx. $150+a month in electric. With a backyard pool, no neighbors behind you can also enjoy all the seasons with The Mound with access. Did we mention the superb location to get to the best of the Big D? Inside the home, you will find a flexible floorplan with an open kitchen and large living room. This home offers the perfect flexibility to create your haven. Upstairs you will find the primary suite overlooking the backyard with a relaxing bath. Flexible additional bedroom space for a nursery or secondary office, or use the large game room as a 4th bedroom with two closets. Recent upgrades include a new sprinkler system, HVAC, Water Heater, Roof, front sod, partial new fence & foundation work with a transferable warranty. One blk to highly rated Donald Elem & Rheudasil Lake.
Location
State TX
County Denton
Direction long Prairie Rd., then east on Forest Vista, South on Amhearst, then west on Covington
Rooms
Dining Room 2
Interior
Interior Features Built-in Features, Cable TV Available, Decorative Lighting, Granite Counters, High Speed Internet Available, Kitchen Island, Open Floorplan, Tile Counters, Vaulted Ceiling(s)
Heating Fireplace(s), Natural Gas, Solar
Cooling Ceiling Fan(s), Central Air, Electric
Flooring Carpet, Ceramic Tile, Laminate
Fireplaces Number 1
Fireplaces Type Gas Logs, Gas Starter
Appliance Dishwasher, Disposal, Gas Range, Plumbed For Gas in Kitchen, Plumbed for Ice Maker
Heat Source Fireplace(s), Natural Gas, Solar
Laundry Electric Dryer Hookup, Utility Room, Full Size W/D Area, Washer Hookup
Exterior
Exterior Feature Rain Gutters
Garage Spaces 2.0
Fence Fenced, Wood
Pool Gunite, In Ground, Pool Sweep, Salt Water, Waterfall
Utilities Available Asphalt, Cable Available, City Sewer, City Water, Curbs, Individual Gas Meter, Individual Water Meter, Underground Utilities
Roof Type Composition
Garage Yes
Private Pool 1
Building
Lot Description Interior Lot, Landscaped
Story Two
Foundation Slab
Structure Type Brick,Siding
Schools
School District Lewisville Isd
Others
Acceptable Financing Cash, Conventional, FHA, VA Loan
Listing Terms Cash, Conventional, FHA, VA Loan
Financing Conventional
Special Listing Condition Aerial Photo, Survey Available, Utility Easement
Read Less Info
Want to know what your home might be worth? Contact us for a FREE valuation!

Our team is ready to help you sell your home for the highest possible price ASAP

©2024 North Texas Real Estate Information Systems.
Bought with Lorena Kidd • RE/MAX DFW Associates
18333 Preston Rd # 100, Dallas, TX, 75252, United States







