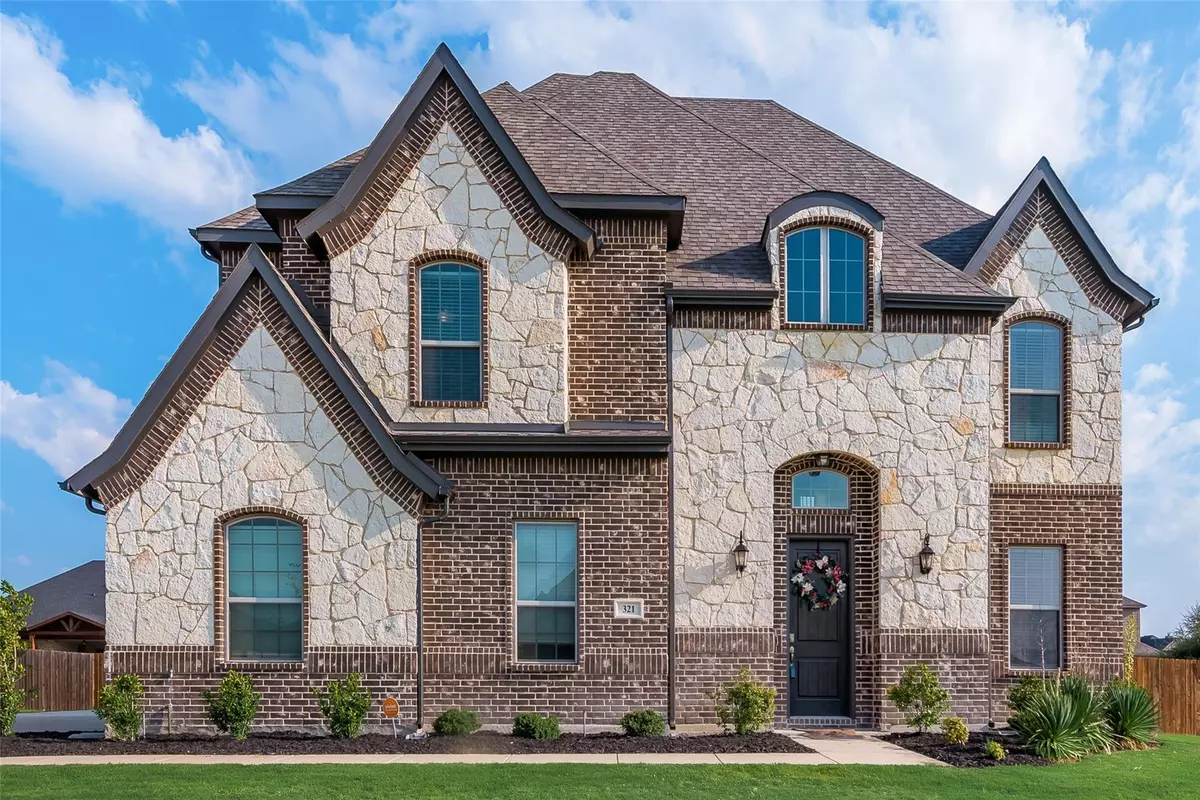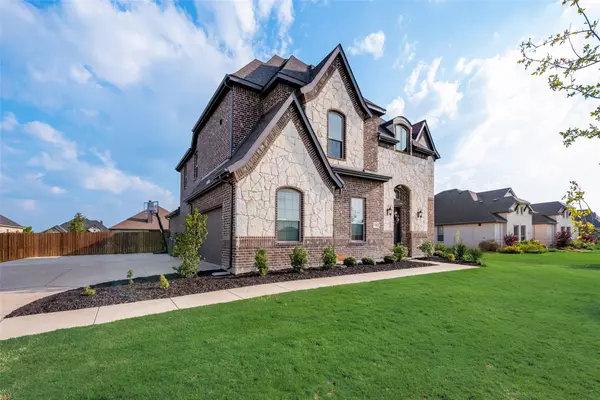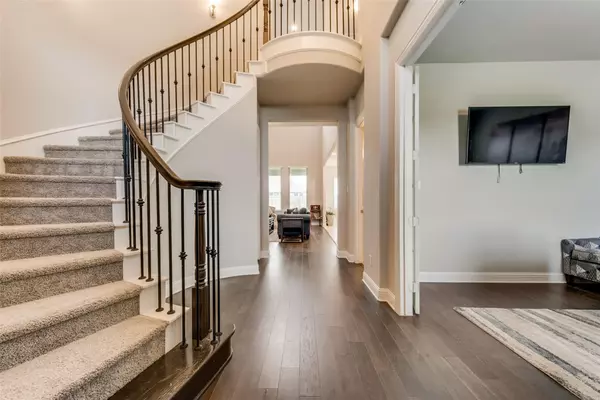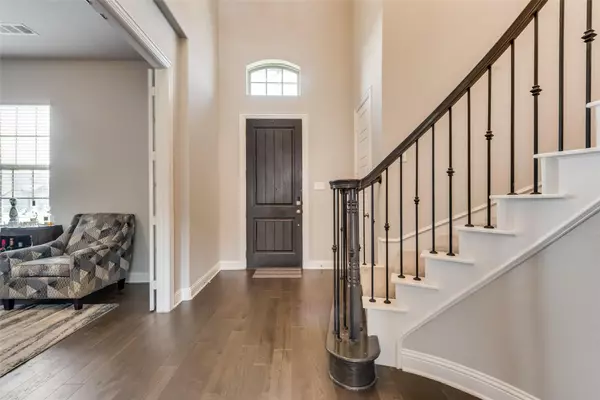$570,000
For more information regarding the value of a property, please contact us for a free consultation.
4 Beds
4 Baths
3,105 SqFt
SOLD DATE : 10/28/2022
Key Details
Property Type Single Family Home
Sub Type Single Family Residence
Listing Status Sold
Purchase Type For Sale
Square Footage 3,105 sqft
Price per Sqft $183
Subdivision Sandstone Ranch Ph Ii
MLS Listing ID 20159745
Sold Date 10/28/22
Bedrooms 4
Full Baths 3
Half Baths 1
HOA Fees $33/ann
HOA Y/N Mandatory
Year Built 2020
Annual Tax Amount $8,792
Lot Size 0.370 Acres
Acres 0.37
Property Description
Absolutely beautiful John Houston Custom Home in like new condition! Entry way features a spiral staircase with a Juliette balcony overlooking the large family room which boasts 22 ft ceilings. Gourmet kitchen with granite countertops, 42 inch cabinets with uppers to the ceiling that opens to the family room with a gorgeous stone centered fireplace that stretches to the ceiling. Beautiful primary bedroom and bathroom downstairs AND there is a second primary next generation suite upstairs with a bedroom, ensuite bathroom and a bonus 8' x 8' room attached. Two spacious 12' x 14' additional bedrooms a spacious game room upstairs. Home sits on a large, almost .4 of an acre sodded yard with irrigation system and rain freeze sensor. Too much to list - don't miss this one!
Location
State TX
County Ellis
Direction From I35 take Exit 408 to exit 408. Take US77 and N Grove Blvd to Equestrian
Rooms
Dining Room 1
Interior
Interior Features Cable TV Available, Decorative Lighting, Eat-in Kitchen, Walk-In Closet(s)
Heating Electric
Cooling Electric
Flooring Carpet, Ceramic Tile, Wood
Fireplaces Number 1
Fireplaces Type Gas Starter, Stone, Wood Burning
Appliance Dishwasher, Disposal, Electric Water Heater, Plumbed for Ice Maker
Heat Source Electric
Exterior
Exterior Feature Covered Patio/Porch
Garage Spaces 2.0
Fence Wood
Utilities Available City Sewer, City Water
Roof Type Composition
Garage Yes
Building
Story Two
Foundation Slab
Structure Type Brick,Rock/Stone
Schools
School District Waxahachie Isd
Others
Ownership Jacob & Lindsay Savell
Acceptable Financing Cash, Conventional, FHA, VA Loan
Listing Terms Cash, Conventional, FHA, VA Loan
Financing Conventional
Read Less Info
Want to know what your home might be worth? Contact us for a FREE valuation!

Our team is ready to help you sell your home for the highest possible price ASAP

©2025 North Texas Real Estate Information Systems.
Bought with Colleen Love • Love Realty Partners
18333 Preston Rd # 100, Dallas, TX, 75252, United States







