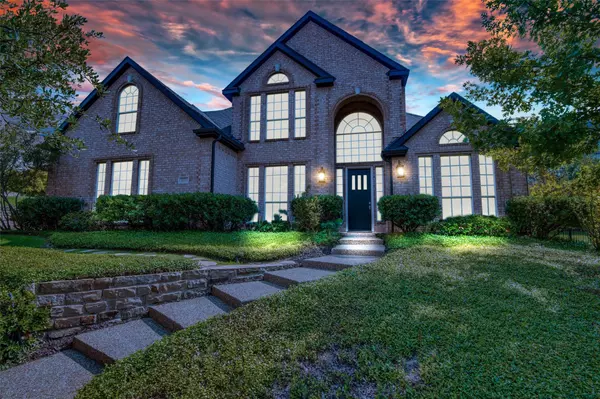$949,000
For more information regarding the value of a property, please contact us for a free consultation.
4 Beds
3 Baths
3,905 SqFt
SOLD DATE : 10/14/2022
Key Details
Property Type Single Family Home
Sub Type Single Family Residence
Listing Status Sold
Purchase Type For Sale
Square Footage 3,905 sqft
Price per Sqft $243
Subdivision Highland Shores Ph 12L
MLS Listing ID 20159740
Sold Date 10/14/22
Bedrooms 4
Full Baths 3
HOA Fees $68/ann
HOA Y/N Mandatory
Year Built 1996
Annual Tax Amount $13,155
Lot Size 0.503 Acres
Acres 0.503
Property Description
Stunning remodeled home on over half acre in beautiful Highland Shores! This exceptional home sits high on a heavily treed lot. Breathtaking curb appeal as you look up the winding front walk, open the door to the soaring light-filled entryway and curved staircase. Youll notice the designer lighting, home office is conveniently on your right, passing through the barreled archway and the first of four living areas, youll find the open plan youre dreaming of! The chef in your family will love this well appointed kitchen adjoining the family room, second dining area and overlooking the sparkling pool and spa with waterfall. Owners suite is downstairs along with a guest room with full bath. Up the second stairway to two more bedrooms, large loft and a huge entertainment room. Heated stone floors downstairs, double Wi-Fi ovens, outdoor fireplace under a large pergola, separate kennel room, custom fitted master closet, on and on. All the features youd expect from a home of this caliber.
Location
State TX
County Denton
Community Club House, Community Pool, Greenbelt, Jogging Path/Bike Path, Lake, Park, Playground, Pool, Sidewalks, Tennis Court(S)
Direction I35 exit Justin Rd (FM407) west. Right on Highland Village Rd. Right on Hillside Dr. Home is on the left.
Rooms
Dining Room 2
Interior
Interior Features Built-in Features, Cable TV Available, Cathedral Ceiling(s), Chandelier, Decorative Lighting, Double Vanity, Eat-in Kitchen, Flat Screen Wiring, Granite Counters, High Speed Internet Available, Kitchen Island, Loft, Multiple Staircases, Natural Woodwork, Open Floorplan, Pantry, Vaulted Ceiling(s), Wainscoting, Walk-In Closet(s)
Heating Central, Natural Gas, Zoned
Cooling Ceiling Fan(s), Central Air, Electric, Multi Units, Zoned
Flooring Carpet, Stone
Fireplaces Number 3
Fireplaces Type Family Room, Gas Logs, Gas Starter, Glass Doors, Living Room, Outside, Raised Hearth, Stone
Appliance Dishwasher, Disposal, Electric Oven, Gas Cooktop, Gas Water Heater, Microwave, Double Oven
Heat Source Central, Natural Gas, Zoned
Laundry Electric Dryer Hookup, Gas Dryer Hookup, Utility Room, Full Size W/D Area, Washer Hookup
Exterior
Exterior Feature Rain Gutters, Outdoor Living Center
Garage Spaces 3.0
Fence Back Yard, Metal
Pool Fenced, Gunite, Heated, In Ground, Pool Sweep, Pool/Spa Combo, Salt Water, Water Feature, Waterfall
Community Features Club House, Community Pool, Greenbelt, Jogging Path/Bike Path, Lake, Park, Playground, Pool, Sidewalks, Tennis Court(s)
Utilities Available City Sewer, City Water
Roof Type Asphalt
Garage Yes
Private Pool 1
Building
Lot Description Hilly, Interior Lot, Landscaped, Lrg. Backyard Grass, Many Trees, Rock Outcropping, Rolling Slope, Sprinkler System
Story Two
Foundation Pillar/Post/Pier
Structure Type Brick
Schools
School District Lewisville Isd
Others
Ownership Cynthia Zamora
Acceptable Financing Cash, Conventional
Listing Terms Cash, Conventional
Financing Conventional
Special Listing Condition Aerial Photo
Read Less Info
Want to know what your home might be worth? Contact us for a FREE valuation!

Our team is ready to help you sell your home for the highest possible price ASAP

©2025 North Texas Real Estate Information Systems.
Bought with Steve Obenshain • RE/MAX Dallas Suburbs
18333 Preston Rd # 100, Dallas, TX, 75252, United States







