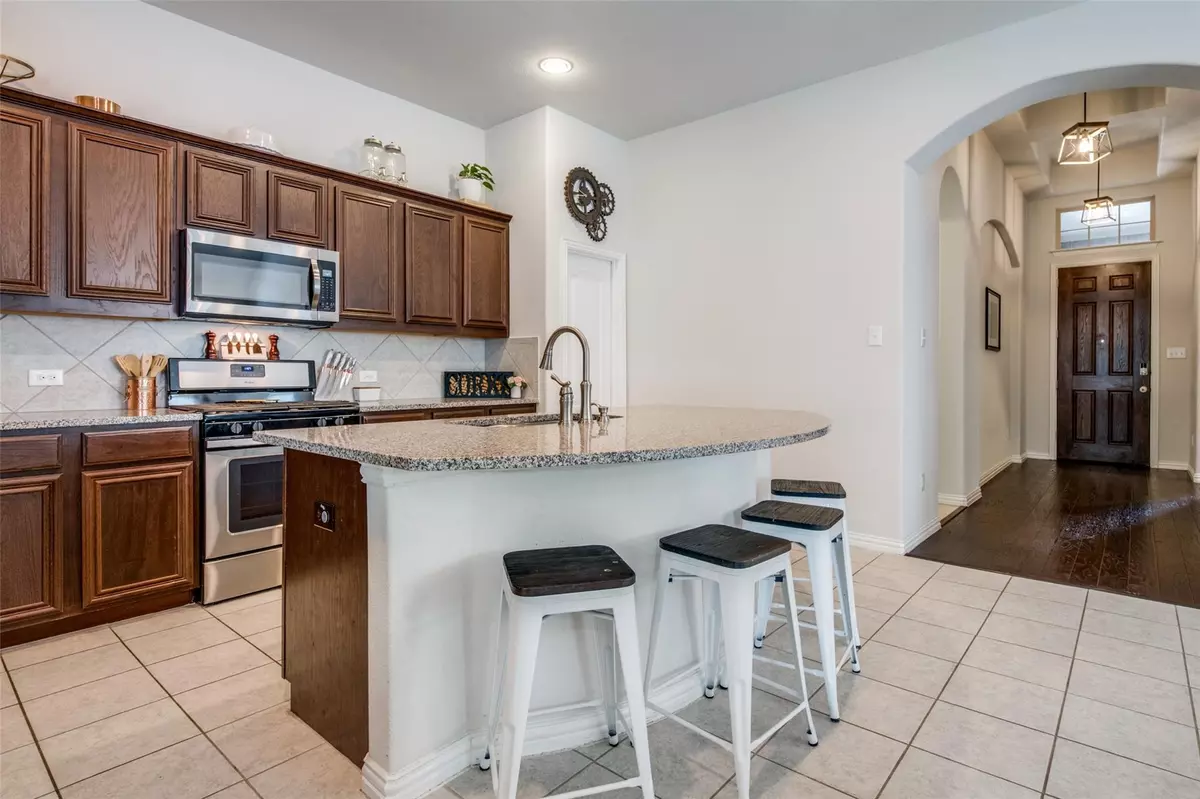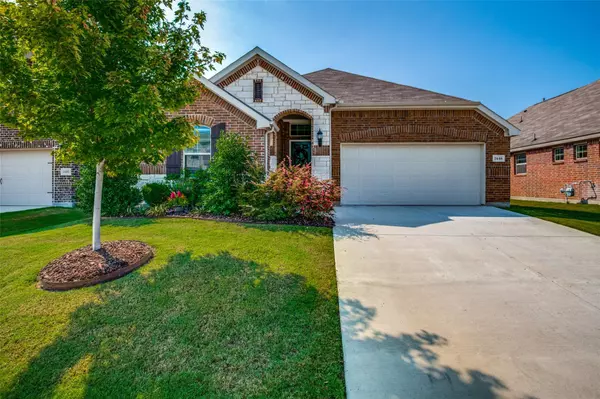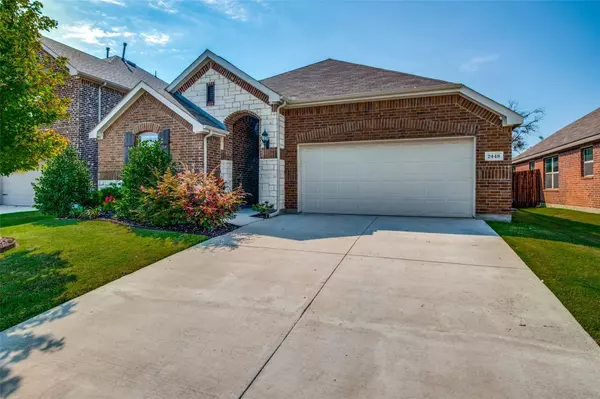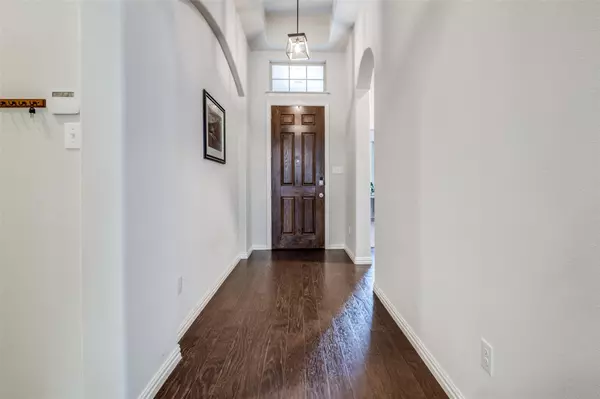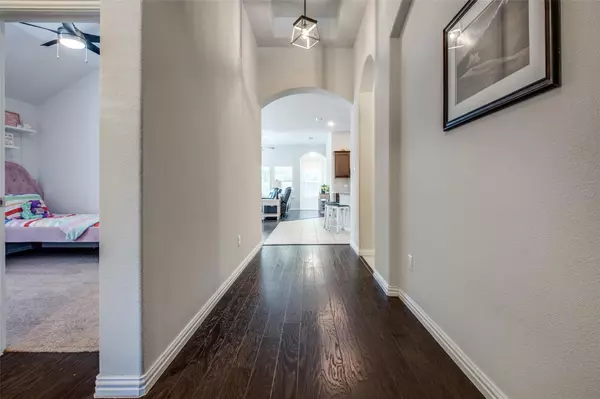$369,500
For more information regarding the value of a property, please contact us for a free consultation.
3 Beds
2 Baths
1,854 SqFt
SOLD DATE : 11/15/2022
Key Details
Property Type Single Family Home
Sub Type Single Family Residence
Listing Status Sold
Purchase Type For Sale
Square Footage 1,854 sqft
Price per Sqft $199
Subdivision Oak Creek Trails
MLS Listing ID 20159470
Sold Date 11/15/22
Style Traditional
Bedrooms 3
Full Baths 2
HOA Fees $37/ann
HOA Y/N Mandatory
Year Built 2017
Annual Tax Amount $6,008
Lot Size 6,098 Sqft
Acres 0.14
Property Description
MAJOR PRICE ADJUSTMENT TAKEN - MOTIVATED SELLERS! Don't miss this absolutely beautiful, like new 3-bedroom, 2-bathroom one owner Gehan home in a Northwest ISD golf course community! Every detail has been exquisitely designed and well cared for in this open concept home including wood floors, eat in kitchen with huge island that seats four, walk in pantry and a large open living and huge dining area. The primary bedroom is oversized, and the closet is expansive too! Both secondary bedrooms are also good sized with walk in closets. Out back, is a nice, covered patio and the home backs up to the greenbelt. Take a short walk to the playground area as well as the community pool and schools are all close with the option of taking the bus. Centrally located, you are just minutes away from major freeways as well as Champions Circle Golf Club, Buc-cees and Tanger Outlet mall are 5 minutes away and many more restaurants and retail are located in nearby Roanoke and Alliance Town Center.
Location
State TX
County Denton
Community Community Pool, Playground
Direction 114 West past Speedway and IH 35W, left on Double Eagle, left on Fire Ridge and the Right on Whispering Pines. The home is the 4th one on the left side.
Rooms
Dining Room 1
Interior
Interior Features Cable TV Available, Double Vanity, Eat-in Kitchen, Granite Counters, High Speed Internet Available, Kitchen Island, Open Floorplan, Pantry, Vaulted Ceiling(s), Walk-In Closet(s)
Heating Central, Fireplace(s)
Cooling Attic Fan, Ceiling Fan(s), Central Air, Electric
Flooring Carpet, Ceramic Tile, Hardwood
Fireplaces Number 1
Fireplaces Type Gas, Gas Logs, Gas Starter, Living Room
Appliance Dishwasher, Disposal, Gas Cooktop, Gas Oven, Gas Range, Plumbed For Gas in Kitchen
Heat Source Central, Fireplace(s)
Laundry Electric Dryer Hookup, Utility Room, Full Size W/D Area, Washer Hookup
Exterior
Exterior Feature Covered Patio/Porch
Garage Spaces 2.0
Carport Spaces 2
Fence Privacy, Wood
Community Features Community Pool, Playground
Utilities Available Asphalt, City Sewer, City Water, Community Mailbox, Concrete, Curbs, Individual Gas Meter, Individual Water Meter, Sidewalk, Underground Utilities
Roof Type Composition
Garage Yes
Building
Lot Description Few Trees, Interior Lot, Sprinkler System, Subdivision
Story One
Foundation Slab
Structure Type Brick,Rock/Stone,Siding
Schools
School District Northwest Isd
Others
Acceptable Financing Cash, Conventional, FHA, VA Loan
Listing Terms Cash, Conventional, FHA, VA Loan
Financing Cash
Read Less Info
Want to know what your home might be worth? Contact us for a FREE valuation!

Our team is ready to help you sell your home for the highest possible price ASAP

©2025 North Texas Real Estate Information Systems.
Bought with Kathy Hamilton • Keller Williams Realty
18333 Preston Rd # 100, Dallas, TX, 75252, United States


