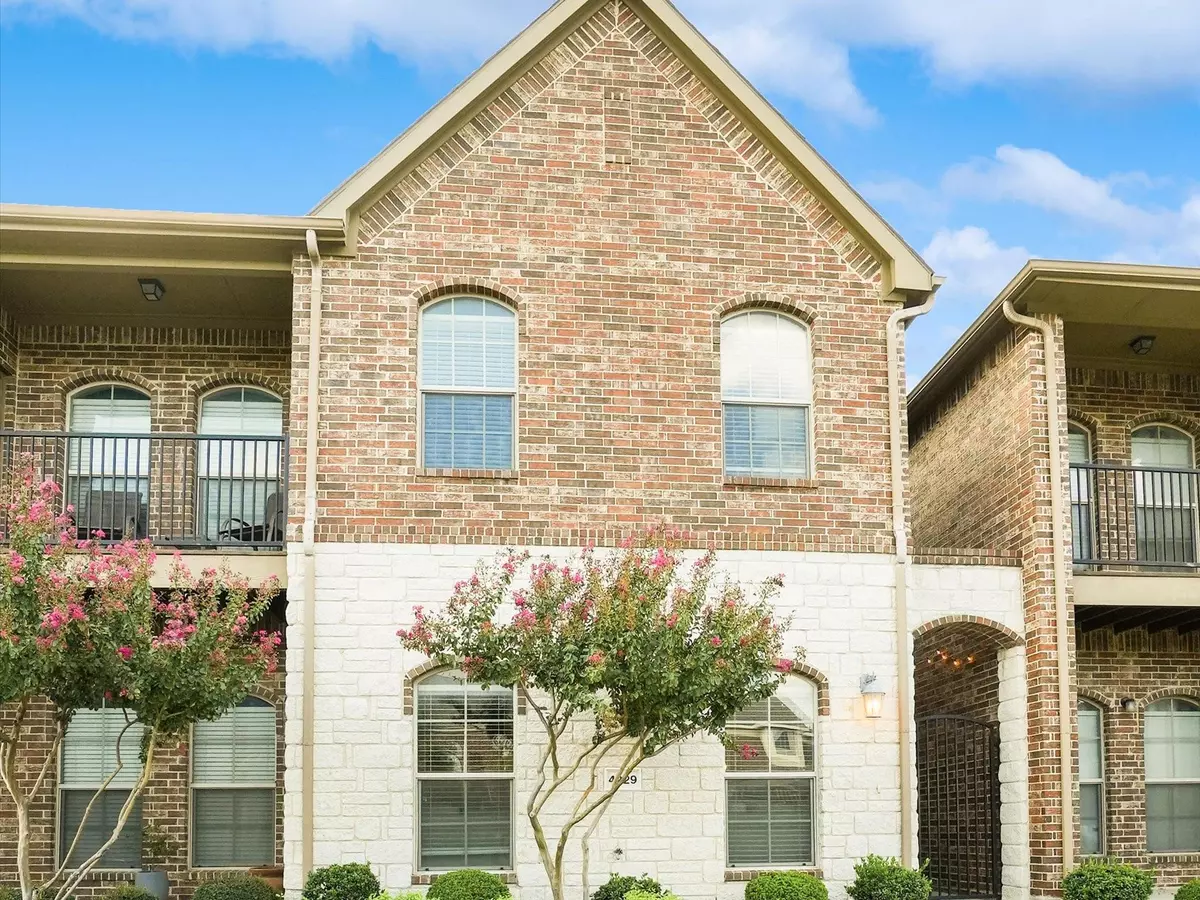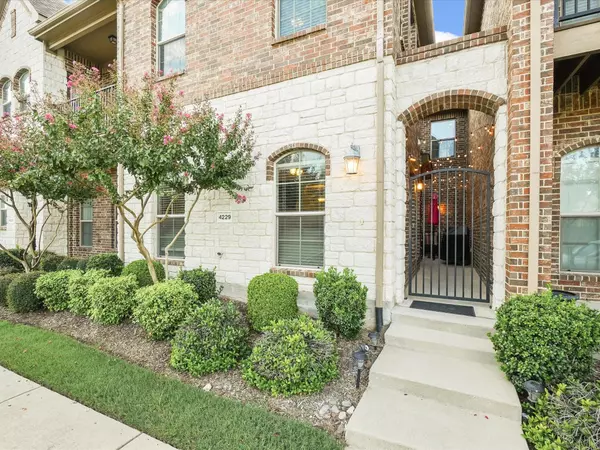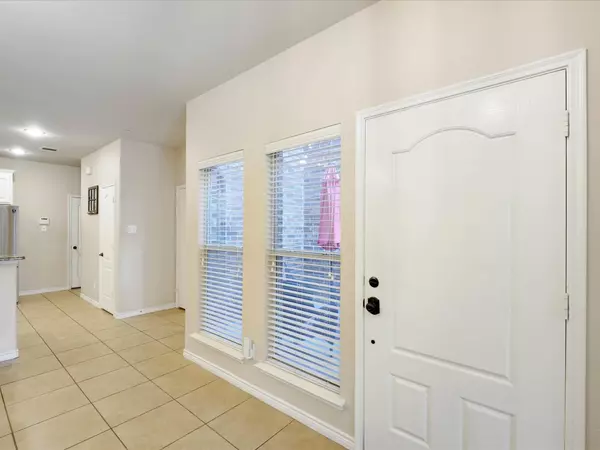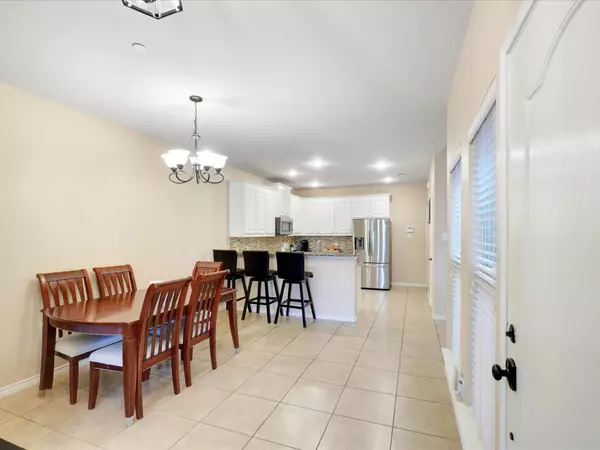$399,786
For more information regarding the value of a property, please contact us for a free consultation.
3 Beds
3 Baths
2,000 SqFt
SOLD DATE : 11/03/2022
Key Details
Property Type Townhouse
Sub Type Townhouse
Listing Status Sold
Purchase Type For Sale
Square Footage 2,000 sqft
Price per Sqft $199
Subdivision Estates Of Indian Creek Ph
MLS Listing ID 20164574
Sold Date 11/03/22
Style Traditional
Bedrooms 3
Full Baths 2
Half Baths 1
HOA Fees $194/mo
HOA Y/N Mandatory
Year Built 2011
Annual Tax Amount $5,918
Lot Size 2,003 Sqft
Acres 0.046
Property Description
Just dropped the price by $25k! Hurry!What a great find in a great community. Easy access to HWY 121 and I-35, and just a 10 min drive to GrandScape entertainment and dining district. Home faces Greenbelt for serene views. Private Courtyard area for your family get-togethers and grilling pleasures.Open concept with Dining Room open to both kitchen and living room. Kitchen with granite counter tops and coordinating Back Slash, stainless steel appliances and gas cooktop is a must have for sure. Kitchen cabinets have been professionally painted white to give the modern contemporary look. Wood floors in living room with a cast stone gas fireplace gives you that warm and cozy feel. Texas sized Master Bedroom invites you in with vaulted ceilings and the Master Bath offers convenience of separate tub and shower with dual sinks and a huge walk-in closet. Secondary bedrooms with walk-in closets will definitely meet your approval. Study with french doors could work as 4th bedroom or workout room
Location
State TX
County Denton
Community Community Sprinkler, Greenbelt
Direction Google maps will get you there
Rooms
Dining Room 1
Interior
Interior Features Cable TV Available, Flat Screen Wiring, Granite Counters, High Speed Internet Available, Open Floorplan, Vaulted Ceiling(s), Walk-In Closet(s)
Heating Central, Natural Gas
Cooling Ceiling Fan(s), Central Air, Electric
Flooring Carpet, Ceramic Tile, Wood
Fireplaces Number 1
Fireplaces Type Gas Logs
Appliance Built-in Gas Range, Dishwasher, Disposal, Electric Oven, Gas Cooktop, Gas Water Heater, Microwave, Plumbed For Gas in Kitchen, Vented Exhaust Fan
Heat Source Central, Natural Gas
Exterior
Exterior Feature Courtyard
Garage Spaces 2.0
Fence Wrought Iron
Community Features Community Sprinkler, Greenbelt
Utilities Available Alley, Cable Available, City Sewer, City Water, Community Mailbox, Electricity Connected, Individual Gas Meter, Individual Water Meter, Natural Gas Available
Roof Type Composition
Garage Yes
Building
Lot Description Landscaped, Sprinkler System, Subdivision
Story Two
Foundation Slab
Structure Type Brick,Rock/Stone
Schools
School District Lewisville Isd
Others
Ownership Noorallah & Rozina Ratnani
Financing Cash
Special Listing Condition Survey Available
Read Less Info
Want to know what your home might be worth? Contact us for a FREE valuation!

Our team is ready to help you sell your home for the highest possible price ASAP

©2025 North Texas Real Estate Information Systems.
Bought with Kay Cameron • Keller Williams Lonestar DFW
18333 Preston Rd # 100, Dallas, TX, 75252, United States







