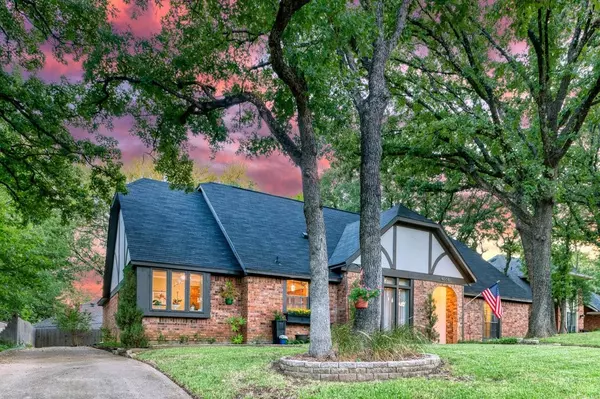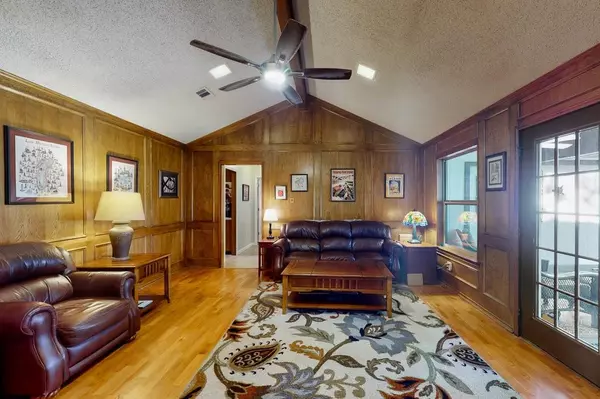$395,000
For more information regarding the value of a property, please contact us for a free consultation.
4 Beds
3 Baths
2,140 SqFt
SOLD DATE : 10/19/2022
Key Details
Property Type Single Family Home
Sub Type Single Family Residence
Listing Status Sold
Purchase Type For Sale
Square Footage 2,140 sqft
Price per Sqft $184
Subdivision Huntwick Add
MLS Listing ID 20164852
Sold Date 10/19/22
Style Tudor
Bedrooms 4
Full Baths 3
HOA Y/N None
Year Built 1979
Annual Tax Amount $6,869
Lot Size 9,583 Sqft
Acres 0.22
Property Description
Great location in Huntwick Addition, fantastic schools, glorious neighbors, amazing tree lined streets and very quiet. It's a dream come true. Many updates in this home make it move in ready just in time for your family to make it yours! You will be enjoying dual master suites, built-ins throughout, Pergo floors, vaulted and tray ceilings, abundant storage including floored storage in the attic. Jack and Jill bathroom newly updated. Rear entry garage with two work areas and extra cabinetry. Lovey kitchen with a bar and eat in dining area, again built ins and windows everywhere! After preparing a fabulous dinner and enjoying the inside step into the backyard oasis with oversized covered porch area and wonderful perennial greenery everywhere. Amazing backyard living area including a interesting water feature for your relaxing comfort. Retire to your master suite through the door to the patio and enjoy the renovated master bath with great amenities and large walk in closet. Must see!
Location
State TX
County Tarrant
Community Perimeter Fencing
Direction WEST I 20 TAKE KEELY ELLIOTT RD EXIT TURN RIGHT ON KELLY ELLIOT TO BRIDLEWOOD DRIVE TAKE RIGHT ANDTHEN A LEFT ON MANORWOOD COURT.
Rooms
Dining Room 2
Interior
Interior Features Cable TV Available, Paneling, Vaulted Ceiling(s)
Heating Central, Natural Gas
Cooling Central Air, Electric
Flooring Carpet, Ceramic Tile, Laminate, Wood
Fireplaces Number 1
Fireplaces Type Brick, Gas Starter, Wood Burning
Appliance Dishwasher, Disposal, Electric Cooktop, Electric Oven, Gas Water Heater, Double Oven, Trash Compactor, Vented Exhaust Fan
Heat Source Central, Natural Gas
Laundry Electric Dryer Hookup, Full Size W/D Area, Washer Hookup
Exterior
Exterior Feature Covered Patio/Porch, Lighting
Garage Spaces 2.0
Fence Wood
Community Features Perimeter Fencing
Utilities Available Asphalt, City Sewer, City Water, Curbs, Overhead Utilities
Roof Type Composition
Garage Yes
Building
Lot Description Cul-De-Sac, Few Trees, Interior Lot, Many Trees, Sprinkler System, Subdivision
Story One
Foundation Slab
Structure Type Brick
Schools
School District Arlington Isd
Others
Ownership See Tax
Acceptable Financing Cash, Conventional, FHA, VA Loan
Listing Terms Cash, Conventional, FHA, VA Loan
Financing FHA
Read Less Info
Want to know what your home might be worth? Contact us for a FREE valuation!

Our team is ready to help you sell your home for the highest possible price ASAP

©2025 North Texas Real Estate Information Systems.
Bought with Jennifer Fulton • EXP REALTY
18333 Preston Rd # 100, Dallas, TX, 75252, United States







