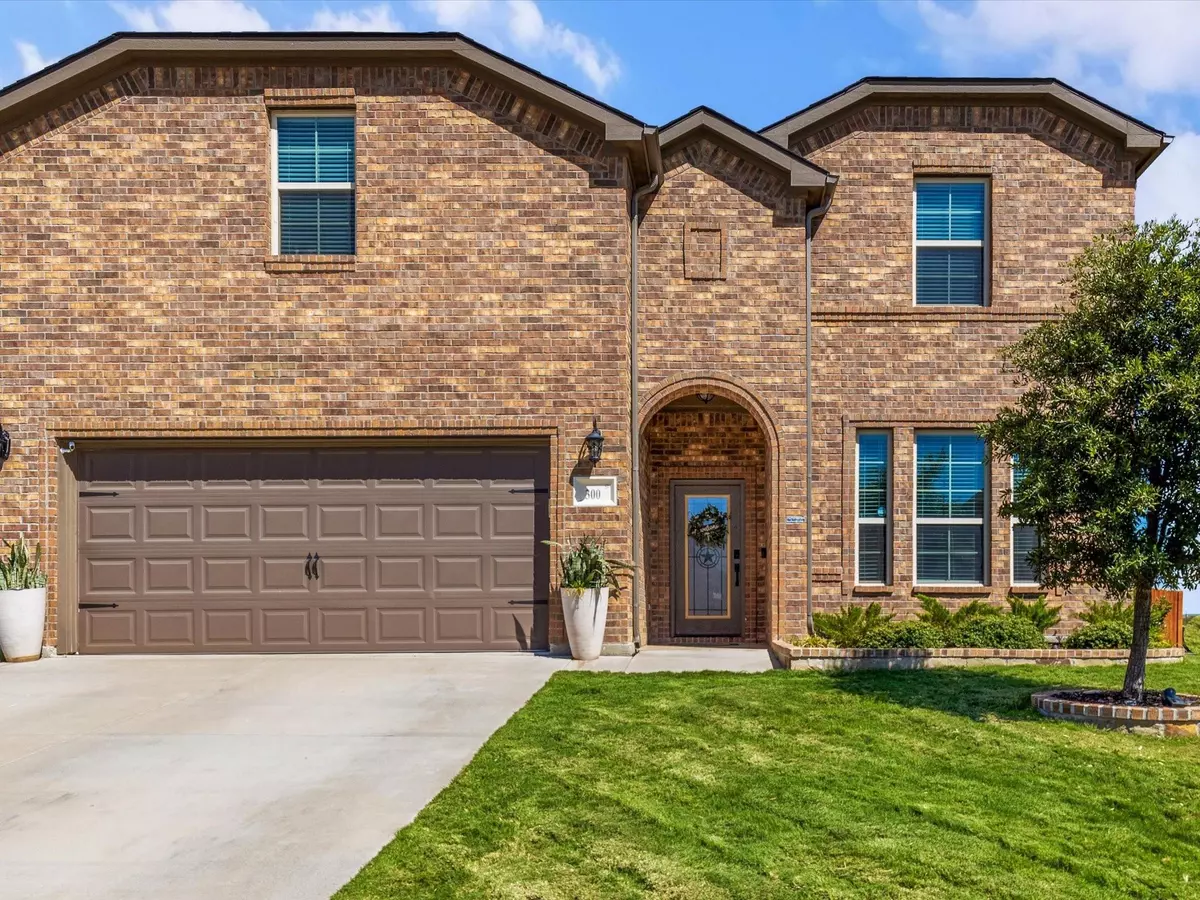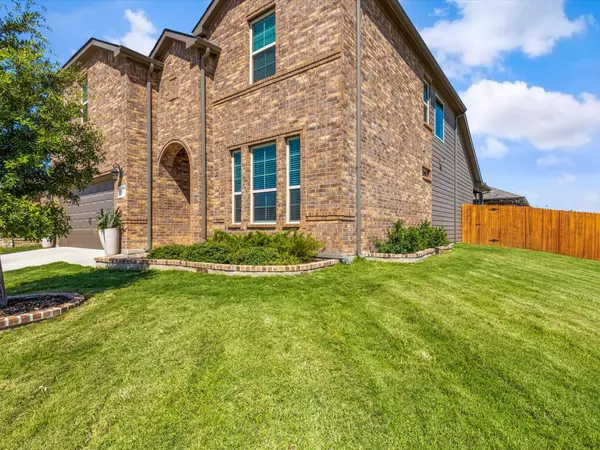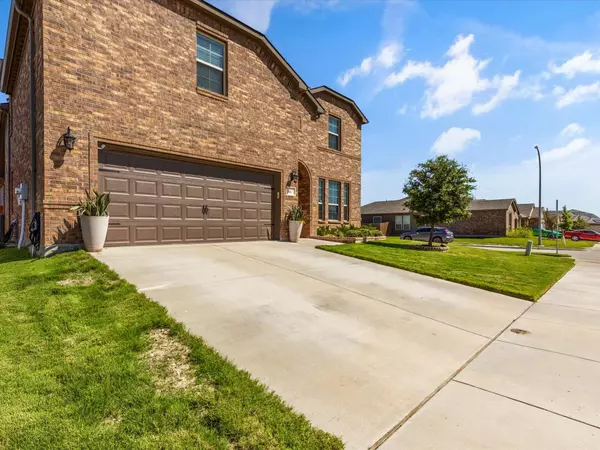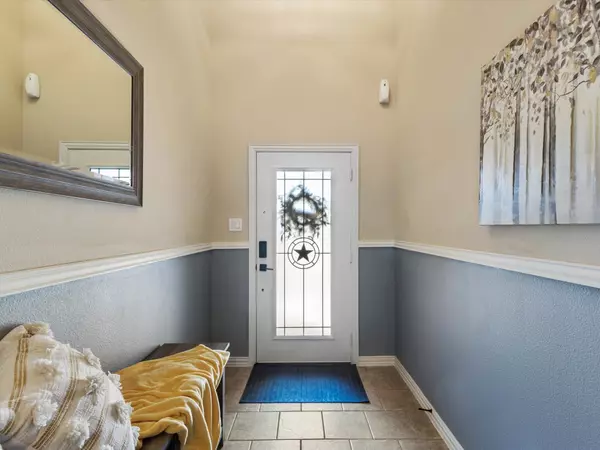$400,000
For more information regarding the value of a property, please contact us for a free consultation.
4 Beds
4 Baths
2,761 SqFt
SOLD DATE : 10/31/2022
Key Details
Property Type Single Family Home
Sub Type Single Family Residence
Listing Status Sold
Purchase Type For Sale
Square Footage 2,761 sqft
Price per Sqft $144
Subdivision Trails/Fossil Crk
MLS Listing ID 20165220
Sold Date 10/31/22
Style Traditional
Bedrooms 4
Full Baths 3
Half Baths 1
HOA Fees $23/ann
HOA Y/N Mandatory
Year Built 2017
Annual Tax Amount $6,919
Lot Size 6,398 Sqft
Acres 0.1469
Lot Dimensions 6400
Property Description
This is the home you have been waiting for! Property is situated on a corner lot and offers a highly desired floor plan. Home has been tastefully updated with LVP flooring, all new light fixtures and granite counter tops.This beauty offers an open floor plan including two bedrooms with ensuite baths located on the first floor. Primary bath is very spacious with double sink a vanity and a nice Texas size closet connecting to laundry room. The second level has two bedrooms adjoined with a Jack N Jill along with a spacious flex room to fit all your needs. Located in the highly desired Northwest ISD School district. Home shows proud ownership, you don't miss out out this great home!
Centrally located near shopping, dining and Highways.
Location
State TX
County Tarrant
Community Jogging Path/Bike Path, Playground, Pool
Direction Head Southeast on US-287 S US-81 S Take the Bonds Ranch Rd exit At the traffic circle, take the 1st exit onto W Bonds Ranch Rd Turn left onto Fossil Springs Dr Turn left onto Emerald Creek Dr.
Rooms
Dining Room 1
Interior
Interior Features Cable TV Available, Decorative Lighting, Double Vanity, Granite Counters, High Speed Internet Available, Kitchen Island, Open Floorplan, Wainscoting, Walk-In Closet(s)
Heating Central, Electric
Cooling Ceiling Fan(s), Central Air, Electric
Flooring Carpet, Ceramic Tile, Luxury Vinyl Plank
Appliance Dishwasher, Disposal, Electric Cooktop, Microwave
Heat Source Central, Electric
Laundry Utility Room, Full Size W/D Area
Exterior
Exterior Feature Covered Patio/Porch
Garage Spaces 2.0
Fence Wood
Community Features Jogging Path/Bike Path, Playground, Pool
Utilities Available City Sewer, City Water
Roof Type Composition
Garage Yes
Building
Lot Description Corner Lot
Story Two
Foundation Slab
Structure Type Brick,Siding
Schools
School District Northwest Isd
Others
Restrictions Deed
Ownership Terry Green
Acceptable Financing Cash, Conventional, FHA, VA Loan
Listing Terms Cash, Conventional, FHA, VA Loan
Financing FHA 203(b)
Read Less Info
Want to know what your home might be worth? Contact us for a FREE valuation!

Our team is ready to help you sell your home for the highest possible price ASAP

©2025 North Texas Real Estate Information Systems.
Bought with Jennifer Hunter • JPAR Southlake
18333 Preston Rd # 100, Dallas, TX, 75252, United States







