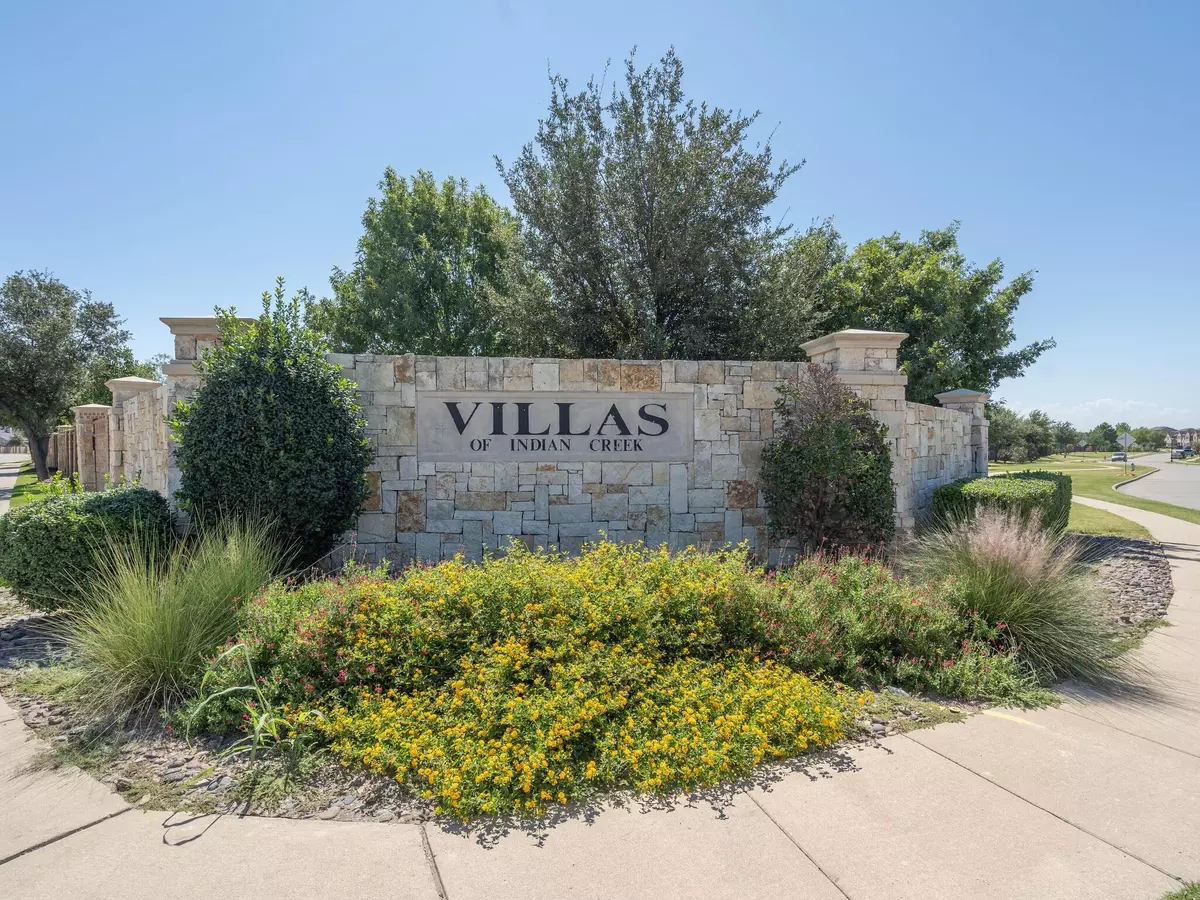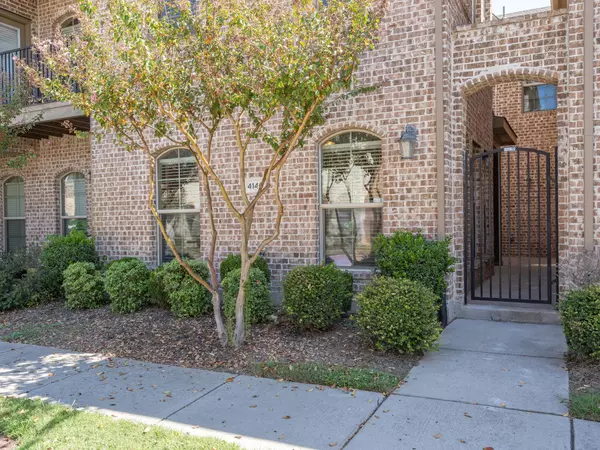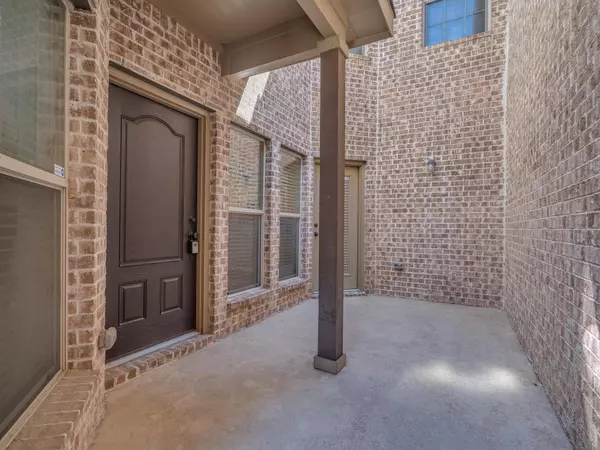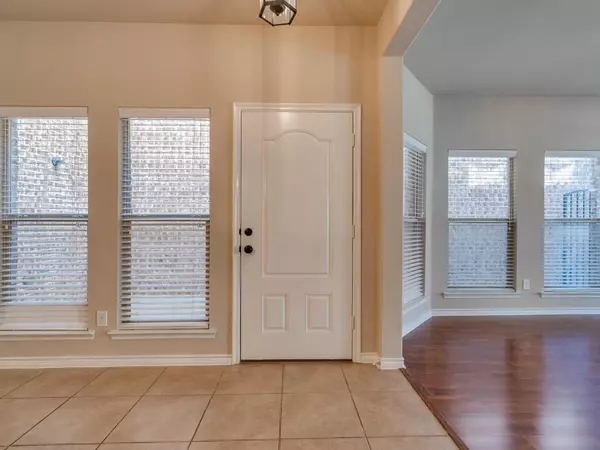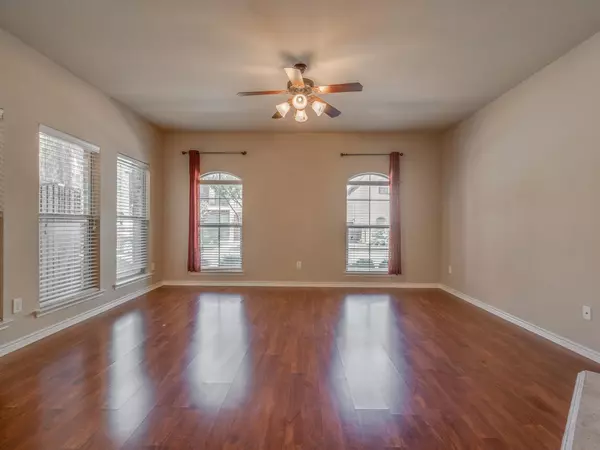$368,000
For more information regarding the value of a property, please contact us for a free consultation.
2 Beds
3 Baths
1,761 SqFt
SOLD DATE : 11/08/2022
Key Details
Property Type Townhouse
Sub Type Townhouse
Listing Status Sold
Purchase Type For Sale
Square Footage 1,761 sqft
Price per Sqft $208
Subdivision Estates Of Indian Creek Ph
MLS Listing ID 20166801
Sold Date 11/08/22
Style Traditional
Bedrooms 2
Full Baths 2
Half Baths 1
HOA Fees $194/mo
HOA Y/N Mandatory
Year Built 2009
Annual Tax Amount $5,508
Lot Size 2,047 Sqft
Acres 0.047
Property Description
Lovely Townhouse Community of Indian Creek Offers Low Maintenance Lifestyle. Prime Location. Well maintained 2 Story Home Ready for Immediate Occupancy. Two Super Sized Master Bedrooms w-Split FPlan Ideal for Roommates. Second Master w-Private Bath in Bedroom. Master Bedroom features separate soaking Tub & Shower w-Large Walk-in Closet. Half Bath down for Guests. Lovely Kitchen offers Granite C-tops to pair beautifully w-Custom Painted Cabinetry. Recently replaced Stainless Steel Appliances includes Gas Cook-Top w-Five Burners. Open Floorplan is Light & Bright. Spacious Living Room accommodates large scale furniture w-corner fireplace w-gas logs. Cozy private patio ideal spot to grill out, drink a glass of wine or relax. Welcome Home if You Desire a Lock, Leave & Travel Lifestyle. You won't find a better Townhouse under $370,000 in the area. Close Proximity to Highways, Dining District & GrandScape Entertainment. Minutes to Airport, Downtown Dallas, North Dallas, Plano, or Las Colinas.
Location
State TX
County Denton
Community Sidewalks
Direction Head northeast on TX-121 N Turn right onto Creek Valley Blvd Turn right onto Indian Run Dr Turn right onto Arapaho Dr Turn left onto Comanche Dr.
Rooms
Dining Room 1
Interior
Interior Features Cable TV Available, Granite Counters, High Speed Internet Available, Open Floorplan, Pantry, Walk-In Closet(s)
Heating Central, Natural Gas
Cooling Ceiling Fan(s), Electric
Flooring Carpet, Ceramic Tile, Laminate
Fireplaces Number 1
Fireplaces Type Gas, Gas Starter
Appliance Dishwasher, Disposal, Gas Range, Gas Water Heater, Microwave, Plumbed For Gas in Kitchen, Refrigerator
Heat Source Central, Natural Gas
Laundry Electric Dryer Hookup, Utility Room, Full Size W/D Area, Washer Hookup
Exterior
Garage Spaces 2.0
Fence Wrought Iron
Community Features Sidewalks
Utilities Available All Weather Road, Alley, City Sewer, City Water, Community Mailbox, Curbs, Electricity Connected, Individual Gas Meter, Individual Water Meter, Sidewalk
Roof Type Composition
Garage Yes
Building
Lot Description Landscaped, No Backyard Grass, Sprinkler System, Subdivision
Story Two
Foundation Slab
Structure Type Brick,Rock/Stone
Schools
School District Lewisville Isd
Others
Restrictions Animals
Ownership Han
Acceptable Financing Cash, Conventional
Listing Terms Cash, Conventional
Financing Conventional
Special Listing Condition Survey Available
Read Less Info
Want to know what your home might be worth? Contact us for a FREE valuation!

Our team is ready to help you sell your home for the highest possible price ASAP

©2025 North Texas Real Estate Information Systems.
Bought with Michael Song • Texas Legacy Realty
18333 Preston Rd # 100, Dallas, TX, 75252, United States


