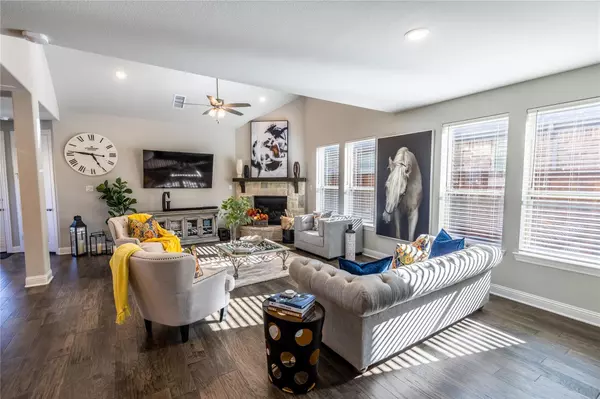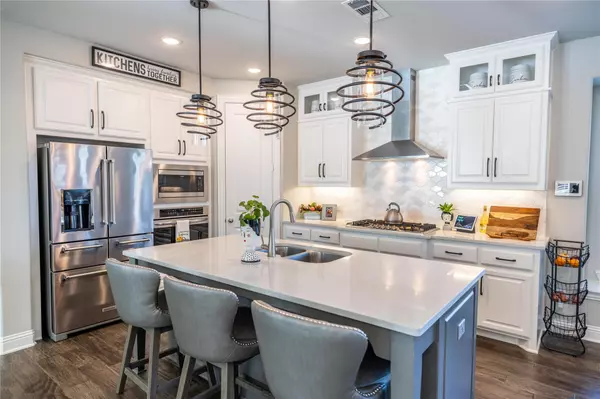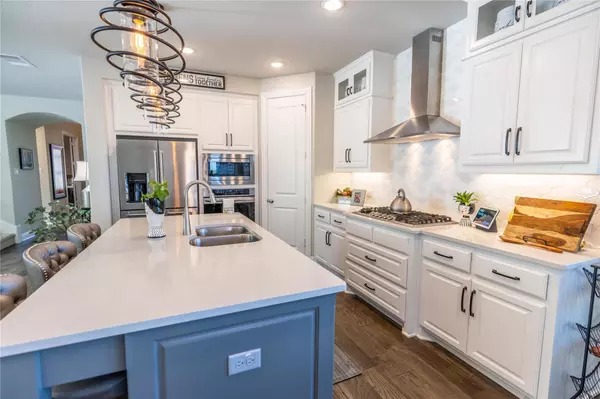$639,000
For more information regarding the value of a property, please contact us for a free consultation.
4 Beds
3 Baths
2,467 SqFt
SOLD DATE : 11/14/2022
Key Details
Property Type Single Family Home
Sub Type Single Family Residence
Listing Status Sold
Purchase Type For Sale
Square Footage 2,467 sqft
Price per Sqft $259
Subdivision Viridian Village 2C
MLS Listing ID 20172528
Sold Date 11/14/22
Style Traditional
Bedrooms 4
Full Baths 2
Half Baths 1
HOA Fees $81/qua
HOA Y/N Mandatory
Year Built 2020
Annual Tax Amount $12,511
Lot Size 8,145 Sqft
Acres 0.187
Property Description
Stunning 4bed, 2.1bath, & 2car garage home with vaulted ceilings, on a corner lot, & large yard with covered porch and open patio. Open and airy, plenty of windows, main living area has main common areas and master suite facing the front of the home, with ensuite bath, double vanities, garden tub, separate shower, & walk in closet. Kitchen has stainless steel appliances, quartz countertops, breakfast bar, & walk in pantry. The main living area is a perfect retreat, faces the back of the home & has a fireplace with gas logs and gas starter. Office faces the front of the home, has French doors, and the utility room are both conveniently located on the main floor. Second floor has three bedrooms, full bath, a second living area, and a game room that could be used as a media room. Enjoy all that Viridian has to offer such as, Lake, Lake Club, Sailing Center, pools, jogging & walking trails, volleyball & tennis courts, multiple parks, an elementary, & much more! Don't miss out on this gem!
Location
State TX
County Tarrant
Community Club House, Community Pool, Greenbelt, Jogging Path/Bike Path, Lake, Park, Playground, Pool, Sidewalks, Tennis Court(S)
Direction From I30, take Collins exit, head North, right on Viridian Park Ln, keep make a left on the traffic circle, head straight, turn left on Clouded Wren, left on English Maple, the house is on the left, corner lot
Rooms
Dining Room 1
Interior
Interior Features Cable TV Available, Decorative Lighting, High Speed Internet Available, Kitchen Island, Pantry, Vaulted Ceiling(s), Walk-In Closet(s)
Heating Natural Gas
Cooling Electric
Flooring Carpet, Tile, Wood
Fireplaces Number 1
Fireplaces Type Gas, Gas Logs, Gas Starter
Appliance Dishwasher, Disposal, Gas Cooktop, Microwave, Convection Oven
Heat Source Natural Gas
Laundry Electric Dryer Hookup, Full Size W/D Area, Washer Hookup
Exterior
Exterior Feature Covered Patio/Porch, Rain Gutters
Garage Spaces 2.0
Fence Wrought Iron
Community Features Club House, Community Pool, Greenbelt, Jogging Path/Bike Path, Lake, Park, Playground, Pool, Sidewalks, Tennis Court(s)
Utilities Available City Sewer, City Water
Roof Type Composition
Garage Yes
Building
Lot Description Corner Lot, Subdivision
Story Two
Foundation Slab
Structure Type Brick,Rock/Stone
Schools
Elementary Schools Viridian
School District Hurst-Euless-Bedford Isd
Others
Ownership Zeola Garner
Acceptable Financing Cash, Conventional, FHA, VA Loan
Listing Terms Cash, Conventional, FHA, VA Loan
Financing Conventional
Read Less Info
Want to know what your home might be worth? Contact us for a FREE valuation!

Our team is ready to help you sell your home for the highest possible price ASAP

©2025 North Texas Real Estate Information Systems.
Bought with Shokor Jawshan • JPAR Cedar Hill
18333 Preston Rd # 100, Dallas, TX, 75252, United States







