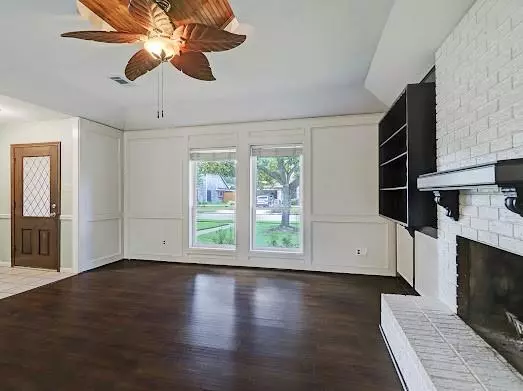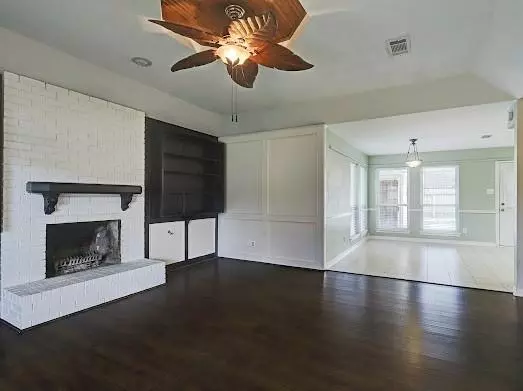$285,900
For more information regarding the value of a property, please contact us for a free consultation.
3 Beds
2 Baths
1,624 SqFt
SOLD DATE : 01/06/2023
Key Details
Property Type Single Family Home
Listing Status Sold
Purchase Type For Sale
Square Footage 1,624 sqft
Price per Sqft $176
Subdivision Regency Park Sec 03
MLS Listing ID 94246523
Sold Date 01/06/23
Style Traditional
Bedrooms 3
Full Baths 2
Year Built 1984
Annual Tax Amount $5,768
Tax Year 2021
Lot Size 7,225 Sqft
Acres 0.1659
Property Description
Put your mind at ease! Over $35,000 of expensive updates done in 2021! New PEX plumbing (done before the freeze of '21 and prevented flooding of the home), new breaker box and wiring, new pool pump, new whole home surge protector, new windows, new garage door and motor with MyQ smart features! The kitchen boasts a new dishwasher, range cooktop, microwave, and hardware. Fridge included with sale! Updates throughout the house include fresh paint, new laminate flooring, and remodeled guest bathroom. Previous owner updated roof, HVAC, and pool heater. This charming floor plan includes 3 bedrooms, 2 baths. The primary bath features a beautiful skylight and dual large walk-in closets. This home also includes an indoor utility room, spacious pool and spa, detached garage with covered walkway, and a large covered back porch. Located in the heart of Deer Park, this neighborhood is both friendly and quiet. Don't miss your opportunity to see it in person! Welcome to your forever home.
Location
State TX
County Harris
Area Deer Park
Rooms
Bedroom Description All Bedrooms Down,Primary Bed - 1st Floor
Other Rooms 1 Living Area, Family Room, Kitchen/Dining Combo, Living Area - 1st Floor
Master Bathroom Primary Bath: Double Sinks, Primary Bath: Tub/Shower Combo, Secondary Bath(s): Double Sinks, Secondary Bath(s): Tub/Shower Combo
Den/Bedroom Plus 3
Kitchen Breakfast Bar, Island w/o Cooktop, Pantry, Walk-in Pantry
Interior
Heating Central Gas
Cooling Central Electric
Flooring Laminate, Tile
Fireplaces Number 1
Exterior
Exterior Feature Covered Patio/Deck, Private Driveway, Spa/Hot Tub
Parking Features Detached Garage
Garage Spaces 1.0
Pool Heated, In Ground
Roof Type Composition
Street Surface Asphalt,Curbs
Private Pool Yes
Building
Lot Description Subdivision Lot
Faces North
Story 1
Foundation Slab
Lot Size Range 0 Up To 1/4 Acre
Sewer Public Sewer
Water Public Water
Structure Type Brick,Wood
New Construction No
Schools
Elementary Schools Jp Dabbs Elementary School
Middle Schools Bonnette Junior High School
High Schools Deer Park High School
School District 16 - Deer Park
Others
Senior Community No
Restrictions Deed Restrictions
Tax ID 114-688-010-0006
Acceptable Financing Cash Sale, Conventional, FHA, Texas Veterans Land Board, VA
Tax Rate 2.8239
Disclosures Sellers Disclosure
Listing Terms Cash Sale, Conventional, FHA, Texas Veterans Land Board, VA
Financing Cash Sale,Conventional,FHA,Texas Veterans Land Board,VA
Special Listing Condition Sellers Disclosure
Read Less Info
Want to know what your home might be worth? Contact us for a FREE valuation!

Our team is ready to help you sell your home for the highest possible price ASAP

Bought with Walzel Properties - Corporate Office
18333 Preston Rd # 100, Dallas, TX, 75252, United States







