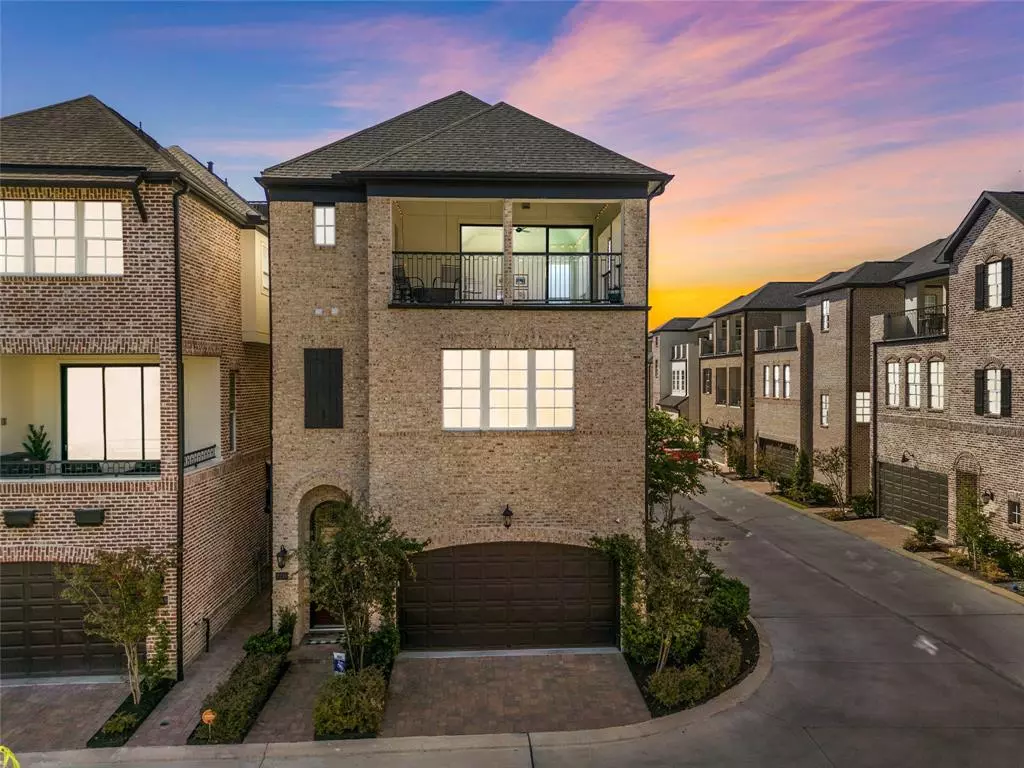$739,000
For more information regarding the value of a property, please contact us for a free consultation.
3 Beds
3.1 Baths
2,922 SqFt
SOLD DATE : 01/12/2023
Key Details
Property Type Single Family Home
Listing Status Sold
Purchase Type For Sale
Square Footage 2,922 sqft
Price per Sqft $248
Subdivision Cottage Grove Lake Pt Rep
MLS Listing ID 81963449
Sold Date 01/12/23
Style Contemporary/Modern,Other Style,Traditional
Bedrooms 3
Full Baths 3
Half Baths 1
HOA Fees $162/ann
HOA Y/N 1
Year Built 2020
Annual Tax Amount $11,596
Tax Year 2021
Lot Size 2,526 Sqft
Acres 0.058
Property Description
Within one of Houston's most historic & fastest-growing neighborhoods is the coveted Cottage Grove Lake. This gated community boasts sophistication, with beautiful landscaping & a stunning 2-acre lake surrounded by walking trails, dog park, & community pool. Enjoy the convenience of quick access to I-10, Downtown, the Galleria, Washington Corridor & Memorial Park. Situated on a large corner lot w/ spectacular lake views, this first-floor living residence comes fully loaded with innovative home features & thoughtful customizations: electric fireplace, Samsung picture frame TV, custom window treatments, integrated home automation system w/ cameras, smart lights, security system, Wi-Fi enabled RainBird irrigation system, integrated surround sound & more! With generous closet space already built-in, the 3rd-floor game/media room may be converted into a 4th bedroom/guest suite. Enjoy outdoor/indoor living w/ sliding glass doors leading out to the expansive rooftop balcony. ELEVATOR CAPABLE!
Location
State TX
County Harris
Area Cottage Grove
Rooms
Bedroom Description All Bedrooms Up,En-Suite Bath,Primary Bed - 2nd Floor,Sitting Area,Walk-In Closet
Other Rooms Family Room, Gameroom Up, Home Office/Study, Kitchen/Dining Combo, Living Area - 1st Floor, Living/Dining Combo, Media, Utility Room in House
Master Bathroom Primary Bath: Double Sinks, Primary Bath: Separate Shower, Primary Bath: Soaking Tub, Secondary Bath(s): Tub/Shower Combo
Den/Bedroom Plus 4
Kitchen Breakfast Bar, Island w/o Cooktop, Kitchen open to Family Room, Under Cabinet Lighting, Walk-in Pantry
Interior
Interior Features Alarm System - Leased, Crown Molding, Drapes/Curtains/Window Cover, Dryer Included, Elevator Shaft, Fire/Smoke Alarm, High Ceiling, Prewired for Alarm System, Refrigerator Included, Washer Included, Wired for Sound
Heating Central Gas, Zoned
Cooling Central Electric, Zoned
Flooring Tile, Wood
Fireplaces Number 1
Exterior
Exterior Feature Artificial Turf, Back Green Space, Back Yard, Back Yard Fenced, Balcony, Controlled Subdivision Access, Exterior Gas Connection, Patio/Deck, Rooftop Deck, Sprinkler System
Parking Features Attached Garage
Garage Spaces 2.0
Waterfront Description Lake View,Lakefront
Roof Type Composition
Street Surface Concrete,Curbs
Accessibility Automatic Gate
Private Pool No
Building
Lot Description Corner, Other, Patio Lot, Water View
Faces North
Story 3
Foundation Slab
Lot Size Range 0 Up To 1/4 Acre
Builder Name In Town Homes
Sewer Public Sewer
Water Public Water
Structure Type Brick
New Construction No
Schools
Elementary Schools Memorial Elementary School (Houston)
Middle Schools Hogg Middle School (Houston)
High Schools Waltrip High School
School District 27 - Houston
Others
HOA Fee Include Grounds,Limited Access Gates,Other
Senior Community No
Restrictions Deed Restrictions,Unknown
Tax ID 137-602-009-0017
Ownership Full Ownership
Energy Description Attic Fan,Attic Vents,Ceiling Fans,Digital Program Thermostat,Energy Star Appliances,Energy Star/CFL/LED Lights,High-Efficiency HVAC,Insulated Doors,Insulated/Low-E windows,Tankless/On-Demand H2O Heater
Acceptable Financing Cash Sale, Conventional, FHA, VA
Tax Rate 2.3307
Disclosures Other Disclosures, Sellers Disclosure
Listing Terms Cash Sale, Conventional, FHA, VA
Financing Cash Sale,Conventional,FHA,VA
Special Listing Condition Other Disclosures, Sellers Disclosure
Read Less Info
Want to know what your home might be worth? Contact us for a FREE valuation!

Our team is ready to help you sell your home for the highest possible price ASAP

Bought with Martha Turner Sotheby's International Realty
18333 Preston Rd # 100, Dallas, TX, 75252, United States







