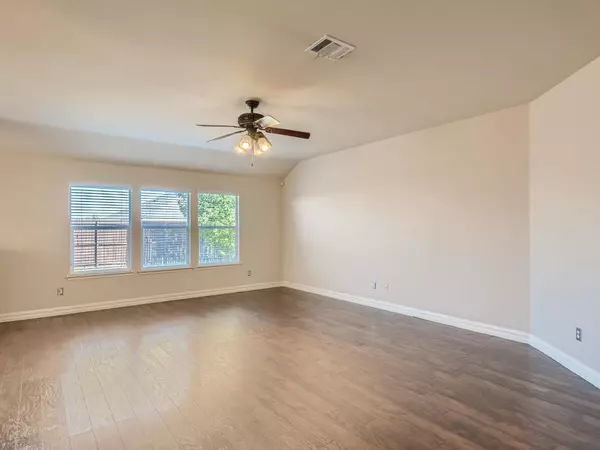$329,900
For more information regarding the value of a property, please contact us for a free consultation.
3 Beds
2 Baths
1,676 SqFt
SOLD DATE : 01/13/2023
Key Details
Property Type Single Family Home
Sub Type Single Family Residence
Listing Status Sold
Purchase Type For Sale
Square Footage 1,676 sqft
Price per Sqft $196
Subdivision Forest Grove Ph I
MLS Listing ID 20184935
Sold Date 01/13/23
Style Traditional
Bedrooms 3
Full Baths 2
HOA Fees $27/ann
HOA Y/N Mandatory
Year Built 2010
Annual Tax Amount $4,925
Lot Size 6,534 Sqft
Acres 0.15
Property Description
Meticulously maintained and tastefully upgraded 3-bedroom home in a wonderful community with pool access, several parks and playgrounds, and adjacent greenbelt jogging trails. Featuring impressive lush green landscaping and an inviting covered porch. The foyer has decorative lighting updates and easy-maintenance ceramic tile that transitions to gorgeous hardwoods in the open-concept living room with plenty of space for entertaining. The upgraded eat-in kitchen boasts gleaming Stainless Steel appliances, a walk-in pantry, gorgeous granite countertops, an island with a breakfast bar, gorgeous cabinets, impressive lighting, and a tile backsplash. The primary has a vaulted ceiling, an accent wall, windows that capture great daylight, and a private bath with a garden tub-shower combo and dual sinks. Vaulted ceiling in secondaries as well. The fenced private yard has great deck space with a pergola overlooking the back lawn. Move-in ready. Click the Virtual Tour link to view a 3D walkthrough
Location
State TX
County Collin
Community Community Pool, Curbs, Greenbelt, Jogging Path/Bike Path, Park, Playground, Pool, Sidewalks
Direction Take US-380 E-E University Dr to Monte Carlo Blvd in Princeton. Turn left onto Monte Carlo Blvd. Turn right onto Arbordale Way. Turn left onto Cedar Hollow Dr. Turn right onto Meadow Crest Dr. Home on the left.
Rooms
Dining Room 1
Interior
Interior Features Cable TV Available, Chandelier, Decorative Lighting, Double Vanity, Eat-in Kitchen, Granite Counters, High Speed Internet Available, Kitchen Island, Open Floorplan, Pantry, Vaulted Ceiling(s), Walk-In Closet(s)
Heating Central, Electric
Cooling Ceiling Fan(s), Central Air, Electric
Flooring Ceramic Tile, Wood
Appliance Dishwasher, Disposal, Electric Oven, Electric Range, Electric Water Heater, Microwave
Heat Source Central, Electric
Laundry Electric Dryer Hookup, Full Size W/D Area, Washer Hookup, On Site
Exterior
Exterior Feature Covered Patio/Porch, Rain Gutters, Private Yard
Garage Spaces 2.0
Fence Back Yard, Fenced, High Fence, Privacy, Wood
Community Features Community Pool, Curbs, Greenbelt, Jogging Path/Bike Path, Park, Playground, Pool, Sidewalks
Utilities Available Asphalt, Cable Available, City Sewer, City Water, Concrete, Curbs, Electricity Available, Individual Water Meter, Phone Available, Sewer Available, Sidewalk
Roof Type Composition
Garage Yes
Building
Lot Description Few Trees, Interior Lot, Landscaped, Level, Lrg. Backyard Grass, Subdivision
Story One
Foundation Slab
Structure Type Brick,Rock/Stone,Siding
Schools
Elementary Schools Leta Horn Smith
School District Princeton Isd
Others
Ownership Orchard Property II, LLC
Acceptable Financing Cash, Conventional, VA Loan
Listing Terms Cash, Conventional, VA Loan
Financing Conventional
Special Listing Condition Survey Available
Read Less Info
Want to know what your home might be worth? Contact us for a FREE valuation!

Our team is ready to help you sell your home for the highest possible price ASAP

©2024 North Texas Real Estate Information Systems.
Bought with Joanna Housewright • Coldwell Banker Realty Frisco
18333 Preston Rd # 100, Dallas, TX, 75252, United States







