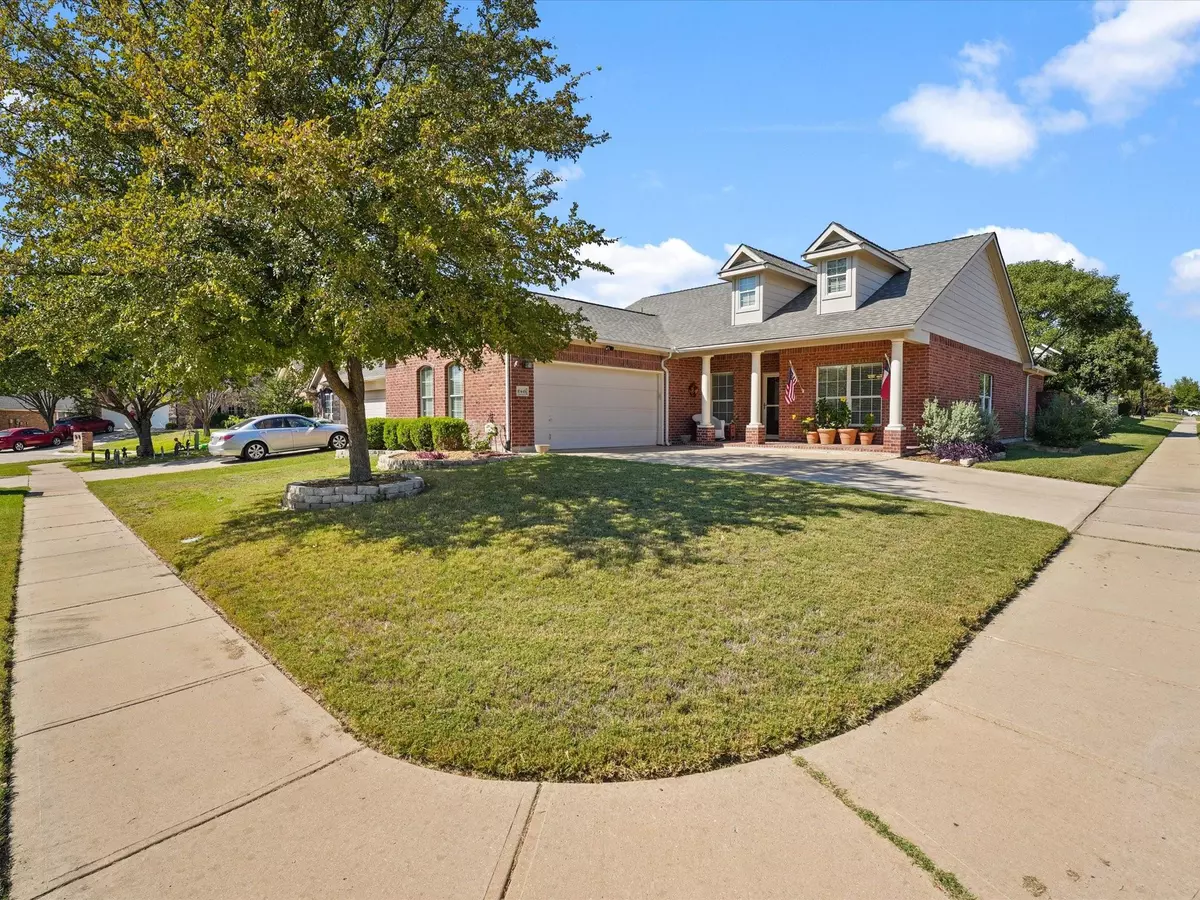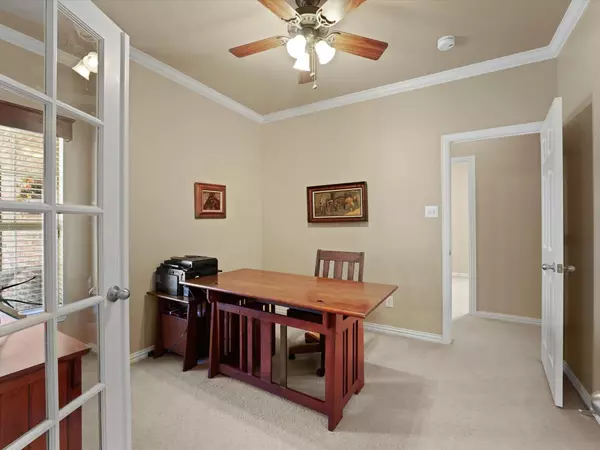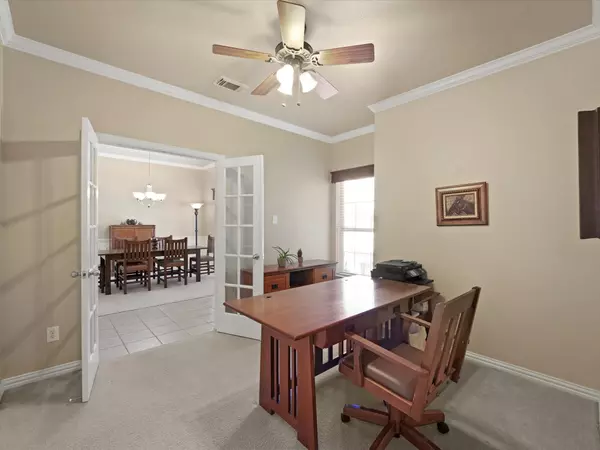$398,900
For more information regarding the value of a property, please contact us for a free consultation.
3 Beds
2 Baths
2,180 SqFt
SOLD DATE : 01/17/2023
Key Details
Property Type Single Family Home
Sub Type Single Family Residence
Listing Status Sold
Purchase Type For Sale
Square Footage 2,180 sqft
Price per Sqft $182
Subdivision Crawford Farms Add
MLS Listing ID 20176653
Sold Date 01/17/23
Bedrooms 3
Full Baths 2
HOA Fees $46/ann
HOA Y/N Mandatory
Year Built 2003
Annual Tax Amount $8,025
Lot Size 6,969 Sqft
Acres 0.16
Property Description
$4000 in BUYER INCENTIVES!! One story home on a corner lot! The open concept floor plan allows room for family and entertaining. The spacious kitchen has a gas cooktop and a plenty of counter space. With cooler months ahead, the fireplace is an added bonus. The master bedroom has two closets so you can keep your closet looking however you'd like! Relax in the jetted bathtub with your favorite tv show and a glass of wine. Work from home? This home has got you covered with a flex room that can be your office or a den. Enjoy coffee on the front porch in the morning and cool evenings on the back patio with your family and friends. The oversized garage is great for storing all your holiday decor or power tools for all the home projects you're sure to get started. Located close to shopping and restaurants is a plus!
Location
State TX
County Tarrant
Community Community Pool, Greenbelt, Playground, Tennis Court(S)
Direction From Golden Triangle Blvd, turn south onto Crawford Farms, east on Wyndham, south on Stoneside.
Rooms
Dining Room 2
Interior
Interior Features Eat-in Kitchen, Open Floorplan, Walk-In Closet(s)
Heating Central, Natural Gas
Cooling Ceiling Fan(s), Central Air, Electric
Flooring Carpet, Ceramic Tile, Tile
Fireplaces Number 1
Fireplaces Type Gas Logs
Appliance Dishwasher, Disposal, Electric Oven, Gas Cooktop, Gas Water Heater, Microwave
Heat Source Central, Natural Gas
Exterior
Exterior Feature Covered Patio/Porch
Garage Spaces 2.0
Fence Wood
Community Features Community Pool, Greenbelt, Playground, Tennis Court(s)
Utilities Available City Sewer, City Water, Sidewalk
Roof Type Composition
Garage Yes
Building
Lot Description Corner Lot
Story One
Foundation Slab
Structure Type Brick
Schools
Elementary Schools Eagle Ridge
School District Keller Isd
Others
Acceptable Financing Cash, Conventional, FHA, VA Loan
Listing Terms Cash, Conventional, FHA, VA Loan
Financing Conventional
Read Less Info
Want to know what your home might be worth? Contact us for a FREE valuation!

Our team is ready to help you sell your home for the highest possible price ASAP

©2025 North Texas Real Estate Information Systems.
Bought with Ryan Enos • Compass RE Texas, LLC
18333 Preston Rd # 100, Dallas, TX, 75252, United States







