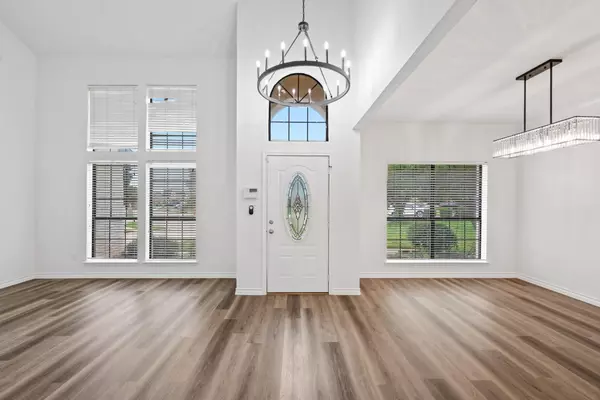$469,988
For more information regarding the value of a property, please contact us for a free consultation.
5 Beds
3 Baths
3,159 SqFt
SOLD DATE : 12/28/2022
Key Details
Property Type Single Family Home
Sub Type Single Family Residence
Listing Status Sold
Purchase Type For Sale
Square Footage 3,159 sqft
Price per Sqft $148
Subdivision Parkhill Estates
MLS Listing ID 20156094
Sold Date 12/28/22
Style Traditional
Bedrooms 5
Full Baths 2
Half Baths 1
HOA Y/N None
Year Built 1997
Annual Tax Amount $8,505
Lot Size 0.387 Acres
Acres 0.387
Property Description
THIS IS WHAT YOU HAVE BEEN WAITING FOR. Just like new but even better! As you enter you are greeted with soaring vaulted ceilings, a formal living & dining room, lots of daylight and a spacious living room with a beautiful tile fireplace. This home has been completely remodeled and updated with contemporary-modern finishes. Located in a family friendly community with top notch schools. The backyard enjoys a park like setting, with a courtyard area & the largest lot in the subdivision. You could add a pool, tennis or basketball court in this backyard. The kitchen is to die for with updated cabinets, gleaming Quartz countertops,new sink,new lighting and specialty tiling. Your primary suite is on the 1st floor with a gorgeous ensuite bathroom with new cabinets, new tile flooring, jetted tub & a stunning new shower. The master closet enjoys specialty cabinetry and plenty of room for storage. The 2nd floor enjoys 2 jack and jill bathrooms and a huge game room. Go see this stunning home now.
Location
State TX
County Tarrant
Direction Matlock Rd from I20 travel south to Country Club turn right go to N Walnut Creek Drive turn left go to Pleasant Ridge Dr turn right go to Parkhill and turn right the house will be on the right-hand side in the culdesac
Rooms
Dining Room 2
Interior
Interior Features Built-in Features, Cable TV Available, Chandelier, Decorative Lighting, Double Vanity, Eat-in Kitchen, High Speed Internet Available, Smart Home System, Vaulted Ceiling(s), Walk-In Closet(s)
Heating Central, Fireplace(s), Natural Gas
Cooling Ceiling Fan(s), Central Air, Electric
Flooring Carpet, Ceramic Tile, Luxury Vinyl Plank
Fireplaces Number 1
Fireplaces Type Decorative, Gas, Gas Starter, Living Room, Wood Burning
Appliance Disposal, Electric Oven, Gas Cooktop, Gas Water Heater, Microwave, Plumbed For Gas in Kitchen, Plumbed for Ice Maker, Vented Exhaust Fan
Heat Source Central, Fireplace(s), Natural Gas
Laundry Electric Dryer Hookup, Gas Dryer Hookup, Utility Room, Full Size W/D Area, Washer Hookup
Exterior
Exterior Feature Courtyard, Rain Gutters, Lighting
Garage Spaces 2.0
Fence Back Yard, Gate, Wood
Utilities Available Cable Available, City Sewer, City Water, Curbs, Electricity Available, Individual Gas Meter, Individual Water Meter, Natural Gas Available, Phone Available, Sewer Available
Roof Type Composition
Garage Yes
Building
Lot Description Cul-De-Sac, Landscaped, Lrg. Backyard Grass, Sprinkler System, Subdivision
Story Two
Foundation Slab
Structure Type Brick,Siding
Schools
Elementary Schools Ponder
Middle Schools Worley
High Schools Legacy
School District Mansfield Isd
Others
Ownership Lotus Properties & Holdings LLC
Acceptable Financing Cash, Conventional, Texas Vet, VA Loan
Listing Terms Cash, Conventional, Texas Vet, VA Loan
Financing FHA 203(b)
Read Less Info
Want to know what your home might be worth? Contact us for a FREE valuation!

Our team is ready to help you sell your home for the highest possible price ASAP

©2025 North Texas Real Estate Information Systems.
Bought with Alan Smith • Monument Realty
18333 Preston Rd # 100, Dallas, TX, 75252, United States







