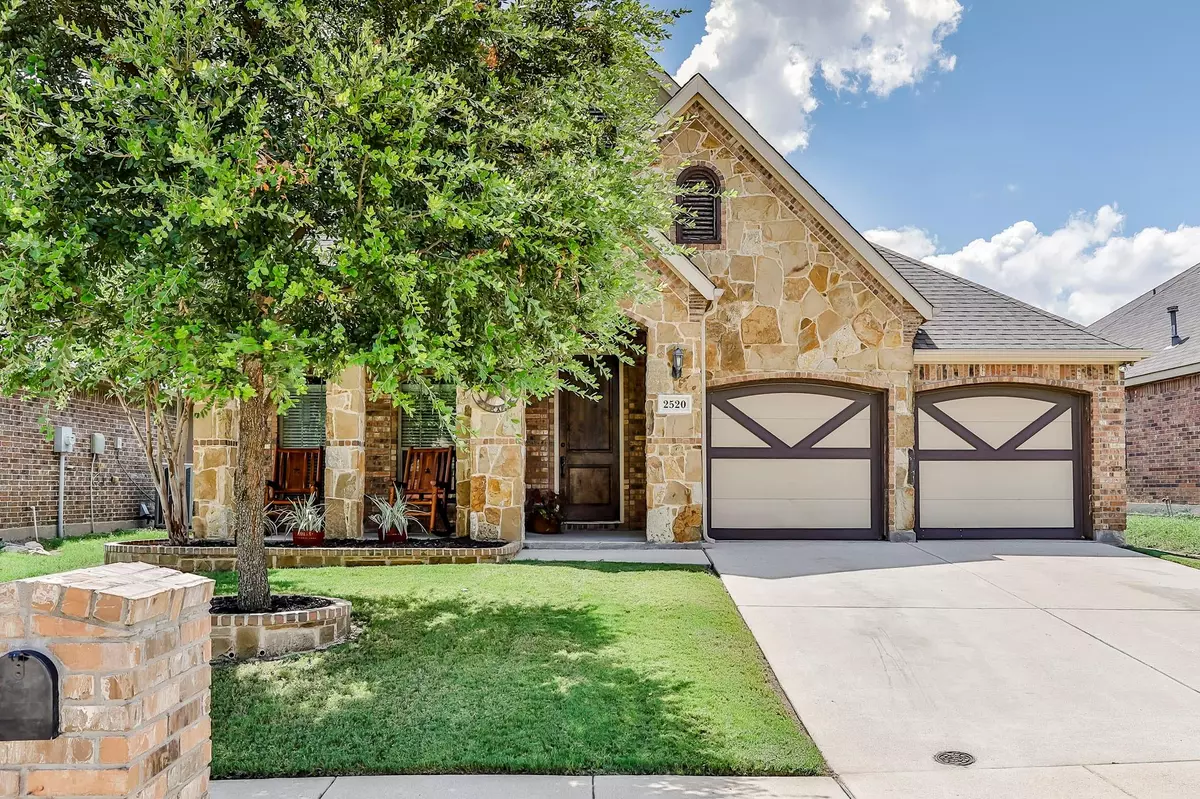$375,000
For more information regarding the value of a property, please contact us for a free consultation.
3 Beds
2 Baths
2,063 SqFt
SOLD DATE : 01/19/2023
Key Details
Property Type Single Family Home
Sub Type Single Family Residence
Listing Status Sold
Purchase Type For Sale
Square Footage 2,063 sqft
Price per Sqft $181
Subdivision Oak Creek Trails
MLS Listing ID 20150555
Sold Date 01/19/23
Style Traditional
Bedrooms 3
Full Baths 2
HOA Fees $18
HOA Y/N Mandatory
Year Built 2012
Annual Tax Amount $6,189
Lot Size 5,445 Sqft
Acres 0.125
Property Description
Gorgeous, meticulously maintained Oak Creek Trails home with a pool. Fabulous floorplan with a large front dining room that can also be a study or extra living room. Beautiful kitchen with wood cabinets, stainless steel appliances, large island, and excellent counter space for your chef's needs. Spacious living area with a stone fireplace that has gas, but is also wood burning. Split bedroom. Large office that could also be used as a 3rd living space, playroom, etc. Huge Primary bedroom with a large ensuite closet. Spacious secondary rooms. Large utility room with room for a freezer. Relaxing, low maintenance backyard with a cabana and saltwater Plunge Pool. From the front porch to the super cute backyard there is so much to love! Community pool two blocks away. Easy access to highways, restaurants, shopping, and entertainment. Just a short drive to Texas Motor Speedway, The Golf Club at Champions Circle, Big Shots Golf Driving Range and Shopping at the Tanger Outlet Malls.
Location
State TX
County Denton
Community Community Pool, Golf, Playground, Pool, Sidewalks
Direction From 114 west exit double Eagle Pkwy go south to Fire Ridge Dr. Left on Fire Ridge, then left on Open Range, home on the right.
Rooms
Dining Room 2
Interior
Interior Features Cable TV Available, Chandelier, Decorative Lighting, High Speed Internet Available, Kitchen Island, Pantry, Walk-In Closet(s)
Heating Central, Electric, Fireplace(s), Natural Gas
Cooling Ceiling Fan(s), Central Air, Electric
Flooring Carpet, Ceramic Tile, Tile, Wood, Other
Fireplaces Number 1
Fireplaces Type Gas, Gas Starter, Living Room, Stone, Wood Burning Stove
Equipment Irrigation Equipment, Satellite Dish
Appliance Dishwasher, Disposal, Gas Range, Microwave, Plumbed For Gas in Kitchen, Vented Exhaust Fan
Heat Source Central, Electric, Fireplace(s), Natural Gas
Laundry Electric Dryer Hookup, Utility Room, Washer Hookup
Exterior
Exterior Feature Rain Gutters, Lighting
Garage Spaces 2.0
Fence Back Yard, Wood
Pool Cabana, In Ground, Outdoor Pool, Private, Salt Water
Community Features Community Pool, Golf, Playground, Pool, Sidewalks
Utilities Available Cable Available, City Sewer, City Water, Electricity Connected, Individual Gas Meter, Individual Water Meter, Natural Gas Available, Phone Available, Sewer Available, Sidewalk, Underground Utilities
Roof Type Composition,Shingle
Garage Yes
Private Pool 1
Building
Lot Description Interior Lot, Landscaped, Sprinkler System, Subdivision
Story One
Foundation Slab
Structure Type Brick,Rock/Stone
Schools
School District Northwest Isd
Others
Restrictions Deed,Development
Ownership BGRS Relocation Inc.
Acceptable Financing Cash, Conventional, FHA, VA Loan
Listing Terms Cash, Conventional, FHA, VA Loan
Financing Cash
Read Less Info
Want to know what your home might be worth? Contact us for a FREE valuation!

Our team is ready to help you sell your home for the highest possible price ASAP

©2025 North Texas Real Estate Information Systems.
Bought with Darrah Adamcik • Ebby Halliday, REALTORS
18333 Preston Rd # 100, Dallas, TX, 75252, United States


