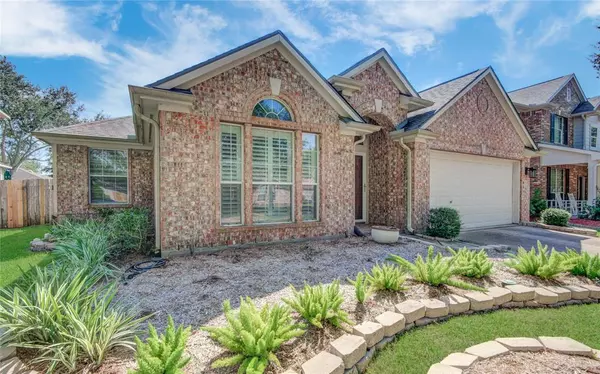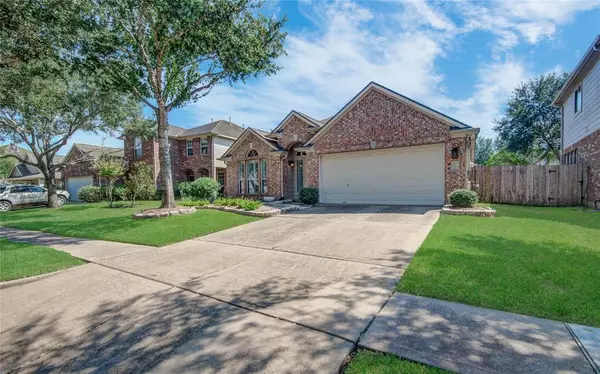$329,990
For more information regarding the value of a property, please contact us for a free consultation.
3 Beds
2.1 Baths
2,001 SqFt
SOLD DATE : 01/13/2023
Key Details
Property Type Single Family Home
Listing Status Sold
Purchase Type For Sale
Square Footage 2,001 sqft
Price per Sqft $162
Subdivision Sienna Village Of Shipmans Landing
MLS Listing ID 50484768
Sold Date 01/13/23
Style Traditional
Bedrooms 3
Full Baths 2
Half Baths 1
HOA Fees $108/ann
HOA Y/N 1
Year Built 2004
Annual Tax Amount $6,520
Tax Year 2021
Lot Size 6,634 Sqft
Acres 0.1523
Property Description
Breathtaking & impeccable 1 story home in Sienna Plantation. Gleaming hardwood floors glow throughout the main areas, crown moldings, window shutters and upgraded shades. Elegant Formal Dining room that connected to breakfast and kitchen area. Gourmet island kitchen with cabinetry, granite countertops, beautiful backsplash, equipped with Kitchen-Aide stainless appliances, REVERSE OSMOSIS water system, UPGRADED pendant lights, recessed lights for whole house, thermostat by Nest Google. NEW paint. Large Master bedroom & bathroom with tub, separate shower, double vanity and walk-in closet. Private backyard w/ huge patio and storm doors. Sprinkler system. A BONUS TO BUYER: Home Equipped with Surge Protector for whole house, Water Softener, UV Lights Air King filter for the whole house, Porch lights, Landscaping lights costed seller thousands of dollars, dishwasher Bosch brand, and gutters around the house! Zoned to highly rated FB ISD schools. Please call today for your private showings!
Location
State TX
County Fort Bend
Area Sienna Area
Rooms
Other Rooms Family Room, Formal Dining, Kitchen/Dining Combo
Master Bathroom Primary Bath: Double Sinks, Primary Bath: Jetted Tub, Primary Bath: Separate Shower
Kitchen Pantry
Interior
Heating Central Gas
Cooling Central Gas
Flooring Carpet, Engineered Wood, Tile
Fireplaces Number 1
Fireplaces Type Freestanding
Exterior
Exterior Feature Back Yard, Back Yard Fenced
Parking Features Attached Garage
Garage Spaces 2.0
Garage Description Auto Garage Door Opener
Roof Type Composition
Private Pool No
Building
Lot Description Subdivision Lot
Story 1
Foundation Slab
Lot Size Range 0 Up To 1/4 Acre
Water Water District
Structure Type Brick
New Construction No
Schools
Elementary Schools Leonetti Elementary School
Middle Schools Thornton Middle School (Fort Bend)
High Schools Ridge Point High School
School District 19 - Fort Bend
Others
Senior Community No
Restrictions Deed Restrictions
Tax ID 8133-22-004-0100-907
Ownership Full Ownership
Energy Description Ceiling Fans
Acceptable Financing Cash Sale, Conventional, FHA, Investor, Other, VA
Tax Rate 2.6079
Disclosures Mud, Sellers Disclosure
Listing Terms Cash Sale, Conventional, FHA, Investor, Other, VA
Financing Cash Sale,Conventional,FHA,Investor,Other,VA
Special Listing Condition Mud, Sellers Disclosure
Read Less Info
Want to know what your home might be worth? Contact us for a FREE valuation!

Our team is ready to help you sell your home for the highest possible price ASAP

Bought with Non-MLS
18333 Preston Rd # 100, Dallas, TX, 75252, United States







