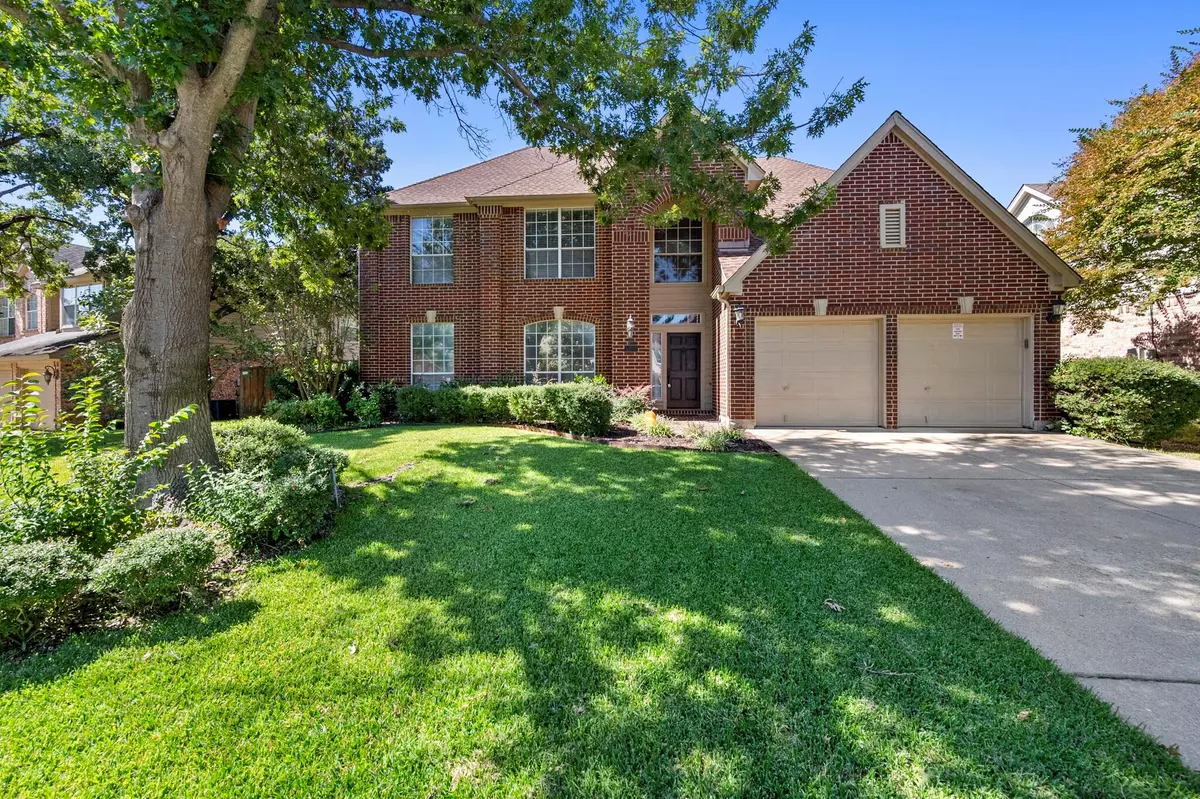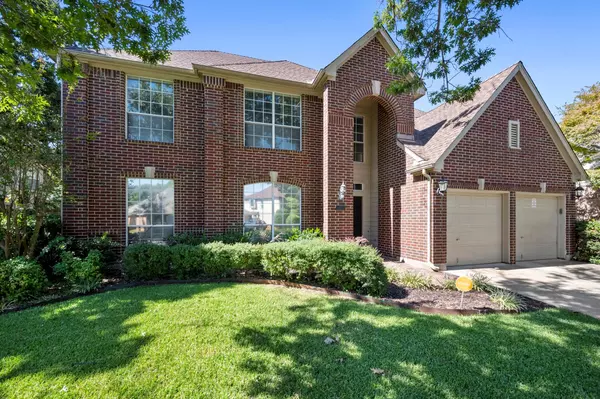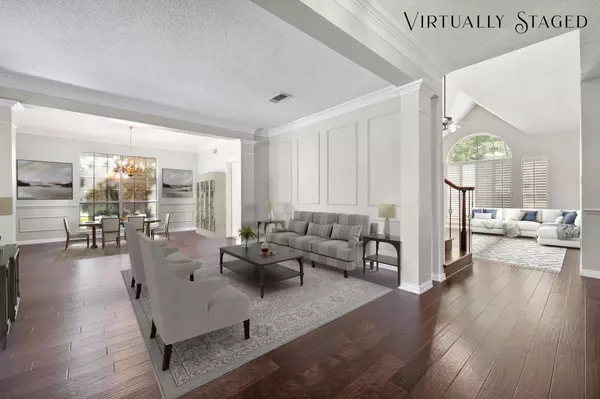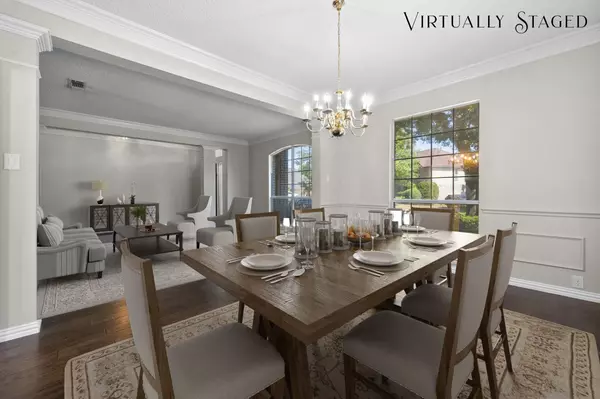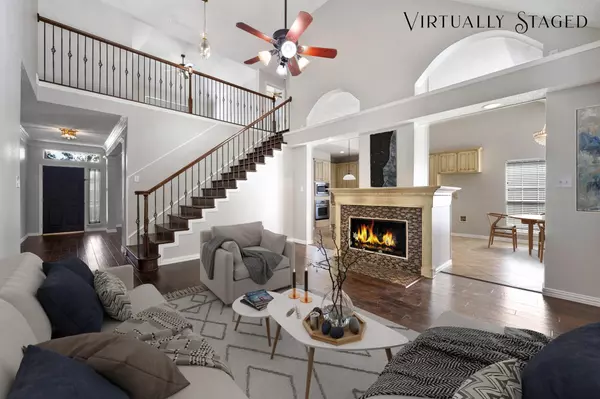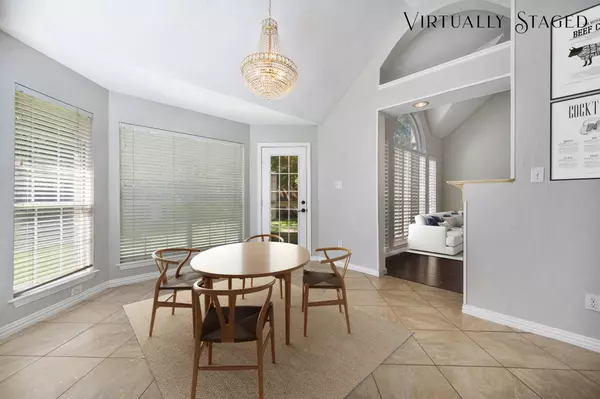$440,000
For more information regarding the value of a property, please contact us for a free consultation.
4 Beds
3 Baths
2,834 SqFt
SOLD DATE : 01/25/2023
Key Details
Property Type Single Family Home
Sub Type Single Family Residence
Listing Status Sold
Purchase Type For Sale
Square Footage 2,834 sqft
Price per Sqft $155
Subdivision Hunter Bend Add
MLS Listing ID 20180799
Sold Date 01/25/23
Style Traditional
Bedrooms 4
Full Baths 2
Half Baths 1
HOA Y/N None
Year Built 1993
Annual Tax Amount $7,878
Lot Size 8,363 Sqft
Acres 0.192
Property Description
Beautiful home in quiet established SW Arlington neighborhood. Landscaped lot. Limited traffic on this no-outlet street. Most Sought After Arlington schools. MOVE IN READY. Roof only 6 years old. Interior walls freshly painted in soft neutral colors. The soaring ceilings, plantation shutters, bay window, crown moldings, columns, chandeliers, ceiling fans, and iron banisters all add beauty and charm. Tile flooring in all wet areas. Beautiful Elegant Hard Wood Floor on 1st floor. Upgraded Wood Laminate floors throughout the 2nd floor. Formal Dining open to Cooks Dream Kitchen with tons of Cabinet, Counter Space, Huge Island and Pantry. Plenty of natural Light from Bay Window in Breakfast nook. Fire Place with Glass Tiled Surround anchors the Family Room. 1st floor Master will accommodate king furniture and EnSuite with updated custom tile work, double vanity, sep Shower and luxurious Tub. 3 Upstairs Bedrooms oversized, walk in closets. Game Room perfect for family fun. Pool sized yard.
Location
State TX
County Tarrant
Direction Sublet to Calendar, North on Calendar, to Geneva to Memorial.
Rooms
Dining Room 2
Interior
Interior Features Cable TV Available, Chandelier, Decorative Lighting, Granite Counters, High Speed Internet Available, Kitchen Island, Pantry, Walk-In Closet(s)
Heating Central
Cooling Central Air, Electric
Flooring Ceramic Tile, Hardwood, Laminate
Fireplaces Number 1
Fireplaces Type Gas, Gas Logs, Gas Starter
Appliance Dishwasher, Disposal, Electric Cooktop, Electric Range, Microwave, Vented Exhaust Fan
Heat Source Central
Laundry Electric Dryer Hookup, Full Size W/D Area, Washer Hookup
Exterior
Exterior Feature Rain Gutters
Garage Spaces 2.0
Fence Wood
Utilities Available Cable Available, City Sewer, City Water, Concrete, Curbs, Electricity Available, Individual Gas Meter
Roof Type Composition
Garage Yes
Building
Lot Description Few Trees, Interior Lot, Landscaped, Sprinkler System, Subdivision
Story Two
Foundation Slab
Structure Type Brick
Schools
Elementary Schools Wood
School District Arlington Isd
Others
Ownership Of Record
Acceptable Financing Cash, Conventional, FHA, VA Loan
Listing Terms Cash, Conventional, FHA, VA Loan
Financing Conventional
Read Less Info
Want to know what your home might be worth? Contact us for a FREE valuation!

Our team is ready to help you sell your home for the highest possible price ASAP

©2025 North Texas Real Estate Information Systems.
Bought with Amy Zirbel • Better Homes & Gardens, Winans
18333 Preston Rd # 100, Dallas, TX, 75252, United States


