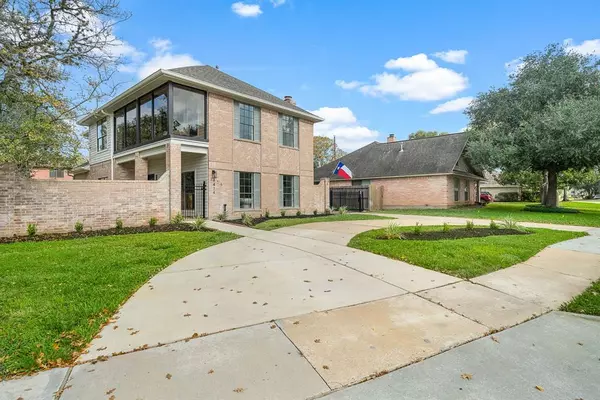$399,900
For more information regarding the value of a property, please contact us for a free consultation.
4 Beds
3 Baths
2,619 SqFt
SOLD DATE : 01/31/2023
Key Details
Property Type Single Family Home
Listing Status Sold
Purchase Type For Sale
Square Footage 2,619 sqft
Price per Sqft $152
Subdivision Pecan Grove Plantation
MLS Listing ID 57181901
Sold Date 01/31/23
Style Contemporary/Modern,French,Traditional
Bedrooms 4
Full Baths 3
HOA Fees $17/ann
HOA Y/N 1
Year Built 1983
Annual Tax Amount $6,663
Tax Year 2022
Lot Size 0.304 Acres
Acres 0.3044
Property Description
STUNNING HOME IN PECAN GROVE with 4 bedrooms and 3 baths. ROOF is certified to be water tight for two years! 2022 NEW 4 TON GAS FURNACE!! ROOF INSTALLED 2021. Kitchen boasts NEW QUARTZ countertops, NEW SS OVEN, DISHWASHER, & MICROWAVE! NEW WOOD-LIKE TILE DOWNSTAIRS, NEW PLUSH CARPET IN BEDROOMS AND GAME ROOM and NEW tile in the bathrooms. Long list of updates throughout! The Primary Bedroom is BOTH STYLISH AND COMFORTABLE with ENCLOSED PRIVATE AIR CONDITIONED SUNROOM which would make a great PRIVATE STUDY! The Primary Ensuite Bathroom is a SHOWSTOPPER with HUGE upgraded shower, QUARTZ counters and UPGRADED HARDWARE AND LIGHT FIXTURES. GAME ROOM upstairs IS SPACIOUS along with secondary bedrooms and adjoining bathroom. The exterior features POOL-SIZED backyard and ELECTRIC DRIVEWAY ENTRANCE GATE. Located near The Grand Parkway (State Highway 99) with easy access to Downtown Houston. Not located in flood zone!
Location
State TX
County Fort Bend
Community Pecan Grove
Area Fort Bend County North/Richmond
Rooms
Bedroom Description 1 Bedroom Down - Not Primary BR,En-Suite Bath,Primary Bed - 2nd Floor,Walk-In Closet
Other Rooms Breakfast Room, Family Room, Formal Dining, Gameroom Up, Sun Room, Utility Room in House
Master Bathroom Primary Bath: Double Sinks, Primary Bath: Shower Only, Secondary Bath(s): Shower Only, Secondary Bath(s): Tub/Shower Combo, Vanity Area
Kitchen Breakfast Bar
Interior
Interior Features Drapes/Curtains/Window Cover, Dry Bar, Fire/Smoke Alarm, Formal Entry/Foyer
Heating Central Gas
Cooling Central Electric
Flooring Carpet, Tile
Fireplaces Number 1
Fireplaces Type Gas Connections
Exterior
Exterior Feature Back Yard Fenced, Covered Patio/Deck, Patio/Deck, Porch, Sprinkler System
Parking Features Detached Garage
Garage Spaces 2.0
Garage Description Auto Garage Door Opener, Circle Driveway, Double-Wide Driveway, Driveway Gate
Roof Type Composition
Street Surface Concrete,Curbs
Accessibility Automatic Gate, Driveway Gate
Private Pool No
Building
Lot Description In Golf Course Community, Subdivision Lot
Story 2
Foundation Slab
Lot Size Range 1/4 Up to 1/2 Acre
Water Water District
Structure Type Brick,Wood
New Construction No
Schools
Elementary Schools Pecan Grove Elementary School
Middle Schools Bowie Middle School (Fort Bend)
High Schools Travis High School (Fort Bend)
School District 19 - Fort Bend
Others
Senior Community No
Restrictions Deed Restrictions
Tax ID 5740-04-028-0010-907
Energy Description Attic Vents,Ceiling Fans,Digital Program Thermostat,High-Efficiency HVAC,Radiant Attic Barrier
Acceptable Financing Cash Sale, Conventional, FHA, VA
Tax Rate 2.2979
Disclosures Mud, Sellers Disclosure
Listing Terms Cash Sale, Conventional, FHA, VA
Financing Cash Sale,Conventional,FHA,VA
Special Listing Condition Mud, Sellers Disclosure
Read Less Info
Want to know what your home might be worth? Contact us for a FREE valuation!

Our team is ready to help you sell your home for the highest possible price ASAP

Bought with Better Homes and Gardens Real Estate Gary Greene - Katy
18333 Preston Rd # 100, Dallas, TX, 75252, United States







